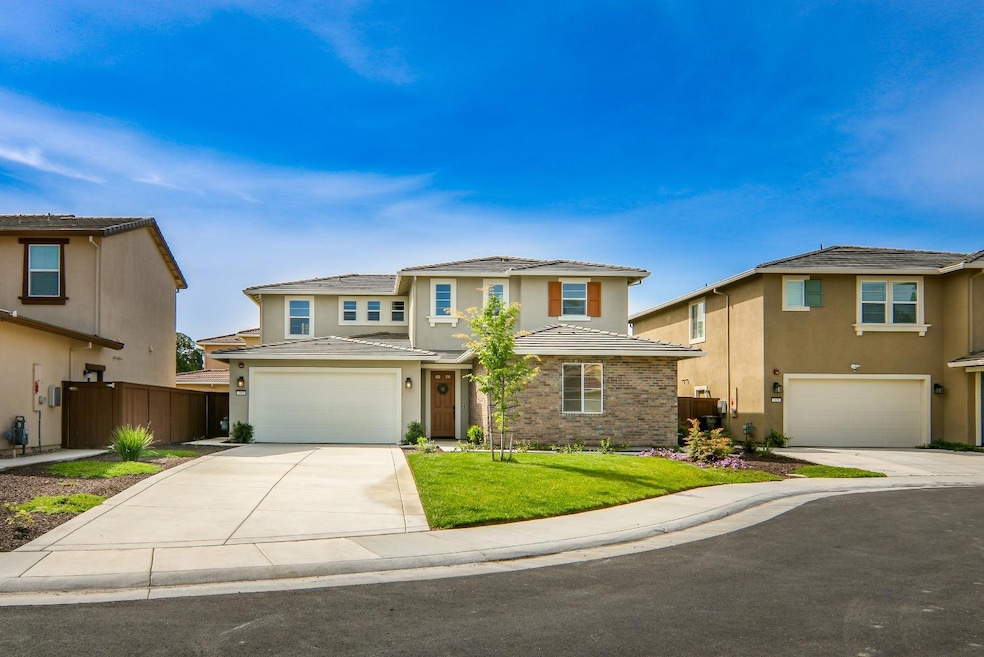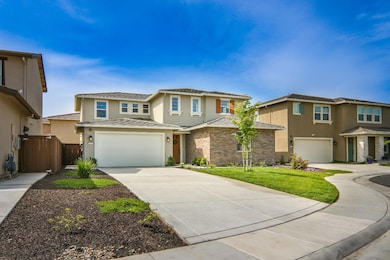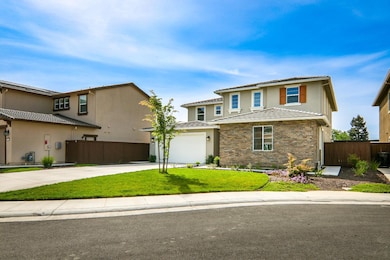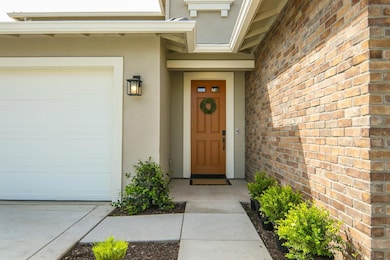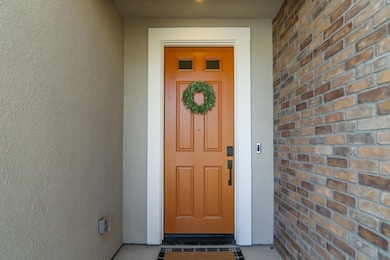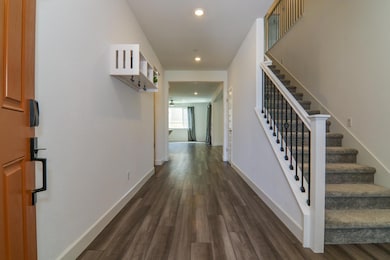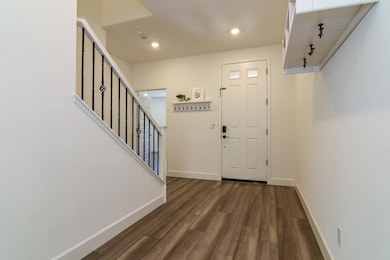Welcome home to this 2023-built rare find with limited availability in The Woods at Fullerton Ranch! OWNED solar and NO HOA. Nestled in a quiet cul-de-sac off a dead-end street, this stunning NextGen two-story home offers privacy, comfort, and modern functionality. What makes this model unique is the one-bedroom, one-bath attached main floor ADU with a private entrance, laundry, and kitchenette; perfect for generational living or guests. The home boasts an open-concept layout with LVP flooring throughout the main level, large sliding door that leads to a covered patio in the backyard, and a bright, inviting living space ideal for indoor-outdoor living. The kitchen is flooded with natural light to illuminate the quartz countertops, white shaker cabinets, subway tile backsplash, and hidden speakeasy-style walk-in pantry. Upstairs, the spacious primary suite includes a spa-inspired bathroom, super-sized walk-in closet, and tranquil sunset views over a nearby pond, greenbelt, and nature trail. Also upstairs is an over-sized laundry room with folding counter, cabinets and sink, and an exceptionally large loft that offers extra functionality and flexibility. 3-car tandem garage plumbed for EV charging. All this just 5 minutes to the freeway, grocery, shopping, restaurants and more

