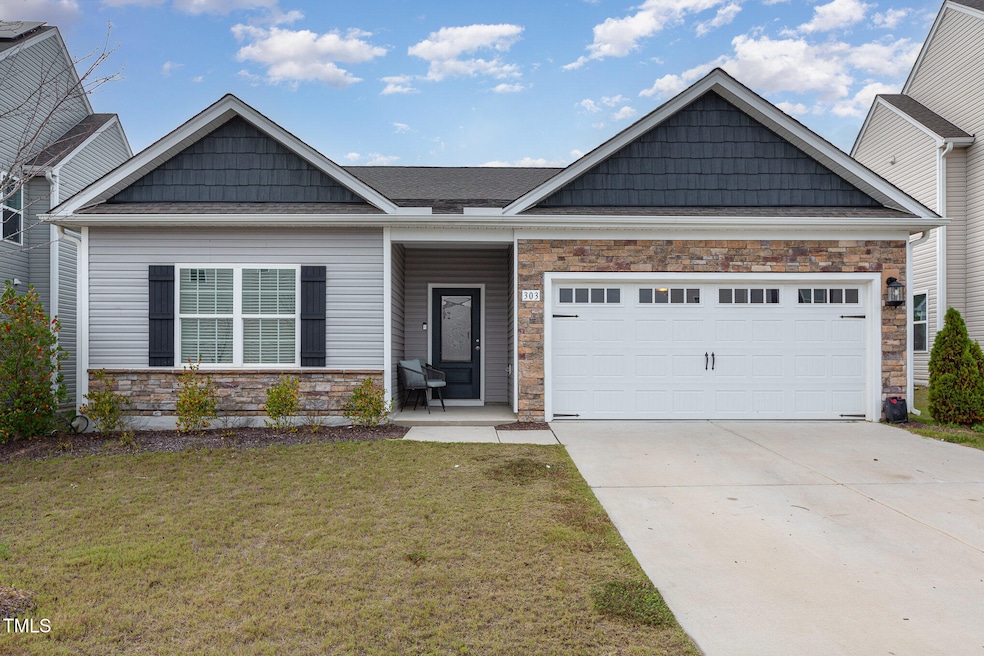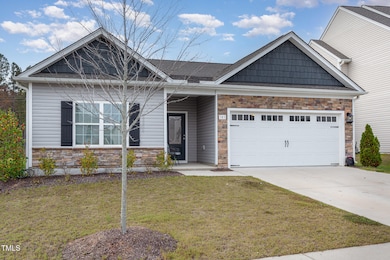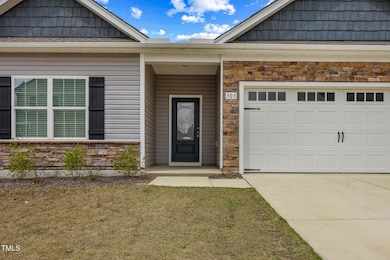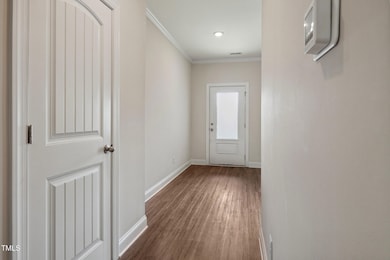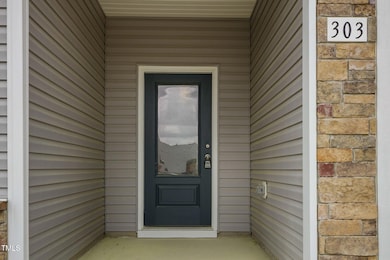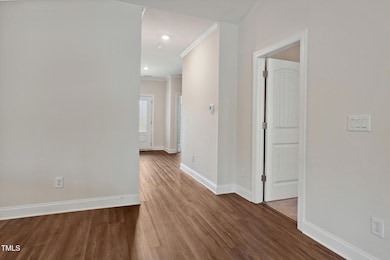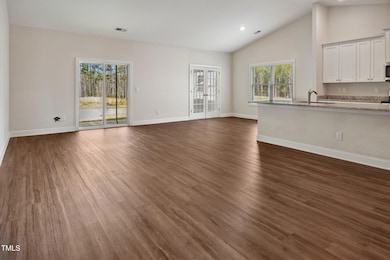
303 Azalea Gaze Dr Youngsville, NC 27596
Youngsville NeighborhoodEstimated payment $2,458/month
Highlights
- Vaulted Ceiling
- Granite Countertops
- Stainless Steel Appliances
- Traditional Architecture
- Home Office
- 2 Car Attached Garage
About This Home
This charming 3-bedroom, 2-bathroom ranch-style home in the Timberlake Preserve Subdivision features LVP flooring throughout, vaulted ceilings, and a home office! The open floor plan connects the inviting living room, dining area, and kitchen with granite countertops, stainless steel appliances, a large kitchen island, and a walk-in pantry for ample storage. The primary bedroom boasts vaulted ceilings, a walk-in closet, and an ensuite bathroom, while two additional bedrooms provide plenty of space for family or guests. Enjoy outdoor living in the spacious backyard, perfect for relaxation or entertaining. Conveniently located near US-1, this home offers easy access to shopping, dining, and local activities. Don't miss this opportunity to own a beautiful home in a prime location—schedule your showing today! More photos coming soon!
Home Details
Home Type
- Single Family
Est. Annual Taxes
- $3,410
Year Built
- Built in 2022
HOA Fees
- $25 Monthly HOA Fees
Parking
- 2 Car Attached Garage
- Private Driveway
- 2 Open Parking Spaces
Home Design
- Traditional Architecture
- Slab Foundation
- Shingle Roof
- Vinyl Siding
- Stone Veneer
Interior Spaces
- 1,865 Sq Ft Home
- 1-Story Property
- Smooth Ceilings
- Vaulted Ceiling
- Ceiling Fan
- Living Room
- Dining Room
- Home Office
- Laundry Room
Kitchen
- Eat-In Kitchen
- Breakfast Bar
- Electric Oven
- Electric Cooktop
- Microwave
- Ice Maker
- Dishwasher
- Stainless Steel Appliances
- Kitchen Island
- Granite Countertops
Flooring
- Carpet
- Luxury Vinyl Tile
Bedrooms and Bathrooms
- 3 Bedrooms
- Walk-In Closet
- 2 Full Bathrooms
- Separate Shower in Primary Bathroom
- Bathtub with Shower
- Walk-in Shower
Schools
- Youngsville Elementary School
- Cedar Creek Middle School
- Franklinton High School
Additional Features
- 7,405 Sq Ft Lot
- Forced Air Heating and Cooling System
Community Details
- Association fees include ground maintenance, maintenance structure
- American Property Association
- Timberlake Preserve Subdivision
Listing and Financial Details
- Assessor Parcel Number 048096
Map
Home Values in the Area
Average Home Value in this Area
Tax History
| Year | Tax Paid | Tax Assessment Tax Assessment Total Assessment is a certain percentage of the fair market value that is determined by local assessors to be the total taxable value of land and additions on the property. | Land | Improvement |
|---|---|---|---|---|
| 2024 | $1,965 | $312,810 | $59,400 | $253,410 |
| 2023 | $2,091 | $224,930 | $57,750 | $167,180 |
| 2022 | $14 | $57,750 | $57,750 | $0 |
Property History
| Date | Event | Price | Change | Sq Ft Price |
|---|---|---|---|---|
| 04/25/2025 04/25/25 | Price Changed | $384,900 | -1.3% | $206 / Sq Ft |
| 04/03/2025 04/03/25 | For Sale | $389,900 | -- | $209 / Sq Ft |
Deed History
| Date | Type | Sale Price | Title Company |
|---|---|---|---|
| Warranty Deed | $363,000 | Mace John E |
Mortgage History
| Date | Status | Loan Amount | Loan Type |
|---|---|---|---|
| Open | $272,175 | New Conventional |
Similar Homes in Youngsville, NC
Source: Doorify MLS
MLS Number: 10086841
APN: 048096
- 211 Azalea Gaze Dr
- 325 Azalea Gaze Dr
- 204 Brickwell Way
- 208 Brickwell Way
- 201 Brickwell Way
- 305 Brickwell Way
- Lot 3 Kimberly Ln
- Lot 9 Kimberly Ln
- Lot 10 Kimberly Ln
- Lot 11 Kimberly Ln
- Lot 12 Kimberly Ln
- Lot 13 Kimberly Ln
- Lot 14 Kimberly Ln
- Lot 16 Kimberly Ln
- Lot 18 Kimberly Ln
- Lot 19 Kimberly Ln
- Lot 20 Kimberly Ln
- Lot 21 Kimberly Ln
- 203 Jetson Creek Way
- 204 Jetson Creek Way
