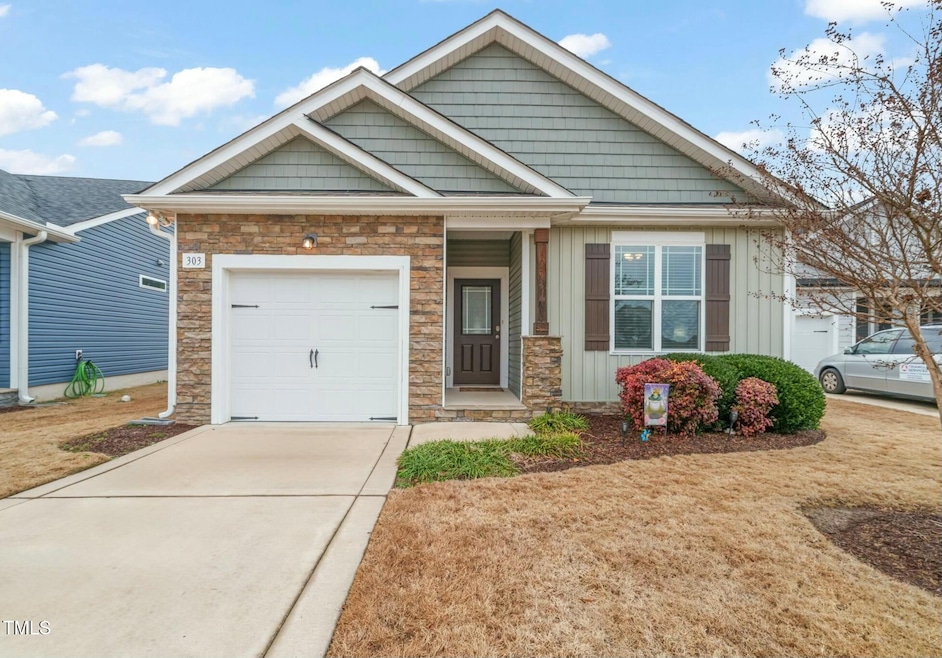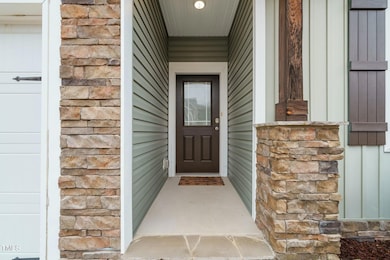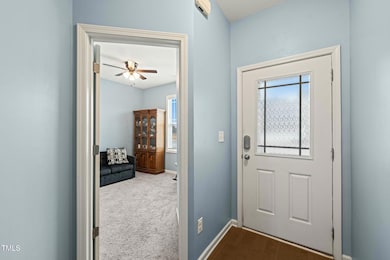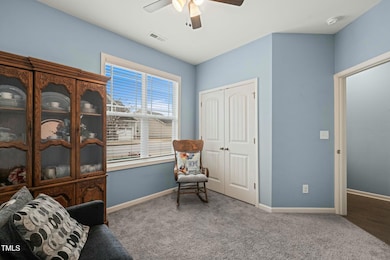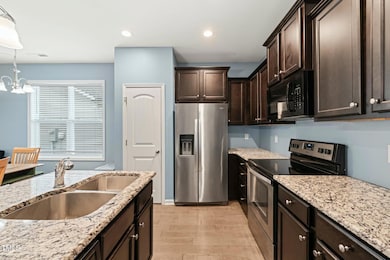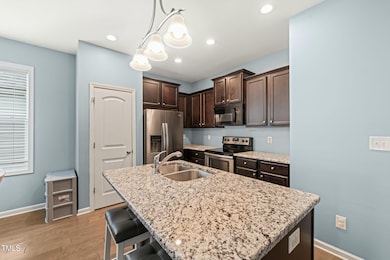
303 Bella Square Smithfield, NC 27577
Estimated payment $1,798/month
Highlights
- Craftsman Architecture
- High Ceiling
- Covered patio or porch
- Wood Flooring
- Granite Countertops
- 1 Car Attached Garage
About This Home
***A Must-See*** This exceptional 3-bedroom, 2-bathroom ranch home offers everything you've been searching for. With 9-foot ceilings, beautiful hardwood floors throughout the main areas, and a seamless open floor plan, this home is designed for both comfort and style. With HOA-maintained lawn and landscaping, you can say goodbye to mowing and weeding—just easy, carefree living! Don't miss out on this great opportunity—Make this home yours!
Home Details
Home Type
- Single Family
Est. Annual Taxes
- $1,708
Year Built
- Built in 2018
Lot Details
- 8,712 Sq Ft Lot
- Landscaped
- Open Lot
- Back Yard
HOA Fees
- $125 Monthly HOA Fees
Parking
- 1 Car Attached Garage
- Parking Storage or Cabinetry
- Front Facing Garage
- Garage Door Opener
- Private Driveway
- 1 Open Parking Space
Home Design
- Craftsman Architecture
- Ranch Style House
- Traditional Architecture
- Brick or Stone Mason
- Slab Foundation
- Shingle Roof
- Board and Batten Siding
- Shake Siding
- Vinyl Siding
- Stone
Interior Spaces
- 1,219 Sq Ft Home
- Bookcases
- Tray Ceiling
- Smooth Ceilings
- High Ceiling
- Ceiling Fan
- Gas Log Fireplace
- Propane Fireplace
- Entrance Foyer
- Family Room with Fireplace
- Combination Kitchen and Dining Room
- Pull Down Stairs to Attic
- Fire and Smoke Detector
Kitchen
- Eat-In Kitchen
- Self-Cleaning Oven
- Electric Range
- Microwave
- Plumbed For Ice Maker
- Dishwasher
- Kitchen Island
- Granite Countertops
- Disposal
Flooring
- Wood
- Carpet
- Vinyl
Bedrooms and Bathrooms
- 3 Bedrooms
- Walk-In Closet
- 2 Full Bathrooms
- Soaking Tub
- Walk-in Shower
Laundry
- Laundry on main level
- Laundry in Bathroom
- Electric Dryer Hookup
Outdoor Features
- Covered patio or porch
- Rain Gutters
Schools
- Wilsons Mill Elementary School
- Smithfield Middle School
- Smithfield Selma High School
Utilities
- Central Air
- Heat Pump System
- Electric Water Heater
Listing and Financial Details
- Assessor Parcel Number 15078010Q
Community Details
Overview
- Association fees include ground maintenance
- Bella Square HOA, Phone Number (877) 672-2267
- Bella Square Subdivision
- Maintained Community
Amenities
- Picnic Area
Map
Home Values in the Area
Average Home Value in this Area
Tax History
| Year | Tax Paid | Tax Assessment Tax Assessment Total Assessment is a certain percentage of the fair market value that is determined by local assessors to be the total taxable value of land and additions on the property. | Land | Improvement |
|---|---|---|---|---|
| 2024 | $1,708 | $137,780 | $25,000 | $112,780 |
| 2023 | $1,736 | $137,780 | $25,000 | $112,780 |
| 2022 | $1,791 | $137,780 | $25,000 | $112,780 |
| 2021 | $1,791 | $137,780 | $25,000 | $112,780 |
| 2020 | $1,832 | $137,780 | $25,000 | $112,780 |
| 2019 | $1,832 | $137,780 | $25,000 | $112,780 |
Property History
| Date | Event | Price | Change | Sq Ft Price |
|---|---|---|---|---|
| 04/05/2025 04/05/25 | Price Changed | $274,900 | -1.8% | $226 / Sq Ft |
| 02/13/2025 02/13/25 | For Sale | $279,900 | -- | $230 / Sq Ft |
Deed History
| Date | Type | Sale Price | Title Company |
|---|---|---|---|
| Special Warranty Deed | $185,000 | None Available | |
| Trustee Deed | $174,940 | None Available | |
| Warranty Deed | $179,000 | None Available | |
| Warranty Deed | $450,000 | None Available |
Mortgage History
| Date | Status | Loan Amount | Loan Type |
|---|---|---|---|
| Open | $175,750 | New Conventional | |
| Previous Owner | $175,266 | FHA | |
| Previous Owner | $8,763 | Second Mortgage Made To Cover Down Payment |
Similar Homes in Smithfield, NC
Source: Doorify MLS
MLS Number: 10076321
APN: 15078010Q
- 615-K Barbour Rd
- 103 Bella Square
- 204 Barbour Rd
- Lt 13a Wilsons Mills Rd
- 77 Ferrall Dr
- 0 Hartley Dr Unit 10073316
- 236 Paramount Dr
- 248 Paramount Dr Unit 25
- 266 Paramount Dr
- 286 Paramount Dr Unit 33 Cameron
- 262 Paramount Dr Unit 28 Cameron
- 258 Paramount Dr Unit 27 Cameron
- 0 Powell St
- 1558 W Market St
- 0 Stancil St
- 277 Paramount Dr Unit 110
- 322 Pace St
- 200 Pace St
- 106 N Finley Landing Pkwy Unit 1
- 130 N Finley Landing Pkwy
