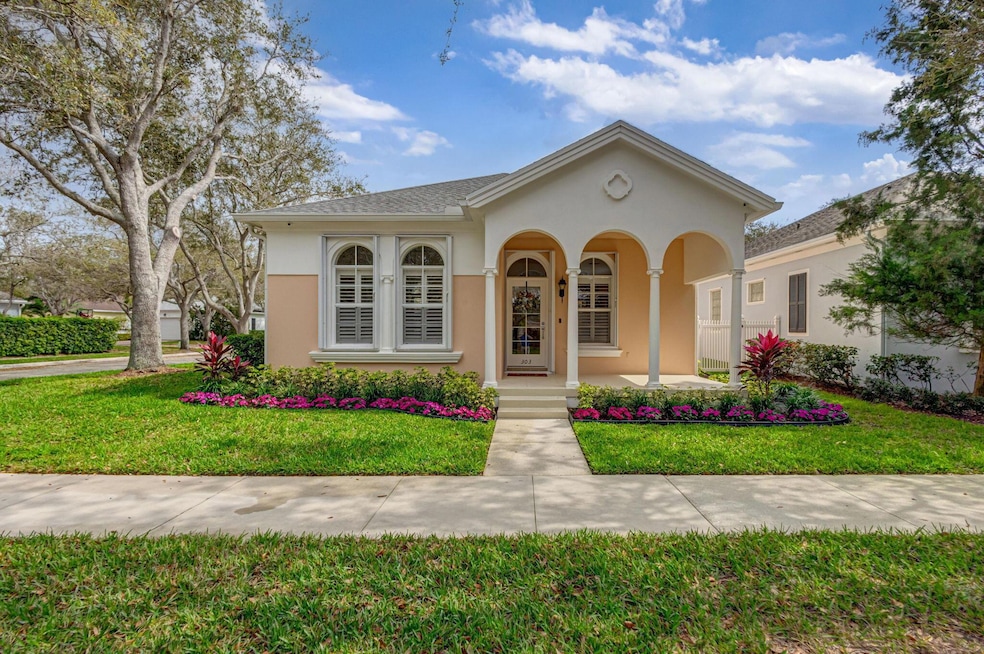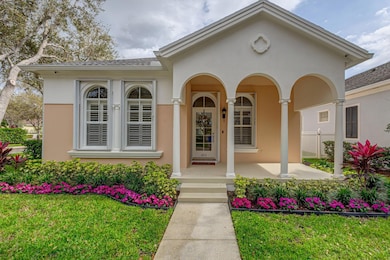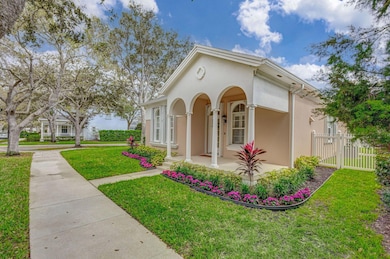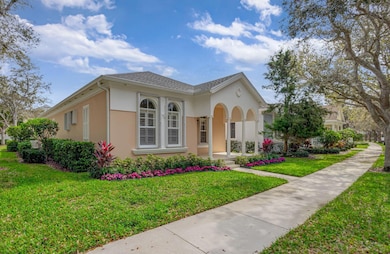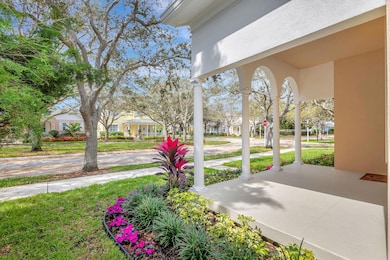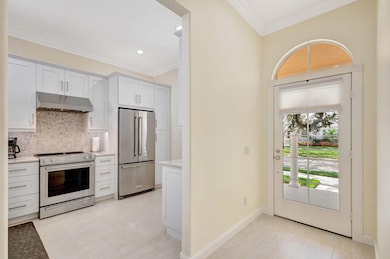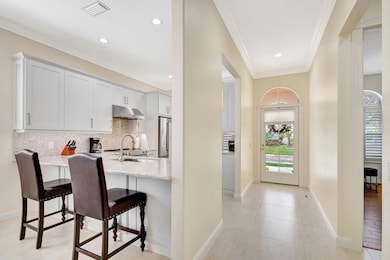
303 Bougainvillea Dr Jupiter, FL 33458
Abacoa NeighborhoodEstimated payment $4,706/month
Highlights
- Clubhouse
- Corner Lot
- Community Pool
- William T. Dwyer High School Rated A-
- Screened Porch
- 2 Car Attached Garage
About This Home
Welcome to this beautifully maintained 2-bedroom, 2-bathroom single-family home located in the desirable Newhaven community of Jupiter. Built in 2001, this home offers 1,290 sq ft of living space and includes a garage for convenient parking. Recent upgrades throughout the home and transferable warranties on key components provide peace of mind and long-term value (see supplement for details). Enjoy all that Newhaven has to offer, including tree-lined streets, community amenities, and a charming neighborhood setting. This move-in ready home is a great opportunity--schedule your showing today!
Home Details
Home Type
- Single Family
Est. Annual Taxes
- $3,984
Year Built
- Built in 2001
Lot Details
- 5,722 Sq Ft Lot
- Corner Lot
- Property is zoned MXD(ci
HOA Fees
- $392 Monthly HOA Fees
Parking
- 2 Car Attached Garage
- Driveway
Home Design
- Shingle Roof
- Composition Roof
Interior Spaces
- 1,290 Sq Ft Home
- 1-Story Property
- Bar
- Combination Dining and Living Room
- Screened Porch
Kitchen
- Electric Range
- Microwave
- Dishwasher
- Disposal
Flooring
- Carpet
- Tile
- Vinyl
Bedrooms and Bathrooms
- 2 Bedrooms
- Closet Cabinetry
- Walk-In Closet
- 2 Full Bathrooms
- Separate Shower in Primary Bathroom
Laundry
- Laundry Room
- Dryer
- Washer
Outdoor Features
- Patio
Schools
- Lighthouse Elementary School
- Independence Middle School
- William T. Dwyer High School
Utilities
- Central Heating and Cooling System
- Electric Water Heater
- Cable TV Available
Listing and Financial Details
- Assessor Parcel Number 30424124090002990
Community Details
Overview
- Association fees include management, common areas, cable TV, ground maintenance, recreation facilities
- Newhaven 7B Ph 2 Subdivision
Amenities
- Clubhouse
Recreation
- Community Pool
- Park
- Trails
Map
Home Values in the Area
Average Home Value in this Area
Tax History
| Year | Tax Paid | Tax Assessment Tax Assessment Total Assessment is a certain percentage of the fair market value that is determined by local assessors to be the total taxable value of land and additions on the property. | Land | Improvement |
|---|---|---|---|---|
| 2024 | $4,519 | $242,781 | -- | -- |
| 2023 | $4,417 | $235,710 | $0 | $0 |
| 2022 | $4,370 | $228,845 | $0 | $0 |
| 2021 | $4,276 | $222,180 | $0 | $0 |
| 2020 | $4,233 | $219,112 | $0 | $0 |
| 2019 | $4,190 | $214,186 | $0 | $0 |
| 2018 | $3,997 | $210,192 | $0 | $0 |
| 2017 | $3,986 | $205,869 | $0 | $0 |
| 2016 | $3,970 | $201,635 | $0 | $0 |
| 2015 | $4,049 | $200,233 | $0 | $0 |
| 2014 | $4,111 | $198,644 | $0 | $0 |
Property History
| Date | Event | Price | Change | Sq Ft Price |
|---|---|---|---|---|
| 04/25/2025 04/25/25 | Price Changed | $714,900 | -4.0% | $554 / Sq Ft |
| 04/18/2025 04/18/25 | Price Changed | $744,999 | -3.9% | $578 / Sq Ft |
| 02/21/2025 02/21/25 | Price Changed | $774,999 | +4.0% | $601 / Sq Ft |
| 02/19/2025 02/19/25 | For Sale | $744,900 | -- | $577 / Sq Ft |
Deed History
| Date | Type | Sale Price | Title Company |
|---|---|---|---|
| Deed | $195,900 | -- |
Mortgage History
| Date | Status | Loan Amount | Loan Type |
|---|---|---|---|
| Open | $148,000 | Unknown | |
| Closed | $40,000 | Credit Line Revolving | |
| Closed | $146,000 | New Conventional |
Similar Homes in the area
Source: BeachesMLS
MLS Number: R11064204
APN: 30-42-41-24-09-000-2990
- 311 Bougainvillea Dr
- 245 Honeysuckle Dr
- 248 Honeysuckle Dr
- 247 Honeysuckle Dr
- 152 Poinciana Dr
- 216 Quarry Knoll Way
- 192 Poinciana Dr
- 425 Greenwich Cir Unit 208
- 140 Greenwich Cir
- 150 Redwood Dr
- 266 Iris Dr
- 155 Waterford Dr
- 129 Farmingdale Dr
- 109 Waterford Dr
- 2109 Spring Ct
- 2020 Graden Dr
- 130 Morning Dew Cir
- 114 N Village Way Unit 7
- 169 W Indian Crossing Cir
- 888 University Blvd
