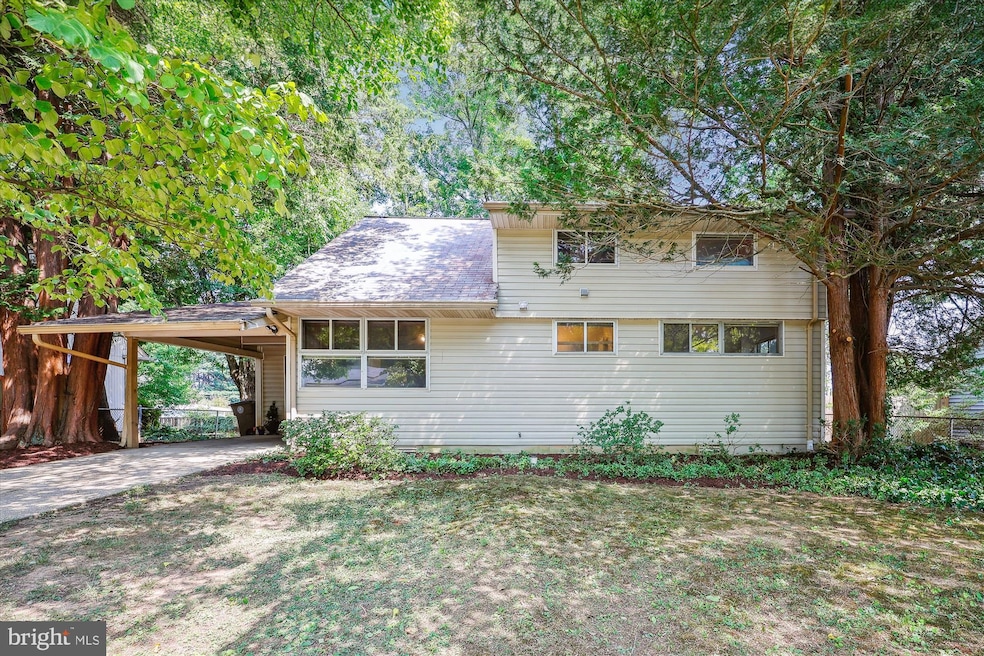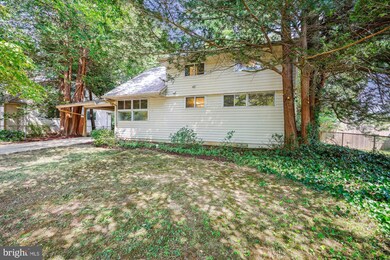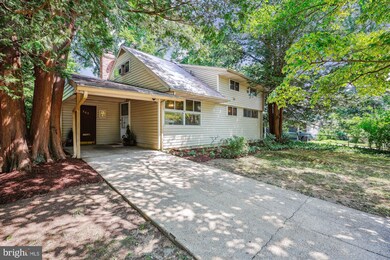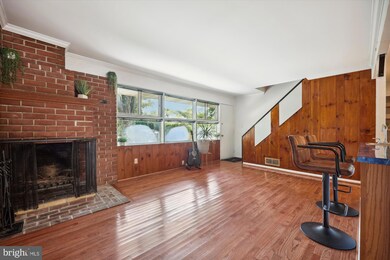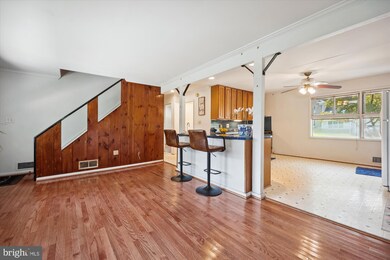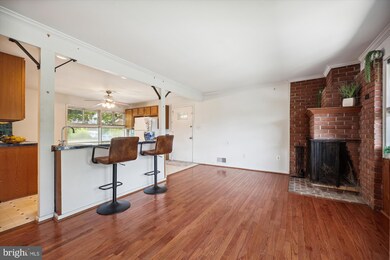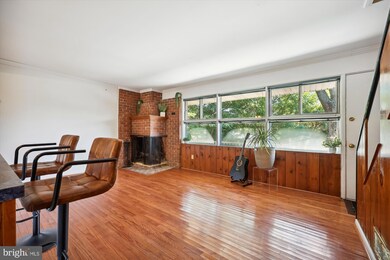
303 Bradley Ave Rockville, MD 20851
East Rockville NeighborhoodHighlights
- Cape Cod Architecture
- Wood Flooring
- Combination Kitchen and Living
- Rockville High School Rated A
- Main Floor Bedroom
- No HOA
About This Home
As of February 2025Large Price Improvement, now $499,999! Make this charming 4 bed, 2 bath Cape Cod in sought-after Twinbrook your own! Amazing location - minutes to the metro or to access commuting routes/retail/restaurants. Property has a great footprint with opportunity to transform it into your dream home. Owned by just one owner since 1996, this house features 4 bedrooms, including 2 conveniently located as main-level options, with 2 full baths, one on each level. An open-concept kitchen and living room area with wood burning fireplace are perfect for everyday living and entertaining. A fenced rear yard with plenty of space for outdoor activities can be your serene retreat. Carport offers covered access to the front door and separate entrance for the laundry room/bonus space. This prime location, situated in highly desirable Twinbrook, is known for its friendly atmosphere and proximity to local amenities. This home is ready for updating, offering a fantastic chance to personalize and modernize according to your tastes. Builders and investors welcome. Outstanding location at a great value so you can customize or expand, and ready to charm its new owner! Make your appointment today!
Last Buyer's Agent
Mr. Joshua Boshnack
New Western License #SP40002147
Home Details
Home Type
- Single Family
Est. Annual Taxes
- $6,366
Year Built
- Built in 1954
Lot Details
- 6,930 Sq Ft Lot
- Landscaped
- Back and Front Yard
- Property is in average condition
- Property is zoned R60
Home Design
- Cape Cod Architecture
- Slab Foundation
- Frame Construction
- Shingle Roof
- Chimney Cap
Interior Spaces
- 1,287 Sq Ft Home
- Property has 2 Levels
- Ceiling Fan
- Wood Burning Fireplace
- Combination Kitchen and Living
Kitchen
- Eat-In Kitchen
- Oven
- Microwave
- Dishwasher
- Kitchen Island
Flooring
- Wood
- Carpet
- Tile or Brick
Bedrooms and Bathrooms
Laundry
- Dryer
- Washer
Parking
- 3 Parking Spaces
- 2 Driveway Spaces
- 1 Attached Carport Space
- On-Street Parking
Outdoor Features
- Patio
- Exterior Lighting
- Shed
- Rain Gutters
Location
- Suburban Location
Utilities
- Central Heating and Cooling System
- Cooling System Mounted In Outer Wall Opening
- Programmable Thermostat
- Natural Gas Water Heater
- Municipal Trash
Community Details
- No Home Owners Association
- Twinbrook Subdivision
Listing and Financial Details
- Tax Lot 2
- Assessor Parcel Number 160400223085
Map
Home Values in the Area
Average Home Value in this Area
Property History
| Date | Event | Price | Change | Sq Ft Price |
|---|---|---|---|---|
| 02/13/2025 02/13/25 | Sold | $620,100 | +6.0% | $482 / Sq Ft |
| 01/20/2025 01/20/25 | Pending | -- | -- | -- |
| 01/16/2025 01/16/25 | For Sale | $585,000 | +41.0% | $455 / Sq Ft |
| 09/20/2024 09/20/24 | Sold | $415,000 | -17.0% | $322 / Sq Ft |
| 09/04/2024 09/04/24 | Pending | -- | -- | -- |
| 08/12/2024 08/12/24 | Price Changed | $499,999 | -4.8% | $388 / Sq Ft |
| 08/03/2024 08/03/24 | For Sale | $525,000 | -- | $408 / Sq Ft |
Tax History
| Year | Tax Paid | Tax Assessment Tax Assessment Total Assessment is a certain percentage of the fair market value that is determined by local assessors to be the total taxable value of land and additions on the property. | Land | Improvement |
|---|---|---|---|---|
| 2024 | $5,976 | $394,867 | $0 | $0 |
| 2023 | $6,366 | $377,400 | $224,300 | $153,100 |
| 2022 | $4,643 | $360,067 | $0 | $0 |
| 2021 | $4,377 | $342,733 | $0 | $0 |
| 2020 | $2,060 | $325,400 | $213,600 | $111,800 |
| 2019 | $3,990 | $315,200 | $0 | $0 |
| 2018 | $4,259 | $305,000 | $0 | $0 |
| 2017 | $4,585 | $294,800 | $0 | $0 |
| 2016 | -- | $283,167 | $0 | $0 |
| 2015 | $3,288 | $271,533 | $0 | $0 |
| 2014 | $3,288 | $259,900 | $0 | $0 |
Mortgage History
| Date | Status | Loan Amount | Loan Type |
|---|---|---|---|
| Open | $496,000 | New Conventional | |
| Previous Owner | $250,000 | Construction | |
| Previous Owner | $166,000 | Stand Alone Second | |
| Previous Owner | $121,000 | New Conventional |
Deed History
| Date | Type | Sale Price | Title Company |
|---|---|---|---|
| Deed | $620,100 | Commonwealth Land Title | |
| Deed | $415,000 | First Class Title | |
| Deed | $145,000 | -- |
Similar Homes in Rockville, MD
Source: Bright MLS
MLS Number: MDMC2142562
APN: 04-00223085
- 1627 Marshall Ave
- 1703 Veirs Mill Rd
- 10 Dorothy Ln
- 13205 Okinawa Ave
- 5718 Crawford Dr
- 1600 Coral Sea Dr
- 524 Calvin Ln
- 512 Calvin Ln
- 1901 Gainsboro Rd
- 1306 Clagett Dr
- 1303 Thornden Rd
- 2004 Gainsboro Rd
- 12 Grandin Cir
- 2041 Ashleigh Woods Ct
- 1117 Broadwood Dr
- 1 Grandin Cir
- 5816 Vandegrift Ave
- 2048 Deertree Ln
- 1635 Lewis Ave
- 1021 Maple Ave
