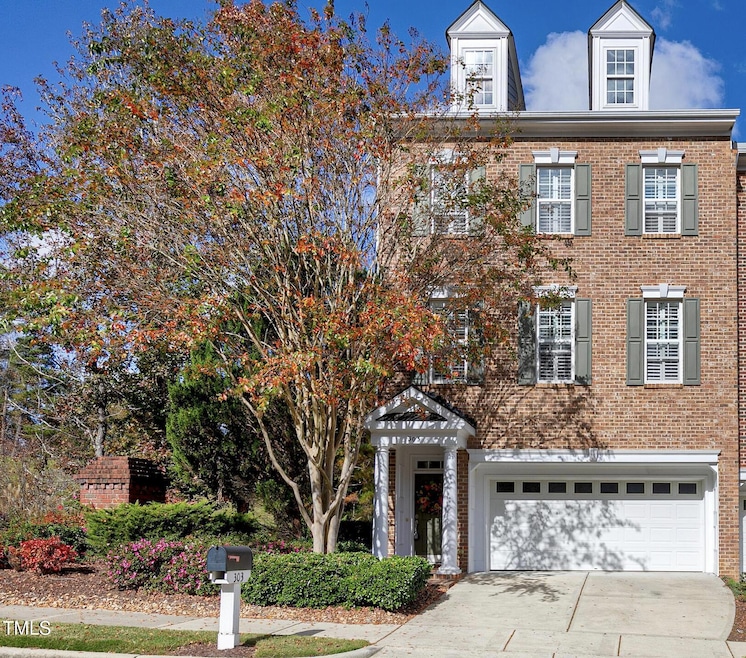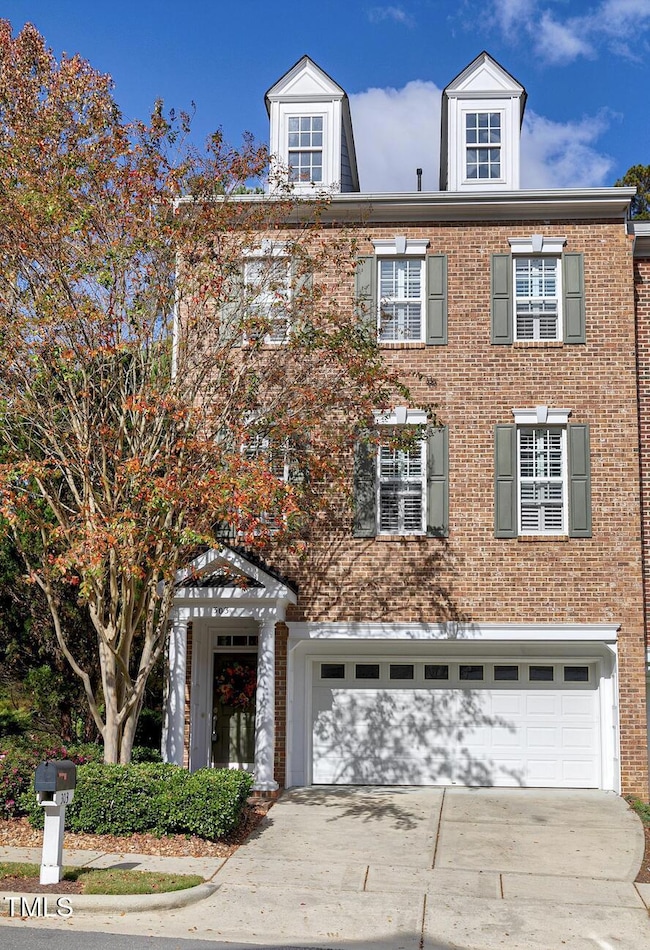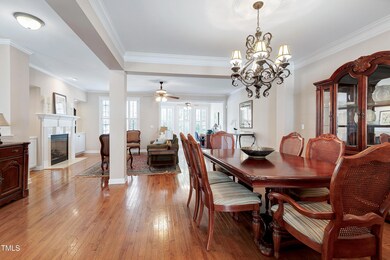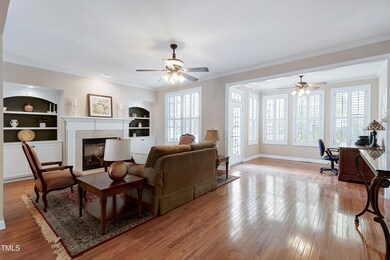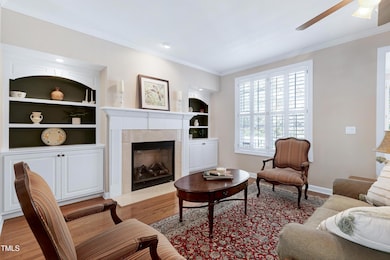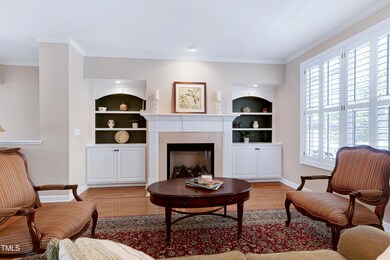
303 Bridgegate Dr Cary, NC 27519
Cary Park NeighborhoodHighlights
- View of Trees or Woods
- Open Floorplan
- Clubhouse
- Mills Park Elementary School Rated A
- Community Lake
- 5-minute walk to Cary Park Clubhouse
About This Home
As of February 2025Enjoy luxury living in this large, meticulously maintained END UNIT, 2 car garage town home! Wooded views from every floor provide stunning views and a buffer of privacy. High ceilings with tons of natural light offer a grand and spacious feel! The home is complete with impeccable interior details including plantation shutters, crown molding, built in shelving around gas fireplace and hardwood floors on main floor and stairs. The first floor bonus or 4th bedroom/in-law suite has a second entrance, full bathroom and private patio. Spacious kitchen with gas oven, center island, breakfast nook, large pantry and lots of cabinets. The home is perfect for entertaining with an open floor plan where the kitchen leads to the large dining room and family room. The light-filled sunroom is off the family room and is currently being used as an office. The deck has recently been painted and overlooks the sizable, private, flat back and side yard backing to trees. The expansive Master bedroom with huge sitting area is the perfect place to relax and unwind. Master bath has large walk-in closet, double vanities, soaking tub and tiled walk-in shower. There are two additional large bedrooms, another full bath and laundry room upstairs. Home has been freshly painted and has new carpet. Amenities include close by community pool, playgrounds, soccer and lacrosse fields and ponds/lakes for fishing. The home is in an amazing location with top schools and central to all West Cary has to offer like shopping, Greenways, tobacco trail, RDU, and future Apple campus!
Townhouse Details
Home Type
- Townhome
Est. Annual Taxes
- $4,616
Year Built
- Built in 2005
Lot Details
- 2,614 Sq Ft Lot
- 1 Common Wall
- Private Entrance
- Partially Wooded Lot
- Landscaped with Trees
- Private Yard
- Back and Front Yard
HOA Fees
Parking
- 2 Car Attached Garage
- Front Facing Garage
- Private Driveway
- 4 Open Parking Spaces
Home Design
- Traditional Architecture
- Tri-Level Property
- Brick Exterior Construction
- Slab Foundation
- Shingle Roof
Interior Spaces
- 3,194 Sq Ft Home
- Open Floorplan
- Built-In Features
- Crown Molding
- Smooth Ceilings
- High Ceiling
- Ceiling Fan
- Gas Log Fireplace
- Plantation Shutters
- Entrance Foyer
- Family Room with Fireplace
- Dining Room
- Sun or Florida Room
- Views of Woods
- Pull Down Stairs to Attic
Kitchen
- Eat-In Kitchen
- Built-In Electric Oven
- Built-In Oven
- Gas Cooktop
- Microwave
- Dishwasher
- Kitchen Island
Flooring
- Wood
- Carpet
Bedrooms and Bathrooms
- 4 Bedrooms
- Main Floor Bedroom
- Walk-In Closet
- In-Law or Guest Suite
- Double Vanity
- Walk-in Shower
Laundry
- Laundry Room
- Laundry on upper level
Schools
- Mills Park Elementary And Middle School
- Green Level High School
Utilities
- Forced Air Heating and Cooling System
- Natural Gas Connected
- Water Heater
- Cable TV Available
Listing and Financial Details
- Assessor Parcel Number 0724597929
Community Details
Overview
- Association fees include maintenance structure
- Cary Park HOA, Phone Number (919) 460-3303
- Willow Trace, Cams Association
- Cary Park Subdivision
- Maintained Community
- Community Lake
- Pond Year Round
Amenities
- Clubhouse
Recreation
- Community Playground
- Community Pool
- Park
Map
Home Values in the Area
Average Home Value in this Area
Property History
| Date | Event | Price | Change | Sq Ft Price |
|---|---|---|---|---|
| 02/11/2025 02/11/25 | Sold | $585,000 | -2.5% | $183 / Sq Ft |
| 12/12/2024 12/12/24 | Pending | -- | -- | -- |
| 11/08/2024 11/08/24 | For Sale | $600,000 | -- | $188 / Sq Ft |
Tax History
| Year | Tax Paid | Tax Assessment Tax Assessment Total Assessment is a certain percentage of the fair market value that is determined by local assessors to be the total taxable value of land and additions on the property. | Land | Improvement |
|---|---|---|---|---|
| 2024 | $4,619 | $548,482 | $140,000 | $408,482 |
| 2023 | $3,708 | $368,044 | $70,000 | $298,044 |
| 2022 | $3,570 | $368,044 | $70,000 | $298,044 |
| 2021 | $3,498 | $368,044 | $70,000 | $298,044 |
| 2020 | $3,516 | $368,044 | $70,000 | $298,044 |
| 2019 | $3,116 | $289,125 | $42,000 | $247,125 |
| 2018 | $2,924 | $289,125 | $42,000 | $247,125 |
| 2017 | $2,810 | $289,125 | $42,000 | $247,125 |
| 2016 | $2,768 | $289,125 | $42,000 | $247,125 |
| 2015 | $3,369 | $340,209 | $56,000 | $284,209 |
| 2014 | $3,177 | $340,209 | $56,000 | $284,209 |
Mortgage History
| Date | Status | Loan Amount | Loan Type |
|---|---|---|---|
| Open | $468,000 | New Conventional | |
| Previous Owner | $219,200 | New Conventional | |
| Previous Owner | $235,000 | New Conventional | |
| Previous Owner | $215,000 | Unknown | |
| Previous Owner | $215,285 | Unknown |
Deed History
| Date | Type | Sale Price | Title Company |
|---|---|---|---|
| Warranty Deed | $585,000 | None Listed On Document | |
| Warranty Deed | $341,500 | None Available |
Similar Homes in Cary, NC
Source: Doorify MLS
MLS Number: 10062385
APN: 0724.04-59-7929-000
- 335 Bridgegate Dr
- 5605 Cary Glen Blvd
- 909 Grogans Mill Dr
- 602 Alden Bridge Dr
- 304 Frontgate Dr
- 921 Alden Bridge Dr
- 402 Troycott Place
- 617 Sealine Dr
- 944 Alden Bridge Dr
- 2017 Ollivander Dr
- 227 Walford Way
- 712 Portstewart Dr Unit 712
- 410 Bent Tree Ln
- 217 Waterford Lake Dr Unit 217
- 106 Park Manor Ln
- 317 Castle Rock Ln
- 714 Waterford Lake Dr
- 1222 Waterford Lake Dr
- 1040 Austin Pond Dr
- 219 Broadgait Brae Rd
