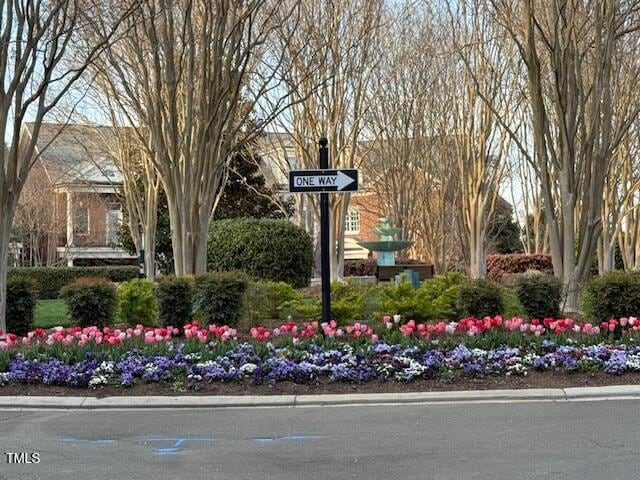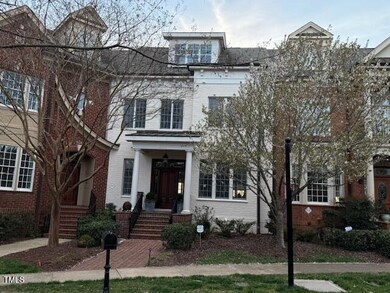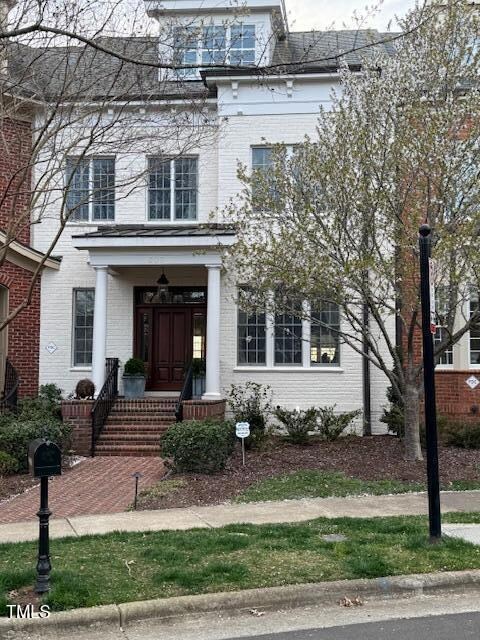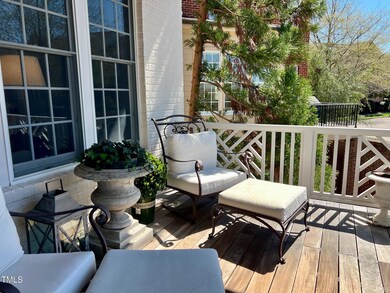
303 Circle Park Place Chapel Hill, NC 27517
Meadowmont NeighborhoodEstimated payment $9,976/month
3
Beds
3.5
Baths
3,885
Sq Ft
$386
Price per Sq Ft
Highlights
- Traditional Architecture
- Wood Flooring
- Central Heating and Cooling System
- Rashkis Elementary School Rated A
- 2 Car Attached Garage
About This Home
Entered for comps only
Townhouse Details
Home Type
- Townhome
Est. Annual Taxes
- $14,079
Year Built
- Built in 2005
HOA Fees
- $447 Monthly HOA Fees
Parking
- 2 Car Attached Garage
Home Design
- Traditional Architecture
- Brick Exterior Construction
- Pillar, Post or Pier Foundation
- Shingle Roof
Interior Spaces
- 2-Story Property
- Wood Flooring
- Partially Finished Basement
Bedrooms and Bathrooms
- 3 Bedrooms
Schools
- Rashkis Elementary School
- Grey Culbreth Middle School
- East Chapel Hill High School
Additional Features
- 3,485 Sq Ft Lot
- Central Heating and Cooling System
Community Details
- Association fees include ground maintenance
- Summit Park HOA, Phone Number (910) 295-3791
- Meadowmont Subdivision
Listing and Financial Details
- Assessor Parcel Number 9798651677
Map
Create a Home Valuation Report for This Property
The Home Valuation Report is an in-depth analysis detailing your home's value as well as a comparison with similar homes in the area
Home Values in the Area
Average Home Value in this Area
Tax History
| Year | Tax Paid | Tax Assessment Tax Assessment Total Assessment is a certain percentage of the fair market value that is determined by local assessors to be the total taxable value of land and additions on the property. | Land | Improvement |
|---|---|---|---|---|
| 2024 | $14,312 | $851,800 | $200,000 | $651,800 |
| 2023 | $13,910 | $851,800 | $200,000 | $651,800 |
| 2022 | $13,322 | $851,800 | $200,000 | $651,800 |
| 2021 | $13,147 | $851,800 | $200,000 | $651,800 |
| 2020 | $12,257 | $744,900 | $200,000 | $544,900 |
| 2018 | $0 | $744,900 | $200,000 | $544,900 |
| 2017 | $15,480 | $744,900 | $200,000 | $544,900 |
| 2016 | $15,480 | $950,203 | $127,122 | $823,081 |
| 2015 | $15,480 | $950,203 | $127,122 | $823,081 |
| 2014 | -- | $950,203 | $127,122 | $823,081 |
Source: Public Records
Property History
| Date | Event | Price | Change | Sq Ft Price |
|---|---|---|---|---|
| 04/01/2025 04/01/25 | For Sale | $1,500,000 | -- | $386 / Sq Ft |
| 03/31/2025 03/31/25 | Pending | -- | -- | -- |
Source: Doorify MLS
Deed History
| Date | Type | Sale Price | Title Company |
|---|---|---|---|
| Warranty Deed | $870,000 | None Available | |
| Interfamily Deed Transfer | -- | None Available | |
| Warranty Deed | $98,500 | -- |
Source: Public Records
Mortgage History
| Date | Status | Loan Amount | Loan Type |
|---|---|---|---|
| Open | $200,000 | Credit Line Revolving | |
| Open | $548,250 | New Conventional | |
| Closed | $484,000 | New Conventional | |
| Previous Owner | $204,960 | New Conventional | |
| Previous Owner | $264,800 | Unknown | |
| Previous Owner | $300,000 | Fannie Mae Freddie Mac |
Source: Public Records
Similar Home in Chapel Hill, NC
Source: Doorify MLS
MLS Number: 10085951
APN: 9798651677
Nearby Homes
- 225 Oval Park Place
- 119 Weaver Mine Trail
- 109 Parkridge Ave
- 542 W Barbee Chapel Rd Unit Bldg 500
- 1504 Oak Tree Dr Unit 1504
- 119 Faison Rd
- 203 Oak Tree Dr
- 3601 Environ Way
- 3210 Environ Way
- 3201 Environ Way Unit Bldg 3000
- 2402 Environ Way Unit Bldg 2000
- 2202 Environ Way Unit Bldg 2000
- 42 Oakwood Dr
- 159 Finley Forest Dr
- 35 Rogerson Dr
- 215 Summerwalk Cir
- 183 Summerwalk Cir Unit 183
- 947 Summerwalk Cir Unit 497
- 300 Summerwalk Cir Unit 300
- 817 Old Mill Rd



