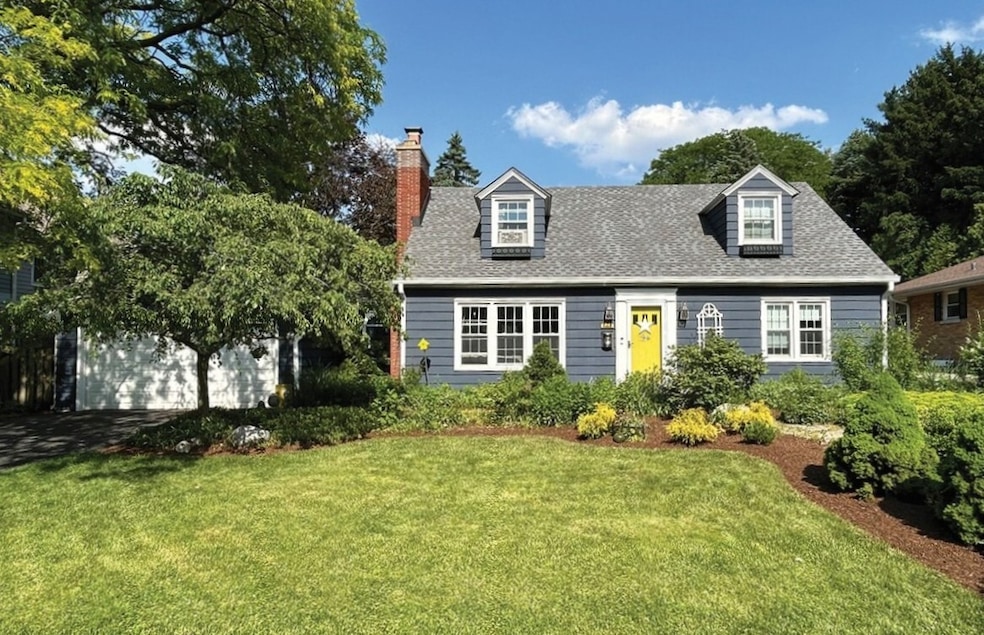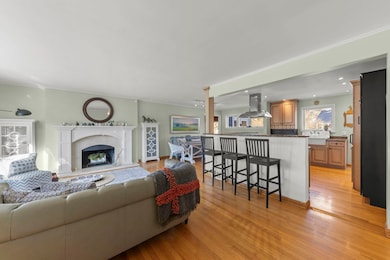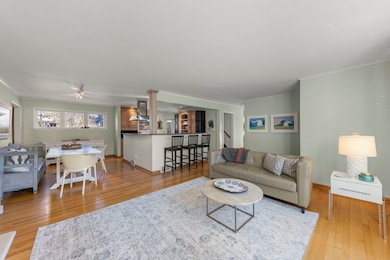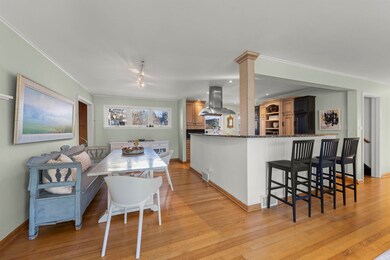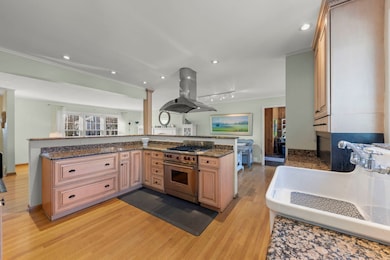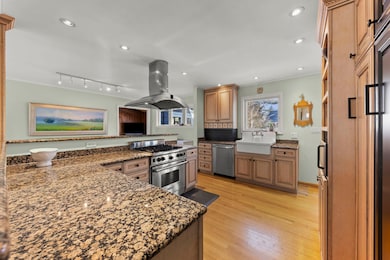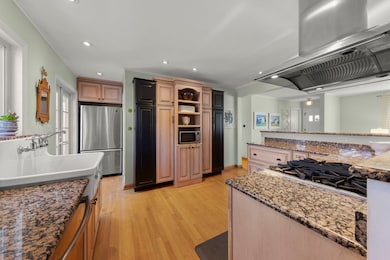
303 Cumnor Ave Glen Ellyn, IL 60137
Estimated payment $5,367/month
Highlights
- Open Floorplan
- Cape Cod Architecture
- Mature Trees
- Benjamin Franklin Elementary School Rated A-
- Landscaped Professionally
- 3-minute walk to Glen Oak Park
About This Home
Just in time for Spring!!! This absolutely charming 4 bedroom, 2 bath Cape style home set on amazing 80x165 lot, expanded and redesigned with stunning landscaping (was on the Glen Ellyn Garden Walk) complete with tiny house in the backyard - perfect for gardening, entertaining or studio use. Enter the home to an open floor plan spanning living room with beautifully redesigned fireplace, dining room and kitchen. The sunny kitchen features commercial range, breakfast bar and farm sink with picture window and French doors to the tranquil fenced backyard, 25x12 (new in 2022) no maintenance deck, pergola- entertainer's dream!! Large family room addition features vaulted beamed ceiling, large picture window and French doors to deck and yard, mudroom entrance from attached garage. Two bedrooms and full bath round out the first floor. Second floor includes third bedroom and huge primary suite with loads of closet/storage space and shared bath. Partially finished, immaculate basement has recreation room with fireplace - as is, laundry and storage room. New Roof and Gutters (2019), HVAC (2008). Quiet, tree-lined street, Glen Oak CC, IL Prairie Path and three parks in the neighborhood- Glen Oak Park, Marie Uhlhorn Presidents Park, Spring Avenue Dog Park and Rec Center. Glen Ellyn includes, Metra train station, vibrant retail, restaurants and bars, award winning schools, library and park district!! Glenbard West High School.
Home Details
Home Type
- Single Family
Est. Annual Taxes
- $14,240
Year Built
- Built in 1955
Lot Details
- Lot Dimensions are 80x165
- Landscaped Professionally
- Mature Trees
Parking
- 2 Car Garage
- Driveway
Home Design
- Cape Cod Architecture
- Asphalt Roof
- Concrete Perimeter Foundation
Interior Spaces
- 2,365 Sq Ft Home
- 2-Story Property
- Open Floorplan
- Beamed Ceilings
- Ceiling Fan
- Skylights
- Wood Burning Fireplace
- Mud Room
- Entrance Foyer
- Family Room
- Living Room with Fireplace
- L-Shaped Dining Room
- Recreation Room
- Storage Room
- Wood Flooring
- Basement Fills Entire Space Under The House
- Carbon Monoxide Detectors
Kitchen
- Range with Range Hood
- Microwave
- Dishwasher
- Stainless Steel Appliances
- Granite Countertops
- Disposal
Bedrooms and Bathrooms
- 4 Bedrooms
- 4 Potential Bedrooms
- Main Floor Bedroom
- Bathroom on Main Level
- 2 Full Bathrooms
Laundry
- Laundry Room
- Dryer
- Washer
- Sink Near Laundry
- Laundry Chute
Outdoor Features
- Deck
- Fire Pit
- Shed
Location
- Property is near a park
Schools
- Ben Franklin Elementary School
- Hadley Junior High School
- Glenbard West High School
Utilities
- Forced Air Heating and Cooling System
- Heating System Uses Natural Gas
- Lake Michigan Water
- Cable TV Available
Listing and Financial Details
- Homeowner Tax Exemptions
Community Details
Overview
- Community Lake
Recreation
- Community Pool
Map
Home Values in the Area
Average Home Value in this Area
Tax History
| Year | Tax Paid | Tax Assessment Tax Assessment Total Assessment is a certain percentage of the fair market value that is determined by local assessors to be the total taxable value of land and additions on the property. | Land | Improvement |
|---|---|---|---|---|
| 2023 | $14,240 | $199,270 | $44,180 | $155,090 |
| 2022 | $13,652 | $188,330 | $41,760 | $146,570 |
| 2021 | $13,131 | $183,860 | $40,770 | $143,090 |
| 2020 | $12,872 | $182,150 | $40,390 | $141,760 |
| 2019 | $12,587 | $177,340 | $39,320 | $138,020 |
| 2018 | $12,369 | $173,030 | $45,180 | $127,850 |
| 2017 | $12,186 | $166,640 | $43,510 | $123,130 |
| 2016 | $12,351 | $159,980 | $41,770 | $118,210 |
| 2015 | $12,325 | $152,620 | $39,850 | $112,770 |
| 2014 | $11,623 | $139,260 | $27,640 | $111,620 |
| 2013 | $11,316 | $139,680 | $27,720 | $111,960 |
Property History
| Date | Event | Price | Change | Sq Ft Price |
|---|---|---|---|---|
| 03/31/2025 03/31/25 | Pending | -- | -- | -- |
| 02/27/2025 02/27/25 | For Sale | $749,000 | -- | $317 / Sq Ft |
Deed History
| Date | Type | Sale Price | Title Company |
|---|---|---|---|
| Warranty Deed | $332,500 | -- | |
| Joint Tenancy Deed | $265,000 | -- |
Mortgage History
| Date | Status | Loan Amount | Loan Type |
|---|---|---|---|
| Open | $250,000 | Credit Line Revolving | |
| Open | $900,000 | Credit Line Revolving | |
| Closed | $150,300 | New Conventional | |
| Closed | $220,000 | Unknown | |
| Closed | $266,000 | No Value Available | |
| Previous Owner | $203,150 | No Value Available |
Similar Homes in Glen Ellyn, IL
Source: Midwest Real Estate Data (MRED)
MLS Number: 12299248
APN: 05-13-116-002
- 254 Spring Ave
- 366 Indian Dr
- 254 May Ave
- 304 Bryant Ave
- 190 Lowell Ave
- 139 Grove Ave
- 140 Tanglewood Dr
- 439 Bryant Ave
- 132 Tanglewood Dr
- 734 Highview Ave
- 844 Duane St
- 637 W Wilson Ave
- 0N258 Cumnor Ave
- 539 Longfellow Ave
- 874 Walnut St
- 504 Carleton Ave
- 367 N Park Blvd
- 481 Duane Terrace Unit B2
- 546 Taylor Ave
- 445 N Park Blvd Unit 4B
