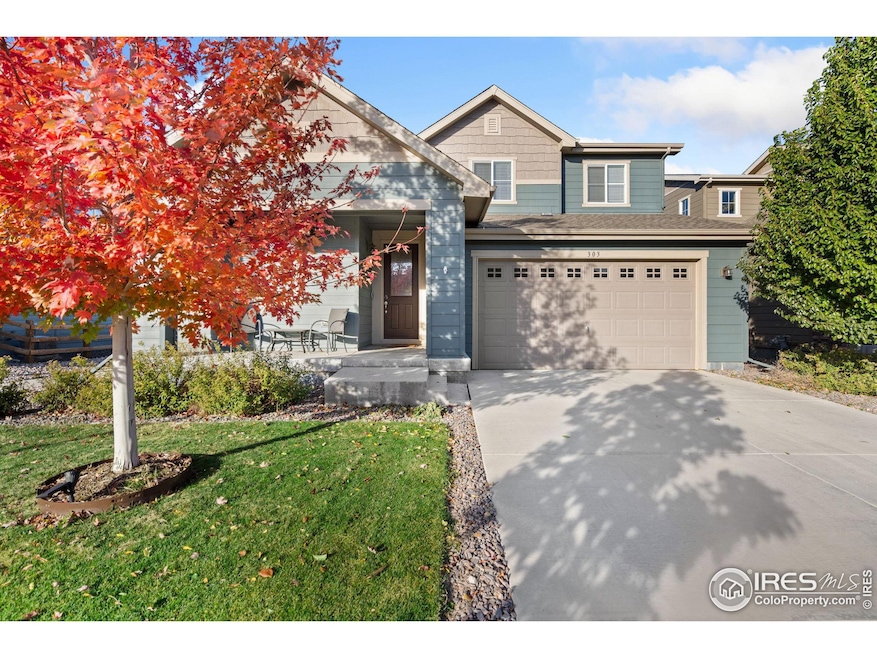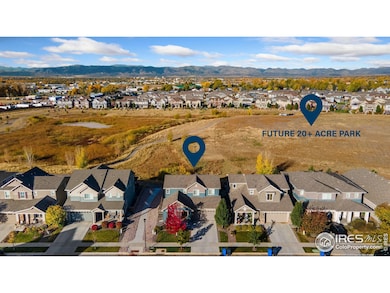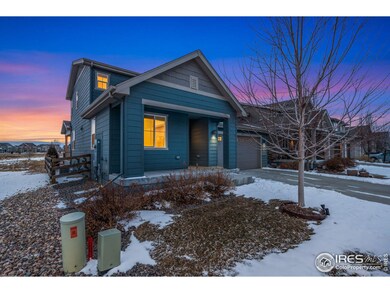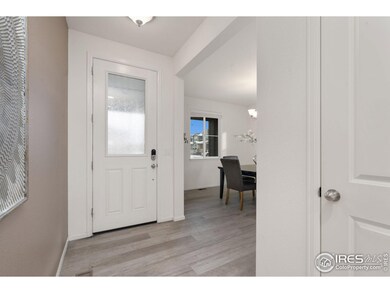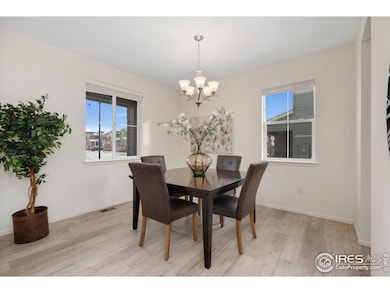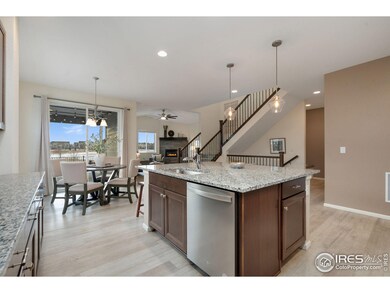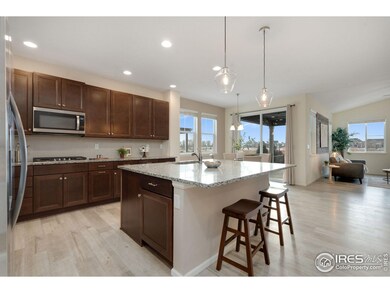
303 Dassault St Fort Collins, CO 80524
Highlights
- Spa
- Deck
- Main Floor Bedroom
- Fort Collins High School Rated A-
- Cathedral Ceiling
- Loft
About This Home
As of April 2025Rare Find in Mosaic! This stunning 5-bed, 4-bath, 3-car tandem garage home is 1 of only 11 backing to 20+ acres of open space-soon to be a park! Inside, enjoy brand-new carpet, vaulted ceilings, and a cozy fireplace. The spacious kitchen boasts a large island, double oven, gas range, and granite countertops-perfect for cooking and hosting. A main-floor bedroom and formal dining room offer flexibility for guests or a home office. Upstairs, the primary suite features a luxurious en-suite bath, plus a loft for extra living space. The finished basement has 9-ft ceilings, a golf simulator, surround sound, and a bar-ideal for entertaining. Outside, relax on the extended covered deck, grilling and enjoying Colorado's breathtaking sunsets over the open space. Mosaic residents enjoy two pools, miles of trails, and a future park right in their backyard. Don't miss this rare gem-schedule your showing today!
Home Details
Home Type
- Single Family
Est. Annual Taxes
- $4,112
Year Built
- Built in 2019
Lot Details
- 5,000 Sq Ft Lot
- Open Space
- Wood Fence
HOA Fees
- $50 Monthly HOA Fees
Parking
- 3 Car Attached Garage
Home Design
- Wood Frame Construction
- Composition Roof
Interior Spaces
- 3,518 Sq Ft Home
- 2-Story Property
- Cathedral Ceiling
- Gas Fireplace
- Window Treatments
- Dining Room
- Loft
Kitchen
- Eat-In Kitchen
- Double Oven
- Gas Oven or Range
- Microwave
- Dishwasher
- Kitchen Island
Flooring
- Carpet
- Luxury Vinyl Tile
Bedrooms and Bathrooms
- 5 Bedrooms
- Main Floor Bedroom
- Walk-In Closet
Laundry
- Laundry on upper level
- Dryer
- Washer
Outdoor Features
- Spa
- Deck
- Exterior Lighting
Schools
- Laurel Elementary School
- Lincoln Middle School
- Ft Collins High School
Utilities
- Forced Air Heating and Cooling System
Listing and Financial Details
- Assessor Parcel Number R1662625
Community Details
Overview
- Association fees include common amenities
- Mosaic Subdivision
Recreation
- Community Pool
Map
Home Values in the Area
Average Home Value in this Area
Property History
| Date | Event | Price | Change | Sq Ft Price |
|---|---|---|---|---|
| 04/01/2025 04/01/25 | Sold | $775,000 | +0.8% | $220 / Sq Ft |
| 03/01/2025 03/01/25 | For Sale | $769,000 | -- | $219 / Sq Ft |
Tax History
| Year | Tax Paid | Tax Assessment Tax Assessment Total Assessment is a certain percentage of the fair market value that is determined by local assessors to be the total taxable value of land and additions on the property. | Land | Improvement |
|---|---|---|---|---|
| 2025 | $3,912 | $46,532 | $10,720 | $35,812 |
| 2024 | $3,912 | $46,532 | $10,720 | $35,812 |
| 2022 | $3,215 | $34,048 | $7,812 | $26,236 |
| 2021 | $3,249 | $35,028 | $8,037 | $26,991 |
| 2020 | $3,200 | $34,199 | $9,367 | $24,832 |
| 2019 | $1,254 | $13,340 | $13,340 | $0 |
| 2018 | $1,049 | $11,513 | $11,513 | $0 |
| 2017 | $71 | $786 | $786 | $0 |
Mortgage History
| Date | Status | Loan Amount | Loan Type |
|---|---|---|---|
| Open | $736,250 | New Conventional | |
| Previous Owner | $478,677 | New Conventional | |
| Previous Owner | $484,500 | New Conventional | |
| Previous Owner | $479,730 | New Conventional |
Deed History
| Date | Type | Sale Price | Title Company |
|---|---|---|---|
| Warranty Deed | $775,000 | None Listed On Document | |
| Special Warranty Deed | $504,979 | North American Title |
Similar Homes in the area
Source: IRES MLS
MLS Number: 1027435
APN: 87081-61-004
- 2838 Sykes Dr
- 2844 Sykes Dr
- 3164 Sykes Dr
- 3158 Sykes Dr
- 2832 Sykes Dr
- 3282 Crusader St
- 3276 Crusader St
- 314 Zeppelin Way
- 350 Zeppelin Way
- 2962 Conquest St
- 3117 Sykes Dr
- 3038 Sykes Dr
- 323 Zeppelin Way
- 3171 Conquest St
- 3159 Conquest St
- 3147 Conquest St
- 3131 Conquest St
- 3110 Sykes Dr
- 456 Quinby St
- 3104 Sykes Dr
