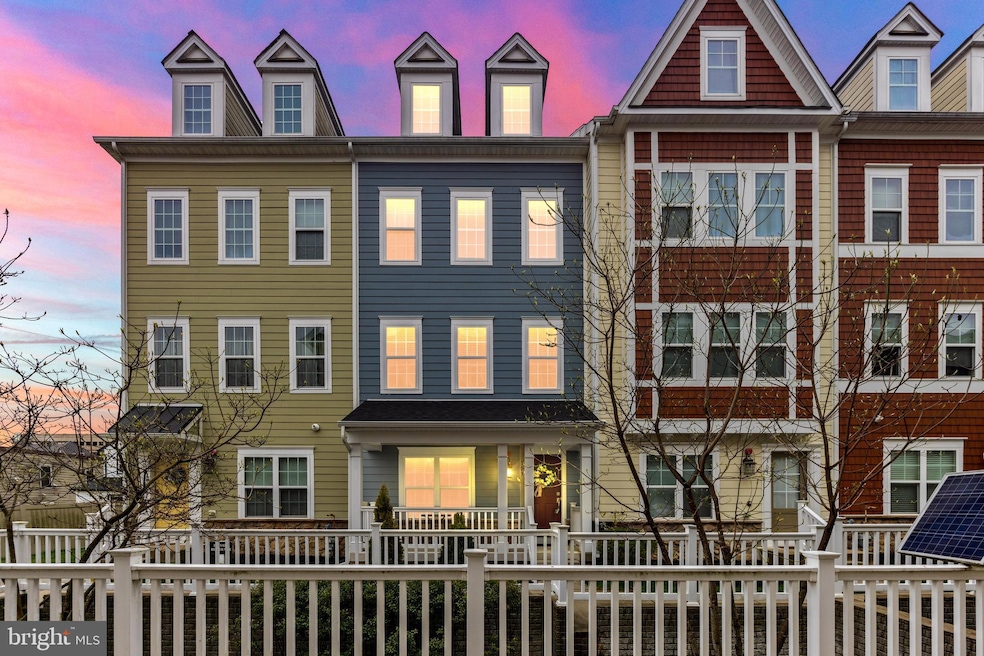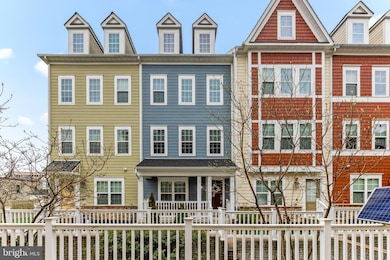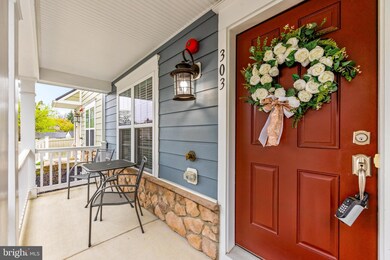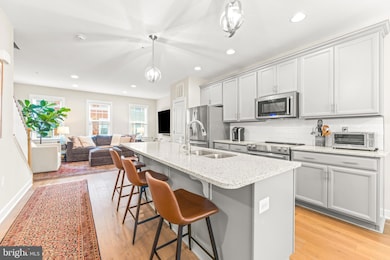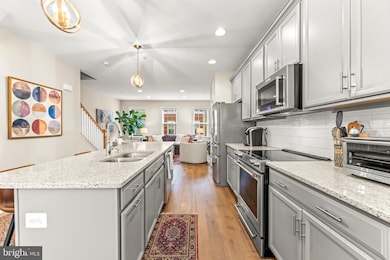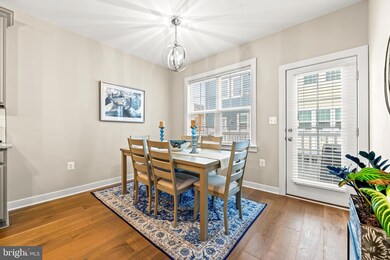
303 Davage Ln Towson, MD 21286
Estimated payment $3,343/month
Highlights
- Eat-In Gourmet Kitchen
- Open Floorplan
- Deck
- Towson High Law & Public Policy Rated A
- Colonial Architecture
- 3-minute walk to Towson Manor Park
About This Home
Stylish 4-Level Townhome in Towson Mews – Walkable, Modern & Made for Your Lifestyle
Live at the center of it all—without the noise. This sleek and spacious 3-bedroom, 4-bath townhome in Towson Mews offers the perfect balance of urban energy and private retreat. Built in 2017 and tucked inside a quiet, tree-lined community, you’re just steps from Towson’s best coffee shops, restaurants, music, gyms, and nightlife—with a 93 Walk Score to prove it.
Inside, you’ll love the modern design and thoughtful layout across 4 finished levels. The entry floor features a flex bedroom or home office with en-suite bath and walk-in closet, plus interior access to your private 2-car garage. Head upstairs to the main living area, where you’ll find high ceilings, oversized windows, and an open-concept layout perfect for entertaining. The kitchen is a total win—with quartz countertops, a massive 9-ft island, stainless steel appliances (including a new range and microwave with air fryer capability), 42” cabinets, and not one but two pantries. It opens right into the dining and living area, with direct access to a private deck.
The third level includes a primary suite with a walk-in closet and spa-like bath (double vanity + oversized step-in shower), plus another spacious bedroom with its own full bath and another walk-in closet and laundry just down the hall. Up top, the fourth finished level offers major versatility—use it as a media room, creative studio, workout zone, or bonus guest space—and step out to the rooftop terrace for a vibe that’s all your own. Bonus: the top level has its own HVAC zone for year-round comfort.
Other highlights include luxury vinyl plank flooring throughout, recessed lighting, tall ceilings, custom molding, energy-efficient features (HERS rated), and a covered front porch that opens to green space. There are also 2 years remaining on the Baltimore County Revitalization Property tax credit and coverage under the builder’s 10-year structural warranty.
Whether you're commuting, hosting friends, or just enjoying everything downtown Towson has to offer—this home fits the way you live. Most furniture is for sale - prices negotiable.
Townhouse Details
Home Type
- Townhome
Est. Annual Taxes
- $5,299
Year Built
- Built in 2017
Lot Details
- 1,045 Sq Ft Lot
- Downtown Location
- East Facing Home
- Property is in excellent condition
HOA Fees
- $121 Monthly HOA Fees
Parking
- 2 Car Direct Access Garage
- Rear-Facing Garage
- Garage Door Opener
Home Design
- Colonial Architecture
- Contemporary Architecture
- Architectural Shingle Roof
- Stone Siding
- Concrete Perimeter Foundation
- HardiePlank Type
Interior Spaces
- 1,944 Sq Ft Home
- Property has 4 Levels
- Open Floorplan
- Ceiling height of 9 feet or more
- Ceiling Fan
- Recessed Lighting
- Entrance Foyer
- Family Room
- Living Room
- Dining Room
- Attic
Kitchen
- Eat-In Gourmet Kitchen
- Breakfast Area or Nook
- Electric Oven or Range
- Microwave
- Ice Maker
- Dishwasher
- Kitchen Island
- Upgraded Countertops
- Disposal
Flooring
- Ceramic Tile
- Luxury Vinyl Plank Tile
Bedrooms and Bathrooms
- Main Floor Bedroom
- En-Suite Bathroom
- Walk-In Closet
- Walk-in Shower
Laundry
- Laundry on upper level
- Dryer
- Washer
Home Security
Outdoor Features
- Balcony
- Deck
- Porch
Utilities
- Forced Air Zoned Heating and Cooling System
- Programmable Thermostat
- Electric Water Heater
- Municipal Trash
Listing and Financial Details
- Tax Lot 27
- Assessor Parcel Number 04092500013591
- $600 Front Foot Fee per year
Community Details
Overview
- Association fees include common area maintenance, snow removal, trash
- Towson Mews HOA
- Built by Evergreene Homes
- Towson Manor Village Subdivision
- Property Manager
Amenities
- Common Area
Pet Policy
- Limit on the number of pets
- Pet Size Limit
Security
- Fire and Smoke Detector
- Fire Sprinkler System
Map
Home Values in the Area
Average Home Value in this Area
Tax History
| Year | Tax Paid | Tax Assessment Tax Assessment Total Assessment is a certain percentage of the fair market value that is determined by local assessors to be the total taxable value of land and additions on the property. | Land | Improvement |
|---|---|---|---|---|
| 2024 | $1,926 | $437,200 | $0 | $0 |
| 2023 | $3,172 | $430,000 | $0 | $0 |
| 2022 | $0 | $422,800 | $150,000 | $272,800 |
| 2021 | $5,087 | $422,800 | $150,000 | $272,800 |
| 2020 | $5,087 | $419,700 | $150,000 | $269,700 |
| 2019 | $5,522 | $455,600 | $155,000 | $300,600 |
| 2018 | $6,234 | $436,533 | $0 | $0 |
| 2017 | $303 | $25,000 | $0 | $0 |
| 2016 | -- | $25,000 | $0 | $0 |
Property History
| Date | Event | Price | Change | Sq Ft Price |
|---|---|---|---|---|
| 04/15/2025 04/15/25 | Pending | -- | -- | -- |
| 04/11/2025 04/11/25 | For Sale | $499,000 | -4.8% | $257 / Sq Ft |
| 03/10/2025 03/10/25 | For Sale | $524,000 | +6.9% | $270 / Sq Ft |
| 11/30/2022 11/30/22 | Sold | $490,000 | -1.0% | $252 / Sq Ft |
| 10/19/2022 10/19/22 | Pending | -- | -- | -- |
| 09/23/2022 09/23/22 | For Sale | $495,000 | -- | $255 / Sq Ft |
Deed History
| Date | Type | Sale Price | Title Company |
|---|---|---|---|
| Deed | $490,000 | -- | |
| Special Warranty Deed | $449,790 | Centerview Title Group Llc |
Mortgage History
| Date | Status | Loan Amount | Loan Type |
|---|---|---|---|
| Open | $465,500 | Balloon |
Similar Homes in the area
Source: Bright MLS
MLS Number: MDBC2123980
APN: 09-2500013591
- 423 E Jefferson Ave
- 205 E Joppa Rd
- 205 E Joppa Rd
- 205 E Joppa Rd
- 205 E Joppa Rd
- 345 Eudowood Ln
- 16 Linden Terrace
- 28 Allegheny Ave Unit 1901
- 28 Allegheny Ave Unit 2503
- 28 Allegheny Ave Unit 1210
- 28 Allegheny Ave Unit 1504
- 28 Allegheny Ave Unit 1212
- 28 Allegheny Ave Unit 2502
- 28 Allegheny Ave Unit 2201
- 28 Allegheny Ave Unit 1903-1905
- 541 Mcmanus Way
- 437 E Pennsylvania Ave
- 2 Southerly Ct Unit 608
- 11 Florida Rd
- 502 Alabama Rd
