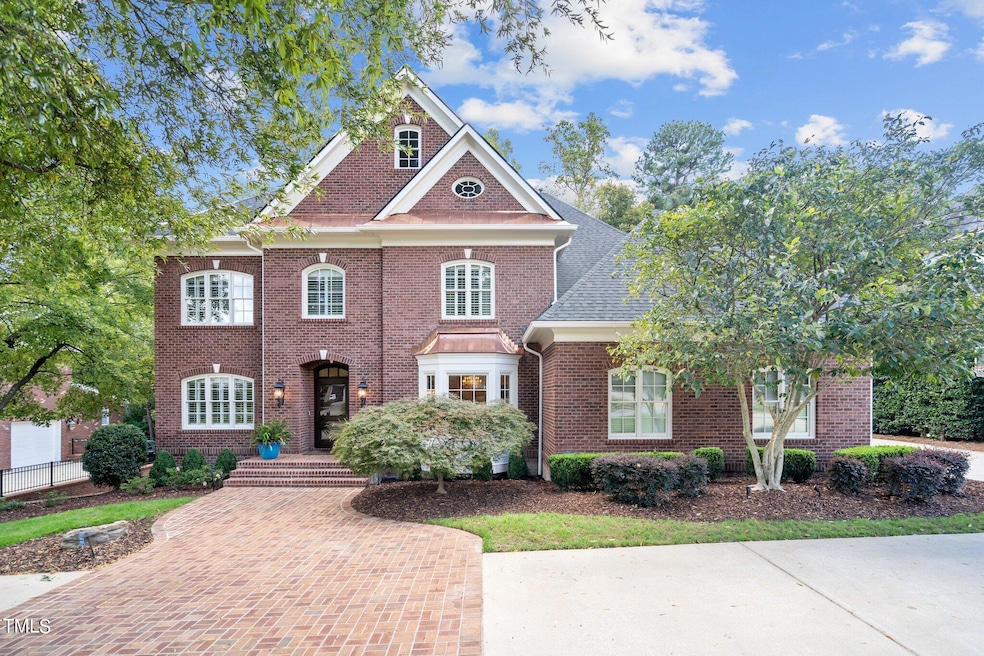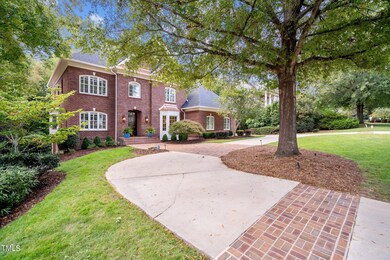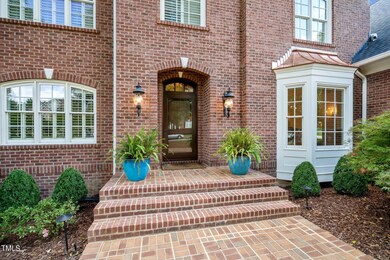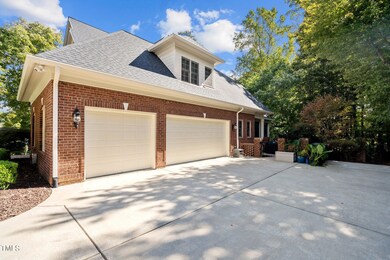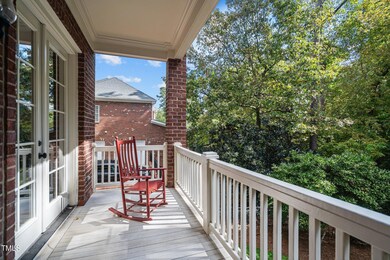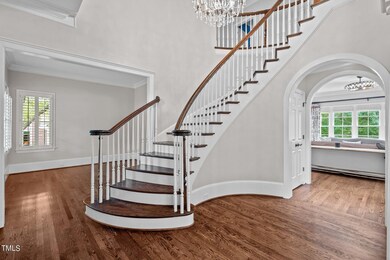
303 Devonhall Ln Cary, NC 27518
Middle Creek NeighborhoodHighlights
- Deck
- Transitional Architecture
- Wood Flooring
- Penny Road Elementary School Rated A-
- Cathedral Ceiling
- Granite Countertops
About This Home
As of April 2025Stunning All-Brick Estate in Kensington at Regency - A Masterpiece of Elegance and Craftsmanship! Welcome to 303 Devonhall, an extraordinary home offering the perfect blend of timeless character and unmatched quality. This custom-built Rufty home stands on a commercial-grade steel beam foundation, ensuring a level of durability and longevity rarely seen in residential properties. Step inside and be greeted by an impressive curved staircase, illuminated by a classic crystal chandelier. The warmth of rich hardwood floors, arched doorways, and soaring ceilings creates an inviting atmosphere, while intricate crown molding and custom window treatments add to the sophistication of the space. For those who love to cook or entertain, the gourmet kitchen is a dream. Featuring double ovens, a six-burner natural gas range, and a Miele Italian espresso machine, every detail is designed to enhance your culinary experience. A spacious kitchen island and walk-in pantry provide ample space for meal prep, while illuminated display cabinets offer a chic showcase for your finest glassware. The main floor offers a variety of spaces for both formal and casual gatherings. Host elegant dinners in the formal dining room or relax in the cozy living room. After dinner, enjoy cocktails from the custom bar or head downstairs to the wine cellar for a carefully selected bottle. This home provides two dedicated office spaces. The main-level office is a refined retreat, ideal for focused work, while the upstairs office offers a private sanctuary with space to handle both household and business affairs. Your private primary suite is a true escape, easily accessed by the second staircase. Open the French doors to your private sundeck and enjoy serene views of the neighborhood pond. The master bathroom redefines luxury with a spa-like shower featuring six body jets, two shower heads, and an overhead rain shower. Heated floors and a towel warmer add to the experience, while the Jacuzzi tub and custom vanities ensure that no detail has been overlooked. The upper level features three additional spacious bedrooms, including one with an en suite and two connected by a bathroom. On the lower level, you'll find a fifth bedroom with its own en suite, a home theater room, a wet bar, and an entertainment area, perfect for a billiard table. With a home gym, additional laundry room, and ample storage space, every convenience is at your fingertips. (Basement laundry/gym area not included in the square footage). Enjoy the outdoors on one of the home's five porches, including a screened-in porch off the kitchen and private primary suite porch. The backyard is fully fenced for privacy, and the three-car garage and garden tool storage offer practical functionality. This residence is the epitome of luxurious living, blending thoughtful design with high-end finishes. Schedule your private tour today and experience the lifestyle that awaits at 303 Devonhall.
Home Details
Home Type
- Single Family
Est. Annual Taxes
- $11,720
Year Built
- Built in 2001
Lot Details
- 0.42 Acre Lot
- Fenced Yard
- Property is Fully Fenced
HOA Fees
- $76 Monthly HOA Fees
Parking
- 3 Car Attached Garage
- Private Driveway
- 2 Open Parking Spaces
Home Design
- Transitional Architecture
- Brick Exterior Construction
- Architectural Shingle Roof
- Masonite
Interior Spaces
- 2-Story Property
- Coffered Ceiling
- Smooth Ceilings
- Cathedral Ceiling
- Ceiling Fan
- Screened Porch
- Laundry on upper level
- Finished Basement
Kitchen
- Built-In Self-Cleaning Oven
- Cooktop with Range Hood
- Microwave
- Ice Maker
- Kitchen Island
- Granite Countertops
- Disposal
Flooring
- Wood
- Carpet
- Tile
Bedrooms and Bathrooms
- 5 Bedrooms
- Walk-In Closet
Outdoor Features
- Deck
- Outdoor Storage
Schools
- Penny Elementary School
- Dillard Middle School
- Athens Dr High School
Utilities
- Forced Air Zoned Heating and Cooling System
Listing and Financial Details
- Assessor Parcel Number 0751932198
Community Details
Overview
- Association fees include ground maintenance
- Cambridge And Windfall Community Association Inc. Association, Phone Number (919) 233-7660
- Kensington At Regency Subdivision
- Pond Year Round
Recreation
- Tennis Courts
- Community Playground
- Community Pool
Map
Home Values in the Area
Average Home Value in this Area
Property History
| Date | Event | Price | Change | Sq Ft Price |
|---|---|---|---|---|
| 04/24/2025 04/24/25 | Sold | $1,550,000 | -3.1% | $254 / Sq Ft |
| 03/25/2025 03/25/25 | Pending | -- | -- | -- |
| 02/18/2025 02/18/25 | For Sale | $1,600,000 | 0.0% | $262 / Sq Ft |
| 02/07/2025 02/07/25 | Pending | -- | -- | -- |
| 10/17/2024 10/17/24 | For Sale | $1,600,000 | -- | $262 / Sq Ft |
Tax History
| Year | Tax Paid | Tax Assessment Tax Assessment Total Assessment is a certain percentage of the fair market value that is determined by local assessors to be the total taxable value of land and additions on the property. | Land | Improvement |
|---|---|---|---|---|
| 2024 | $11,720 | $1,395,390 | $253,000 | $1,142,390 |
| 2023 | $9,499 | $946,043 | $144,000 | $802,043 |
| 2022 | $9,145 | $946,043 | $144,000 | $802,043 |
| 2021 | $8,960 | $946,043 | $144,000 | $802,043 |
| 2020 | $9,007 | $946,043 | $144,000 | $802,043 |
| 2019 | $10,409 | $970,299 | $144,000 | $826,299 |
| 2018 | $9,766 | $970,299 | $144,000 | $826,299 |
| 2017 | $9,383 | $970,299 | $144,000 | $826,299 |
| 2016 | $9,243 | $970,299 | $144,000 | $826,299 |
| 2015 | $9,563 | $969,288 | $136,000 | $833,288 |
| 2014 | -- | $969,288 | $136,000 | $833,288 |
Mortgage History
| Date | Status | Loan Amount | Loan Type |
|---|---|---|---|
| Open | $250,000 | Credit Line Revolving | |
| Open | $854,000 | New Conventional | |
| Closed | $855,000 | New Conventional | |
| Previous Owner | $350,000 | New Conventional | |
| Previous Owner | $450,000 | Credit Line Revolving | |
| Previous Owner | $405,000 | Unknown | |
| Previous Owner | $406,000 | Unknown | |
| Previous Owner | $100,000 | Credit Line Revolving | |
| Previous Owner | $400,000 | Unknown |
Deed History
| Date | Type | Sale Price | Title Company |
|---|---|---|---|
| Warranty Deed | $950,000 | None Available | |
| Interfamily Deed Transfer | -- | None Available | |
| Warranty Deed | $104,000 | -- |
Similar Homes in the area
Source: Doorify MLS
MLS Number: 10058821
APN: 0751.04-93-2198-000
- 103 Temple Gate Dr
- 101 Silk Leaf Ct
- 204 Oxford Mill Ct
- 3409 Lily Orchard Way
- 105 Royal Glen Dr
- 102 Travilah Oaks Ln
- 2629 Sweetgum Dr
- 201 Langston Mill Ct
- 110 Chapelwood Way
- 137 Fawnwood Acres Dr
- 505 Ansley Ridge
- 506 Rose Point Dr
- 7557 Percussion Dr
- 7561 Percussion Dr
- 7545 Percussion Dr
- 7549 Percussion Dr
- 302 Millsford Hill Place
- 206 Steep Bank Dr
- 229 Shillings Chase Dr
- 7584 Percussion Dr
