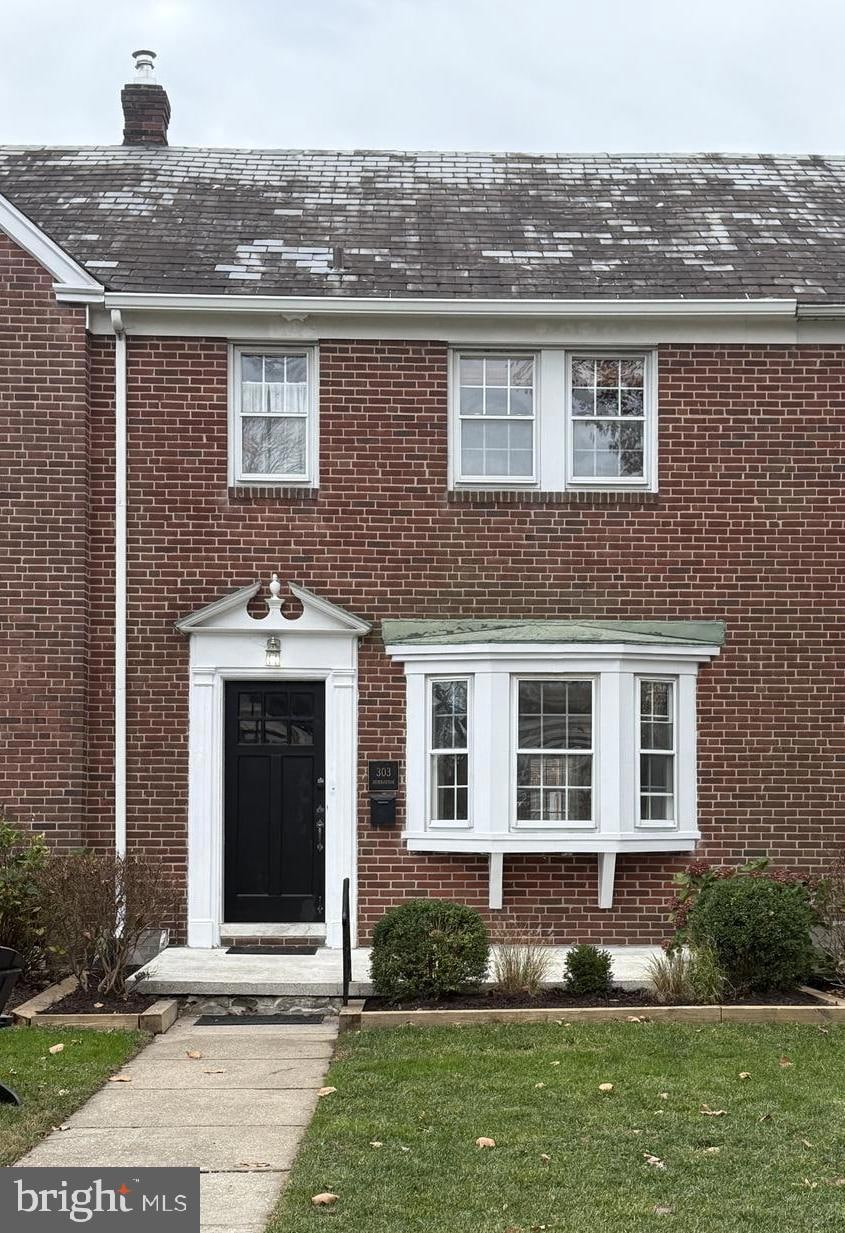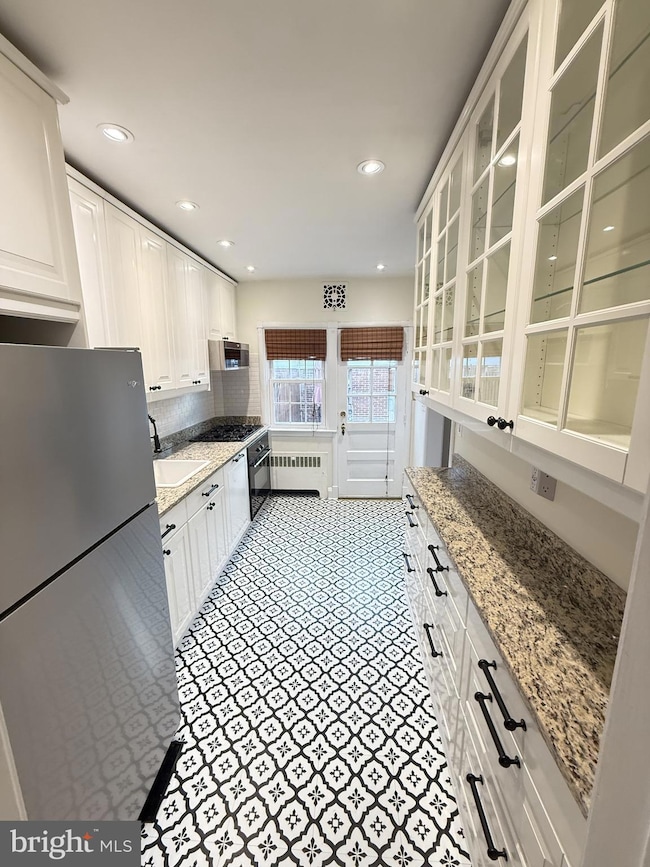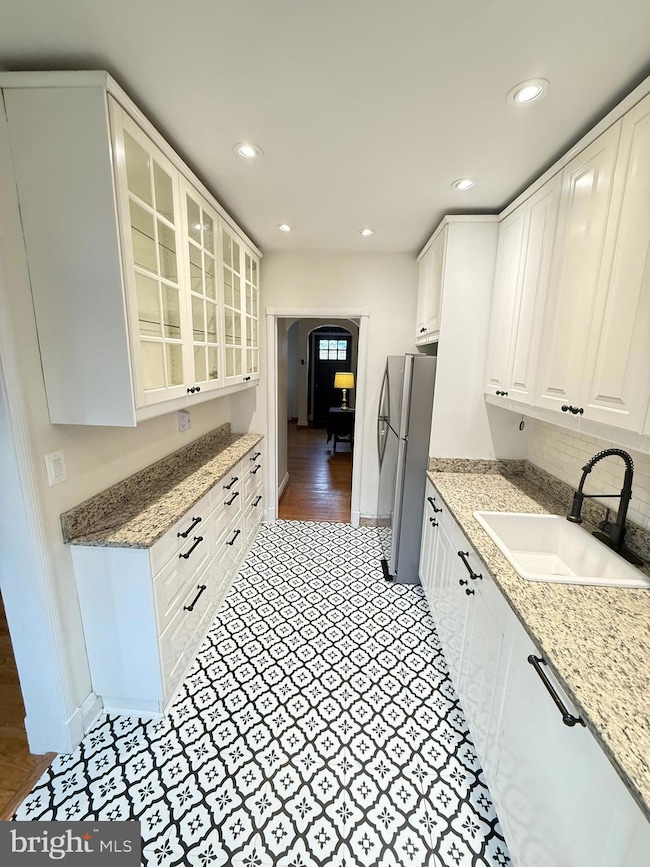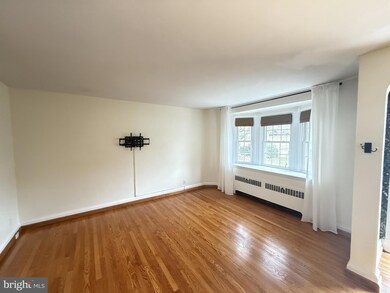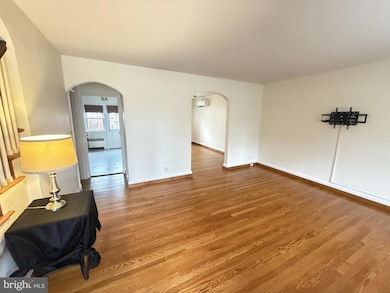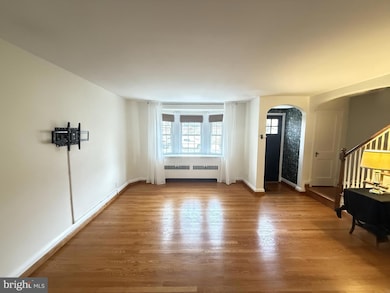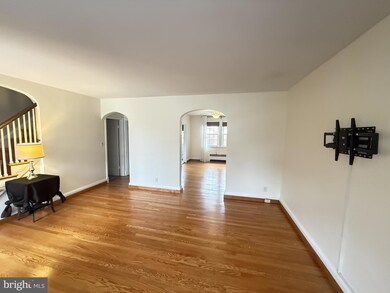
303 Dumbarton Rd Baltimore, MD 21212
Rodgers Forge NeighborhoodHighlights
- Colonial Architecture
- Wood Flooring
- Stainless Steel Appliances
- Rodgers Forge Elementary School Rated A-
- No HOA
- 1 Car Detached Garage
About This Home
As of December 2024Best location in Rodgers Forge. Located directly across from Dumbarton Middle School and the baseball/soccer fields, this classic Rodgers Forge home has hardwood floors throughout the main and second floors. A new Mitsubishi mini split has been installed on the main floor along with a new central a/c unit in the attic for the 2nd floor. A recently renovated ½ half bath is located in the basement. Step outside to discover a large patio, privacy fence, and one car garage. This home offers both convenience and comfort. Locations like this in the Forge do not come around very often. Schedule your tour today.
Townhouse Details
Home Type
- Townhome
Est. Annual Taxes
- $3,317
Year Built
- Built in 1941
Lot Details
- 2,700 Sq Ft Lot
- Privacy Fence
Parking
- 1 Car Detached Garage
- Parking Storage or Cabinetry
- On-Street Parking
Home Design
- Colonial Architecture
- Brick Exterior Construction
- Brick Foundation
- Slate Roof
Interior Spaces
- Property has 2 Levels
- Ceiling Fan
- Dining Area
- Wood Flooring
Kitchen
- Gas Oven or Range
- Self-Cleaning Oven
- Built-In Range
- Built-In Microwave
- Dishwasher
- Stainless Steel Appliances
- Disposal
Bedrooms and Bathrooms
- 3 Bedrooms
Laundry
- Front Loading Dryer
- Front Loading Washer
Partially Finished Basement
- Walk-Up Access
- Sump Pump
Schools
- Rodgers Forge Elementary School
- Dumbarton Middle School
- Towson High Law & Public Policy
Utilities
- Forced Air Heating and Cooling System
- Ductless Heating Or Cooling System
- Natural Gas Water Heater
Additional Features
- Doors swing in
- Patio
Community Details
- No Home Owners Association
- Rodgers Forge Subdivision
Listing and Financial Details
- Assessor Parcel Number 04090902570410
Map
Home Values in the Area
Average Home Value in this Area
Property History
| Date | Event | Price | Change | Sq Ft Price |
|---|---|---|---|---|
| 12/16/2024 12/16/24 | Sold | $385,000 | -2.5% | $254 / Sq Ft |
| 11/25/2024 11/25/24 | Pending | -- | -- | -- |
| 11/22/2024 11/22/24 | For Sale | $395,000 | -- | $261 / Sq Ft |
Tax History
| Year | Tax Paid | Tax Assessment Tax Assessment Total Assessment is a certain percentage of the fair market value that is determined by local assessors to be the total taxable value of land and additions on the property. | Land | Improvement |
|---|---|---|---|---|
| 2024 | $4,150 | $284,900 | $0 | $0 |
| 2023 | $2,000 | $273,700 | $0 | $0 |
| 2022 | $3,806 | $262,500 | $99,500 | $163,000 |
| 2021 | $3,443 | $262,500 | $99,500 | $163,000 |
| 2020 | $3,182 | $262,500 | $99,500 | $163,000 |
| 2019 | $3,202 | $264,200 | $99,500 | $164,700 |
| 2018 | $3,409 | $248,900 | $0 | $0 |
| 2017 | $3,051 | $233,600 | $0 | $0 |
| 2016 | $3,077 | $218,300 | $0 | $0 |
| 2015 | $3,077 | $218,300 | $0 | $0 |
| 2014 | $3,077 | $218,300 | $0 | $0 |
Mortgage History
| Date | Status | Loan Amount | Loan Type |
|---|---|---|---|
| Previous Owner | $216,750 | New Conventional | |
| Previous Owner | $25,000 | Credit Line Revolving | |
| Previous Owner | $246,537 | FHA | |
| Previous Owner | $254,896 | FHA | |
| Previous Owner | $254,896 | FHA |
Deed History
| Date | Type | Sale Price | Title Company |
|---|---|---|---|
| Deed | $385,000 | Eastern Shore Title | |
| Deed | $265,000 | -- | |
| Deed | $265,000 | -- | |
| Deed | $119,000 | -- |
Similar Homes in Baltimore, MD
Source: Bright MLS
MLS Number: MDBC2113140
APN: 09-0902570410
- 400 Regester Ave
- 31 Regester Ave
- 428 Overbrook Rd
- 7226 Lanark Rd
- 45 Dunkirk Rd
- 43 Murdock Rd
- 510 Overbrook Rd
- 148 Stevenson Ln
- 513 Windwood Rd
- 133 Hearth Ct
- 803 Stoneleigh Rd
- 6308 Blackburn Ct
- 146 Villabrook Way
- 615 Dunkirk Rd
- 310 Gittings Ave
- 7209 Oxford Rd
- 625 Anneslie Rd
- 630 Dunkirk Rd
- 6507 Abbey View Way
- 406 Gittings Ave
