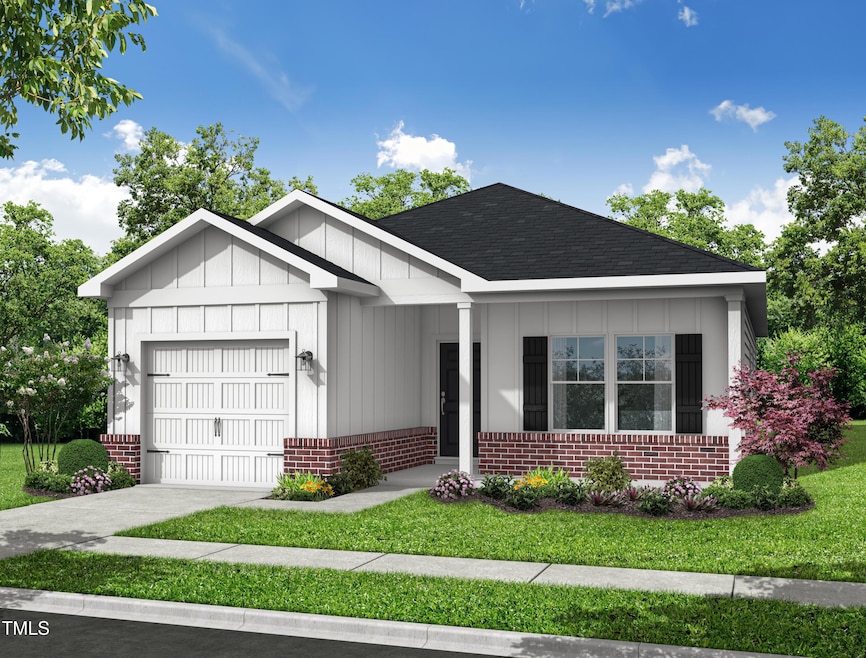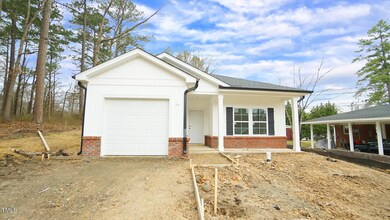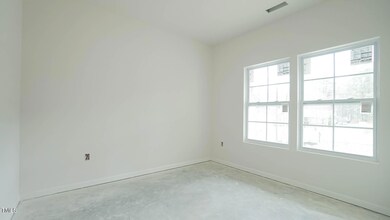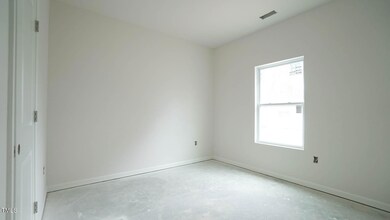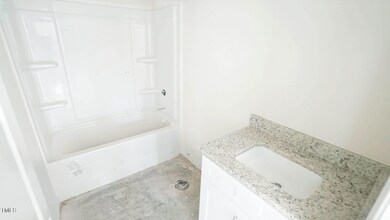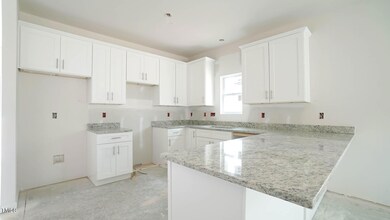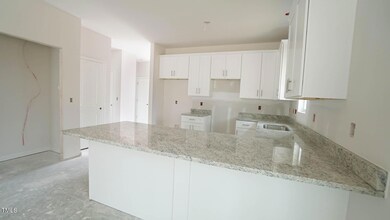
303 E C St Butner, NC 27509
Estimated payment $1,803/month
Highlights
- New Construction
- Traditional Architecture
- Granite Countertops
- Open Floorplan
- High Ceiling
- No HOA
About This Home
Welcome to The Cape Codder, a beautifully designed 3-bedroom, 2-bathroom home offering 1,210 sqft of thoughtfully crafted living space. This home combines comfort, style, and convenience—all with no HOA fees!
Step inside and be greeted by 9-foot ceilings and elegant flooring, creating an inviting and spacious atmosphere. The open-concept kitchen and living area provide the perfect space for entertaining, featuring large kitchen cabinets topped with crown molding, stainless steel appliances, and plenty of storage.
The primary suite is a true retreat, complete with a walk-in closet and a double vanity for added comfort. A newly poured concrete driveway leads to the attached 1-car garage, offering convenience and extra storage.
Situated in an ideal location, this home is just 15 minutes from downtown Durham, 30 minutes from RDU Airport, and within walking distance to local restaurants and stores. Enjoy the charm of Butner with easy access to everything you need!
Don't miss out on this exceptional opportunity—schedule your tour today!
Home Details
Home Type
- Single Family
Est. Annual Taxes
- $208
Year Built
- Built in 2025 | New Construction
Lot Details
- 0.25 Acre Lot
- Landscaped
- Few Trees
- Back Yard
Parking
- 1 Car Attached Garage
Home Design
- Home is estimated to be completed on 4/15/25
- Traditional Architecture
- Brick Exterior Construction
- Slab Foundation
- Frame Construction
- Architectural Shingle Roof
- Vinyl Siding
Interior Spaces
- 1,210 Sq Ft Home
- 1-Story Property
- Open Floorplan
- Crown Molding
- High Ceiling
- Luxury Vinyl Tile Flooring
- Electric Dryer Hookup
Kitchen
- Built-In Electric Range
- Granite Countertops
Bedrooms and Bathrooms
- 3 Bedrooms
- Walk-In Closet
- 2 Full Bathrooms
- Double Vanity
Outdoor Features
- Rain Gutters
Schools
- Butner - Stem Elementary School
- Butner/Stem Middle School
- Granville Central High School
Utilities
- Central Heating and Cooling System
- Heat Pump System
- Electric Water Heater
Listing and Financial Details
- Assessor Parcel Number 087605284479
Community Details
Overview
- No Home Owners Association
Recreation
- Community Playground
- Park
Map
Home Values in the Area
Average Home Value in this Area
Property History
| Date | Event | Price | Change | Sq Ft Price |
|---|---|---|---|---|
| 04/08/2025 04/08/25 | Pending | -- | -- | -- |
| 03/18/2025 03/18/25 | For Sale | $319,900 | 0.0% | $264 / Sq Ft |
| 03/18/2025 03/18/25 | Off Market | $319,900 | -- | -- |
Similar Homes in the area
Source: Doorify MLS
MLS Number: 10083068
- 309 19th St
- 304 22nd St
- 804 E D St
- 309 14th St
- 303 13th St
- 313 13th St
- 612 13th St
- 909 E F St
- 307 7th St
- 1752 Cobblestone Dr
- 1171 Jackson Ct
- 1176 Andrews Ct
- 1208 Shining Water Ln
- 0 Will Suitt Rd Unit 10045413
- 1220 E Middleton Dr
- 2065 Alderman Way
- 2062 Alderman Way
- 2053 Alderman Way
- 2040 Alderman Way
- 1599 Rogers Pointe Ln
