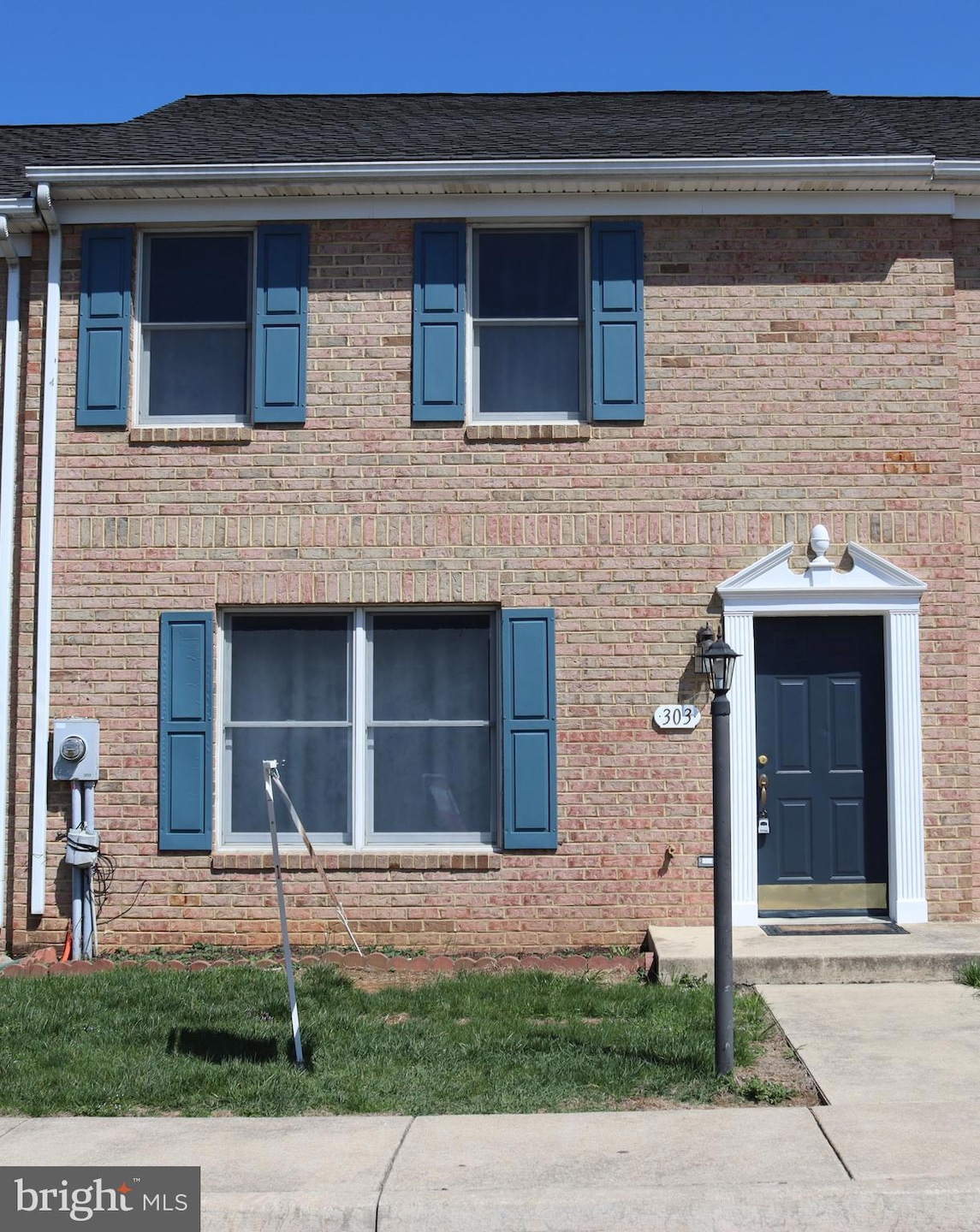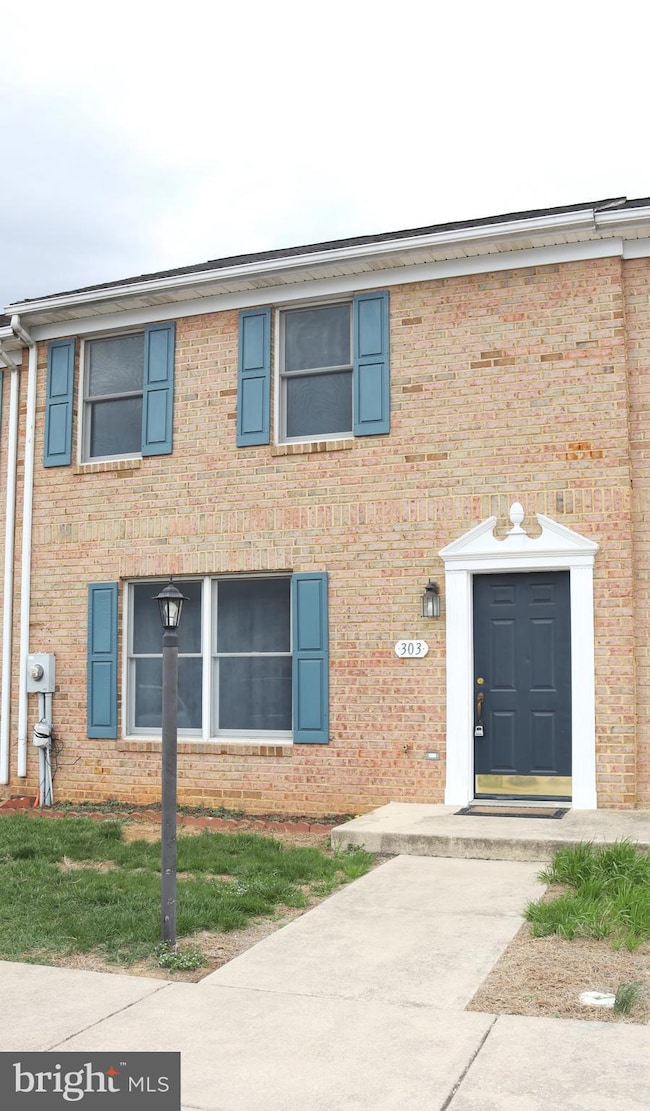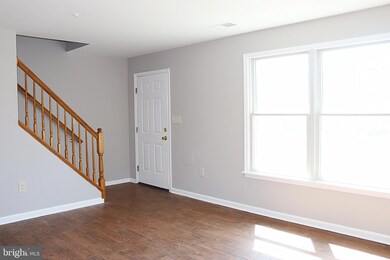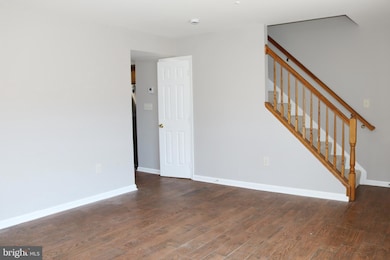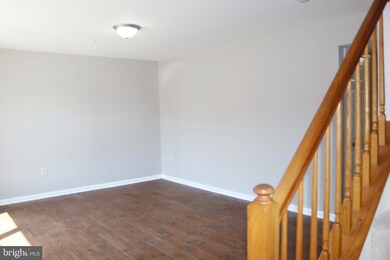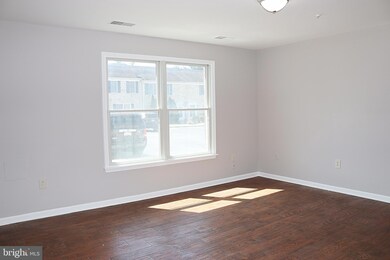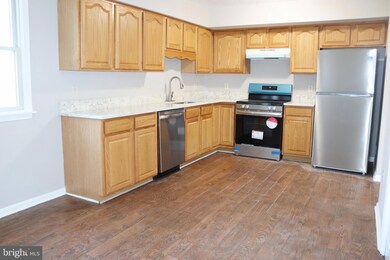
303 E Ridge Dr Hagerstown, MD 21740
East End NeighborhoodEstimated payment $1,574/month
Highlights
- Central Air
- Ruth Ann Monroe Primary School Rated A-
- Heat Pump System
About This Home
This charming and well-maintained 2-level townhome offers a perfect blend of comfort and convenience, featuring fresh paint throughout and new carpeting. The sun-filled living and dining area provides a welcoming space for both relaxation and entertaining, while the updated kitchen boasts brand-new stainless-steel appliances, granite countertops, ample cabinet space, a pantry, and a cozy eat-in area that opens to the backyard with a patio—perfect for outdoor enjoyment. Upstairs, two spacious bedrooms offer generous closet space, complemented by a full bathroom, while a main-level half bath adds extra convenience. New hot water heater, heat pump, and AC system (2024), ensure efficiency and comfort year-round. Includes three designated parking spaces for convenience. Conveniently located near shopping, dining, parks, and schools, with easy access to I-70, I-81, and US-40, Walking distance to Lidl and Aldi. Don’t miss the opportunity to make this wonderful townhome yours—schedule your tour today!
Townhouse Details
Home Type
- Townhome
Est. Annual Taxes
- $2,737
Year Built
- Built in 2000
Lot Details
- 1,979 Sq Ft Lot
HOA Fees
- $68 Monthly HOA Fees
Parking
- Parking Lot
Home Design
- Brick Exterior Construction
- Brick Foundation
Interior Spaces
- 1,176 Sq Ft Home
- Property has 2 Levels
Bedrooms and Bathrooms
- 2 Bedrooms
Utilities
- Central Air
- Heat Pump System
- Electric Water Heater
Community Details
- East Ridge Subdivision
Listing and Financial Details
- Tax Lot 2
- Assessor Parcel Number 2217026941
Map
Home Values in the Area
Average Home Value in this Area
Tax History
| Year | Tax Paid | Tax Assessment Tax Assessment Total Assessment is a certain percentage of the fair market value that is determined by local assessors to be the total taxable value of land and additions on the property. | Land | Improvement |
|---|---|---|---|---|
| 2024 | $1,301 | $142,800 | $0 | $0 |
| 2023 | $1,205 | $132,300 | $0 | $0 |
| 2022 | $1,110 | $121,800 | $30,000 | $91,800 |
| 2021 | $1,133 | $113,067 | $0 | $0 |
| 2020 | $971 | $104,333 | $0 | $0 |
| 2019 | $894 | $95,600 | $30,000 | $65,600 |
| 2018 | $894 | $95,600 | $30,000 | $65,600 |
| 2017 | $894 | $95,600 | $0 | $0 |
| 2016 | -- | $96,700 | $0 | $0 |
| 2015 | $2,450 | $96,700 | $0 | $0 |
| 2014 | $2,450 | $96,700 | $0 | $0 |
Property History
| Date | Event | Price | Change | Sq Ft Price |
|---|---|---|---|---|
| 04/02/2025 04/02/25 | For Sale | $229,000 | -- | $195 / Sq Ft |
Deed History
| Date | Type | Sale Price | Title Company |
|---|---|---|---|
| Deed | $479,000 | -- |
Similar Homes in Hagerstown, MD
Source: Bright MLS
MLS Number: MDWA2027658
APN: 17-026941
- 707 Largo Dr
- 300 Radcliffe Ave
- 338 Radcliffe Ave
- 312 Key Dr W
- 703-705 Mt Aetna Rd
- 340 S Cannon Ave
- 300 S Cannon Ave
- 528 E Franklin St
- 558 Liberty St
- 603 Frederick St
- 145 Brynwood St
- 211 E Washington St
- 200 E Antietam St
- 528 Jefferson St
- 6 N Mulberry St
- 156 Brynwood St
- 1255 Dual Hwy
- 34 Harvard Rd
- 342 Vale St
- 330 N Cannon Ave
