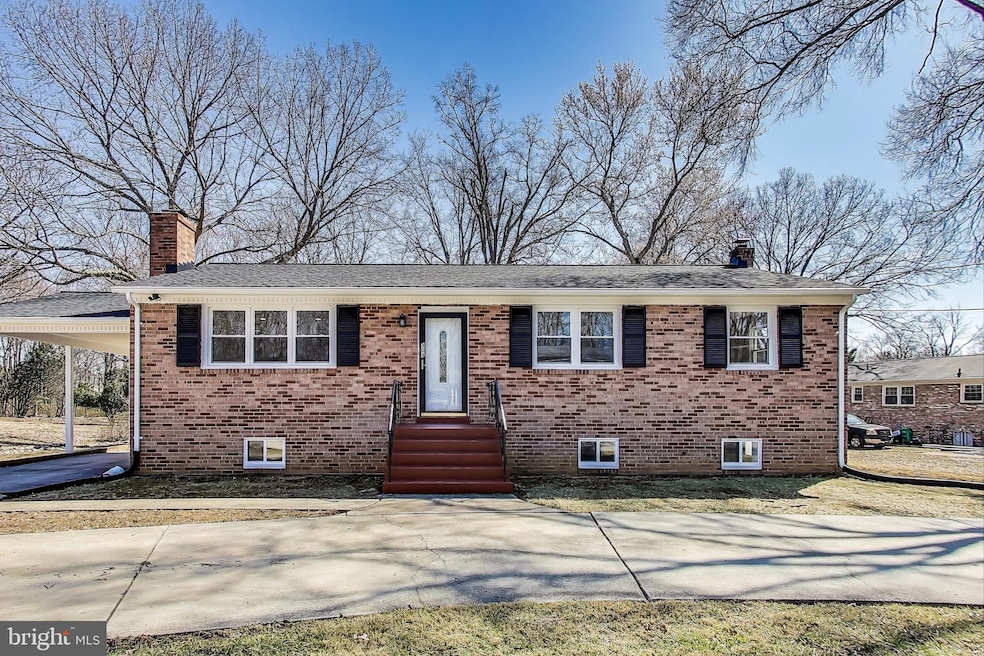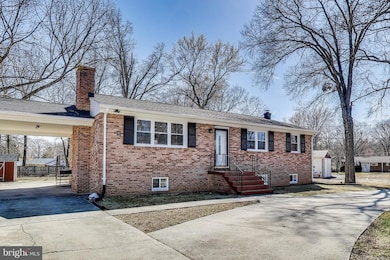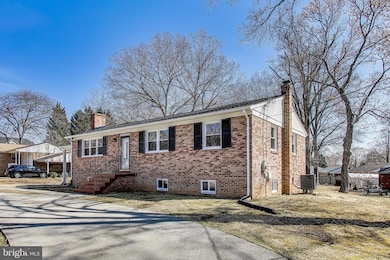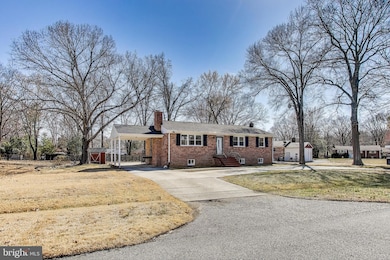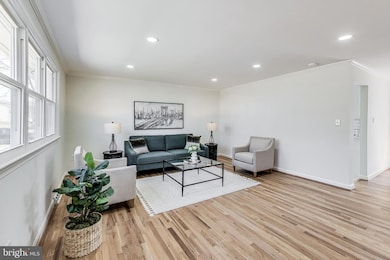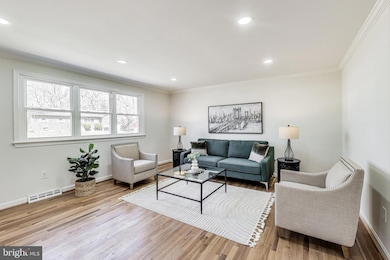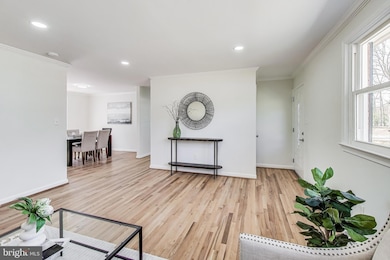
303 Farmhouse Rd Accokeek, MD 20607
Estimated payment $3,056/month
Total Views
7,102
5
Beds
2.5
Baths
1,288
Sq Ft
$377
Price per Sq Ft
Highlights
- Rambler Architecture
- No HOA
- 3 Attached Carport Spaces
- 1 Fireplace
- Circular Driveway
- Central Heating and Cooling System
About This Home
Don’t miss the opportunity to own this beautifully renovated property on a spacious .48-acre lot. The large backyard provides a peaceful space to relax and enjoy the outdoors. With top-notch finishes and meticulous attention to detail, this home is sure to impress. Schedule a visit today and see it for yourself!
Home Details
Home Type
- Single Family
Est. Annual Taxes
- $4,182
Year Built
- Built in 1969
Lot Details
- 0.48 Acre Lot
- Property is zoned RR
Home Design
- Rambler Architecture
- Brick Exterior Construction
- Block Foundation
- Concrete Perimeter Foundation
Interior Spaces
- Property has 2 Levels
- 1 Fireplace
Bedrooms and Bathrooms
Finished Basement
- Walk-Up Access
- Connecting Stairway
- Laundry in Basement
- Natural lighting in basement
Parking
- 3 Parking Spaces
- 3 Attached Carport Spaces
- Circular Driveway
Utilities
- Central Heating and Cooling System
- Heating System Uses Oil
- Electric Water Heater
Community Details
- No Home Owners Association
- Bellevue Estates Subdivision
Listing and Financial Details
- Tax Lot 3
- Assessor Parcel Number 17050365023
Map
Create a Home Valuation Report for This Property
The Home Valuation Report is an in-depth analysis detailing your home's value as well as a comparison with similar homes in the area
Home Values in the Area
Average Home Value in this Area
Tax History
| Year | Tax Paid | Tax Assessment Tax Assessment Total Assessment is a certain percentage of the fair market value that is determined by local assessors to be the total taxable value of land and additions on the property. | Land | Improvement |
|---|---|---|---|---|
| 2024 | $4,005 | $281,500 | $103,400 | $178,100 |
| 2023 | $3,912 | $276,100 | $0 | $0 |
| 2022 | $3,783 | $270,700 | $0 | $0 |
| 2021 | $3,658 | $265,300 | $101,700 | $163,600 |
| 2020 | $3,572 | $251,733 | $0 | $0 |
| 2019 | $3,468 | $238,167 | $0 | $0 |
| 2018 | $3,914 | $224,600 | $76,700 | $147,900 |
| 2017 | $3,815 | $211,900 | $0 | $0 |
| 2016 | -- | $199,200 | $0 | $0 |
| 2015 | $3,561 | $186,500 | $0 | $0 |
| 2014 | $3,561 | $186,500 | $0 | $0 |
Source: Public Records
Property History
| Date | Event | Price | Change | Sq Ft Price |
|---|---|---|---|---|
| 04/17/2025 04/17/25 | Price Changed | $485,000 | 0.0% | $377 / Sq Ft |
| 04/17/2025 04/17/25 | For Sale | $485,000 | -3.0% | $377 / Sq Ft |
| 03/20/2025 03/20/25 | For Sale | $500,000 | -- | $388 / Sq Ft |
Source: Bright MLS
Deed History
| Date | Type | Sale Price | Title Company |
|---|---|---|---|
| Special Warranty Deed | $310,000 | None Listed On Document | |
| Deed | -- | -- | |
| Deed | $136,000 | -- | |
| Deed | $29,500 | -- |
Source: Public Records
Mortgage History
| Date | Status | Loan Amount | Loan Type |
|---|---|---|---|
| Open | $315,000 | Construction | |
| Previous Owner | $70,000 | New Conventional | |
| Previous Owner | $321,367 | FHA | |
| Previous Owner | $322,255 | FHA | |
| Previous Owner | $329,773 | FHA | |
| Previous Owner | $276,000 | Stand Alone Second | |
| Previous Owner | $60,000 | Stand Alone Second | |
| Previous Owner | $135,562 | No Value Available |
Source: Public Records
Similar Homes in Accokeek, MD
Source: Bright MLS
MLS Number: MDPG2139696
APN: 05-0365023
Nearby Homes
- 16600 Tortola Dr
- 16604 Tortola Dr
- 16501 Tortola Dr
- 0 Newasa Ln Unit MDPG2147994
- 16401 Newasa Ln
- 16705 Tortola Dr
- 301 Southwind Dr
- 701 Eucla Dr
- 16880 Bealle Hill Rd
- 16504 Caribbean Way
- 15712 Henrietta Dr
- 15710 Henrietta Dr
- 15720 Henrietta Dr
- 15715 Henrietta Dr
- 15711 Henrietta Dr
- 15719 Henrietta Dr
- 16106 Bealle Hill Rd
- 15861 Livingston Rd
- 15608 Indian Head Hwy
- 17100 Sweetgum Ct
