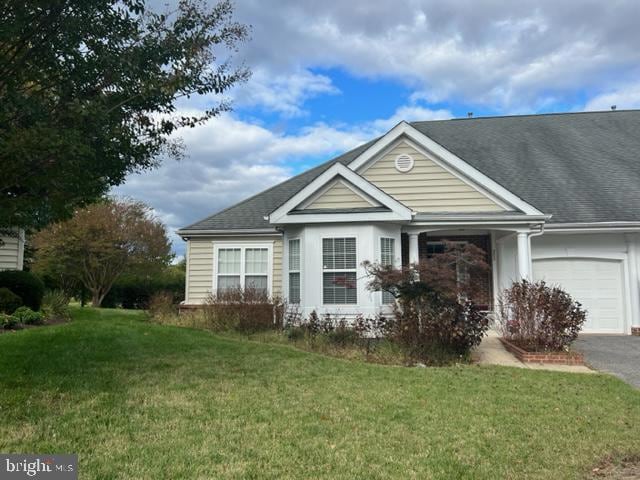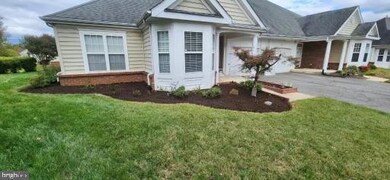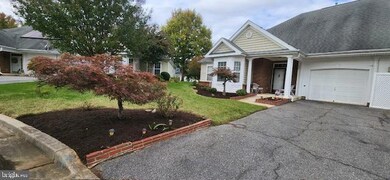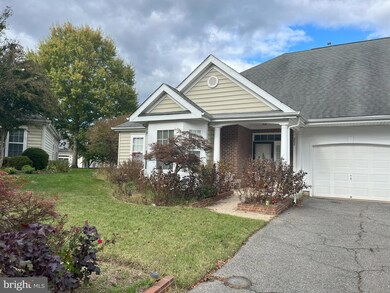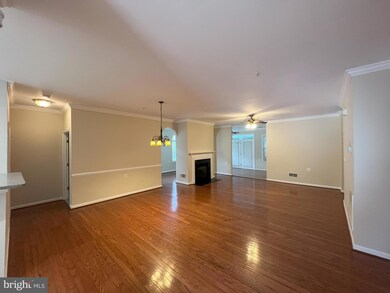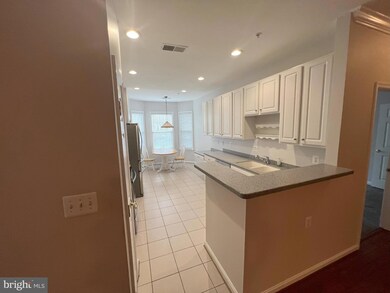
303 Fidgeway Ln Upper Marlboro, MD 20774
Highlights
- Senior Living
- 1 Fireplace
- Eat-In Kitchen
- Rambler Architecture
- 1 Car Attached Garage
- 2-minute walk to Oak Creek West Park
About This Home
As of November 2024Welcome to Your Dream 55+ Community!
Experience luxury in this stunning ranch-style cottage. Relax in the enclosed sunroom, your perfect oasis after a long day.
This home features three spacious bedrooms and two modern baths, all meticulously designed for contemporary tastes and optimal functionality. The updated kitchen will delight culinary enthusiasts, while the spa-like bathrooms offer ultimate relaxation.
Sophisticated hardwood floors add elegance throughout the home. Audiophiles and entertainment lovers will appreciate the built-in surround sound speakers, providing a cinematic experience right at home.
Step outside to a beautifully landscaped yard with a built-in irrigation system, creating a tranquil outdoor retreat. The convenient 1-car garage adds to your accessibility.
Pride of ownership shines in this exceptional property, a standout gem in the community. Don’t miss your chance to make this luxurious retreat your forever home.
Call today for an exclusive tour and embrace the lifestyle you’ve been longing for!
Townhouse Details
Home Type
- Townhome
Est. Annual Taxes
- $5,633
Year Built
- Built in 2003
Lot Details
- 5,499 Sq Ft Lot
- Property is in very good condition
HOA Fees
- $181 Monthly HOA Fees
Parking
- 1 Car Attached Garage
- Front Facing Garage
- Garage Door Opener
Home Design
- Semi-Detached or Twin Home
- Rambler Architecture
- Slab Foundation
- Frame Construction
Interior Spaces
- 1,855 Sq Ft Home
- Property has 1 Level
- 1 Fireplace
Kitchen
- Eat-In Kitchen
- Oven
- Stove
- Built-In Microwave
- Dishwasher
- Disposal
Bedrooms and Bathrooms
- 3 Main Level Bedrooms
- 2 Full Bathrooms
Laundry
- Dryer
- Washer
Utilities
- Forced Air Heating and Cooling System
- Vented Exhaust Fan
- Natural Gas Water Heater
Community Details
- Senior Living
- Senior Community | Residents must be 55 or older
- Cameron Grove Condo Viii Subdivision
Listing and Financial Details
- Tax Lot 44
- Assessor Parcel Number 17073363496
Map
Home Values in the Area
Average Home Value in this Area
Property History
| Date | Event | Price | Change | Sq Ft Price |
|---|---|---|---|---|
| 11/18/2024 11/18/24 | Sold | $455,000 | -2.2% | $245 / Sq Ft |
| 10/26/2024 10/26/24 | Pending | -- | -- | -- |
| 07/26/2024 07/26/24 | For Sale | $465,000 | +57.6% | $251 / Sq Ft |
| 06/19/2015 06/19/15 | Sold | $295,000 | +0.2% | $161 / Sq Ft |
| 05/28/2015 05/28/15 | Pending | -- | -- | -- |
| 05/27/2015 05/27/15 | Price Changed | $294,500 | -1.7% | $161 / Sq Ft |
| 04/06/2015 04/06/15 | For Sale | $299,500 | -- | $163 / Sq Ft |
Tax History
| Year | Tax Paid | Tax Assessment Tax Assessment Total Assessment is a certain percentage of the fair market value that is determined by local assessors to be the total taxable value of land and additions on the property. | Land | Improvement |
|---|---|---|---|---|
| 2024 | $6,053 | $379,100 | $0 | $0 |
| 2023 | $3,838 | $345,100 | $0 | $0 |
| 2022 | $6,789 | $311,100 | $100,300 | $210,800 |
| 2021 | $6,717 | $306,300 | $0 | $0 |
| 2020 | $3,494 | $301,500 | $0 | $0 |
| 2019 | $4,249 | $296,700 | $100,100 | $196,600 |
| 2018 | $4,259 | $286,633 | $0 | $0 |
| 2017 | $4,379 | $276,567 | $0 | $0 |
| 2016 | -- | $266,500 | $0 | $0 |
| 2015 | $4,136 | $265,933 | $0 | $0 |
| 2014 | $4,136 | $265,367 | $0 | $0 |
Mortgage History
| Date | Status | Loan Amount | Loan Type |
|---|---|---|---|
| Open | $220,000 | New Conventional | |
| Previous Owner | $0 | New Conventional | |
| Previous Owner | $252,000 | New Conventional | |
| Previous Owner | $249,950 | Stand Alone Second | |
| Previous Owner | $257,500 | Stand Alone Second | |
| Previous Owner | $18,478 | Stand Alone Second |
Deed History
| Date | Type | Sale Price | Title Company |
|---|---|---|---|
| Deed | $455,000 | Stewart Title | |
| Deed | -- | Sheridan Title | |
| Deed | -- | Sheridan Title | |
| Interfamily Deed Transfer | -- | Accommodation | |
| Deed | $295,000 | Sheridan Title Inc | |
| Deed | $266,149 | -- |
Similar Homes in Upper Marlboro, MD
Source: Bright MLS
MLS Number: MDPG2120838
APN: 07-3363496
- 13712 New Acadia Ln
- 13914 New Acadia Ln
- 12916 Fox Bow Dr Unit 307
- 13310 New Acadia Ln Unit 301
- 2 Cameron Grove Blvd Unit 204
- 13220 Fox Bow Dr Unit 203
- 113 Graiden St
- 12903 Lakeston Ct
- 208 Dauntly St
- 13214 Eddington Dr
- 12628 Darlenen St
- 302 Panora Way
- 12619 Cambleton Dr
- 14007 Mary Bowie Pkwy
- 109 Garden Gate Ln
- 206 Garden Gate Ln
- 202 Old Enterprise Rd
- 190 Old Enterprise Rd
- 1100 Kings Heather Dr
- 708 Church Rd S
