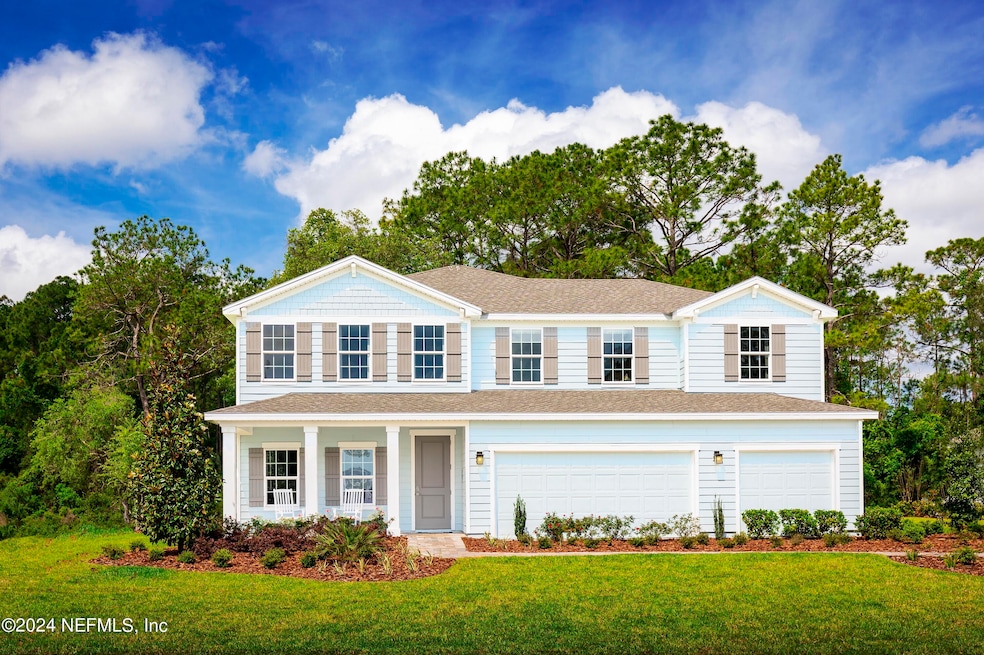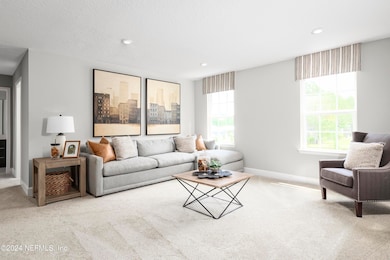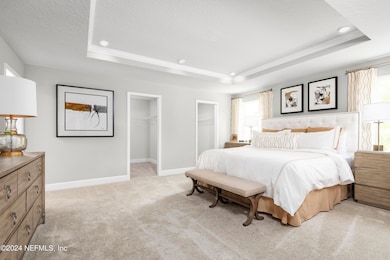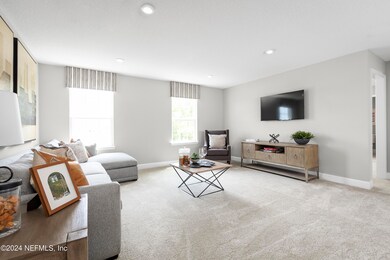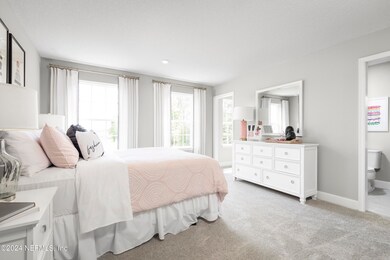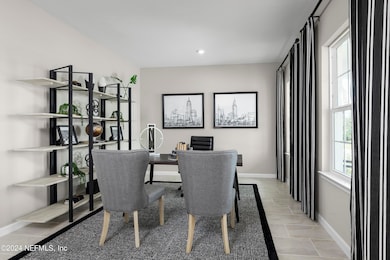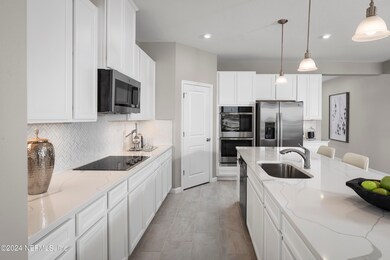
303 Foal Ridge Dr St. Augustine, FL 32092
Estimated payment $4,064/month
Highlights
- Under Construction
- Pond View
- Great Room
- Mill Creek Academy Rated A
- Traditional Architecture
- Screened Porch
About This Home
Terra Pines is tucked away in St. Johns County, FL, with homesites on average 1/3 of an acre! You will build your home, your way with open-concept floorplans. Beautifully crafted designer palettes featuring granite and quartz countertops. NO CDD. All near St. Augustine Beach. The Oakton single-family home is built for how you live today. The perfect home on a premium homesite with preserve and water views! Enjoy breath taking sunset views on your covered, wrap around lanai or watch the sunrise on your full front porch. This 2-story family home sits on a 73' wide, oversized, 1/3 acre homesite. The perfect amount of space to design your perfect backyard oasis! With 4 bedrooms upstairs and a 5th bedroom downstairs, there's plenty of room for you and your guests! The Oakton was made for luxury living and entertaining. WIFI-enabled garage opener and Ecobee thermostat. STOCK PHOTOS, PRICES SUBJECT TO CHANGE. Closing costs assistance with use of Builder's affiliated lender.
Listing Agent
Bill Maltbie
MALTBIE REALTORS License #3282182
Home Details
Home Type
- Single Family
Year Built
- Built in 2025 | Under Construction
Lot Details
- 0.36 Acre Lot
- Lot Dimensions are 73x218
- East Facing Home
- Front and Back Yard Sprinklers
HOA Fees
- $54 Monthly HOA Fees
Parking
- 3 Car Attached Garage
Home Design
- Traditional Architecture
- Wood Frame Construction
- Shingle Roof
Interior Spaces
- 3,287 Sq Ft Home
- 2-Story Property
- Ceiling Fan
- Entrance Foyer
- Great Room
- Dining Room
- Screened Porch
- Pond Views
- Laundry on upper level
Kitchen
- Eat-In Kitchen
- Breakfast Bar
- Double Oven
- Electric Range
- Dishwasher
- Disposal
Flooring
- Carpet
- Tile
Bedrooms and Bathrooms
- 5 Bedrooms
- Split Bedroom Floorplan
- Walk-In Closet
- 4 Full Bathrooms
- Shower Only
Home Security
- Smart Thermostat
- Fire and Smoke Detector
Eco-Friendly Details
- Energy-Efficient Windows
Schools
- Mill Creek Academy Elementary And Middle School
- St. Augustine High School
Utilities
- Central Heating and Cooling System
- Electric Water Heater
Community Details
- Terra Pines South Subdivision
Listing and Financial Details
- Assessor Parcel Number 0955721270
Map
Home Values in the Area
Average Home Value in this Area
Tax History
| Year | Tax Paid | Tax Assessment Tax Assessment Total Assessment is a certain percentage of the fair market value that is determined by local assessors to be the total taxable value of land and additions on the property. | Land | Improvement |
|---|---|---|---|---|
| 2024 | -- | $5,000 | $5,000 | -- |
| 2023 | -- | $5,000 | $5,000 | -- |
Property History
| Date | Event | Price | Change | Sq Ft Price |
|---|---|---|---|---|
| 12/18/2024 12/18/24 | Price Changed | $609,440 | -6.6% | $185 / Sq Ft |
| 11/22/2024 11/22/24 | Pending | -- | -- | -- |
| 11/15/2024 11/15/24 | For Sale | $652,200 | -- | $198 / Sq Ft |
Deed History
| Date | Type | Sale Price | Title Company |
|---|---|---|---|
| Special Warranty Deed | $151,541 | None Listed On Document |
Similar Homes in the area
Source: realMLS (Northeast Florida Multiple Listing Service)
MLS Number: 2056876
APN: 095572-1270
- 75 Foal Ridge Dr
- 448 Foal Ridge Dr
- 460 Foal Ridge Dr
- 3090 Monument Bay Rd
- 3140 Raulerson Rd E
- 3201 Raulerson Rd E
- 0 Commercial Dr Unit 2068653
- 3101 Green Acres Rd
- 3180 Green Acres Rd
- 3070 Green Acres Rd
- 3121 Usina Rd
- 2989 Usina Rd
- 3125 Tindall Farms Rd
- 245 Old Village Center Circle State Augustine Fl 320 Unit 7306
- 225 Old Village Center Cir Unit 4206
- 255 Old Village Center Cir
- 245 Old Village Center Cir Unit 7107
- 225 Old Village Center Cir Unit 4208
- 245 Old Village Center Cir Unit 7311
- 245 Old Village Center Cir
