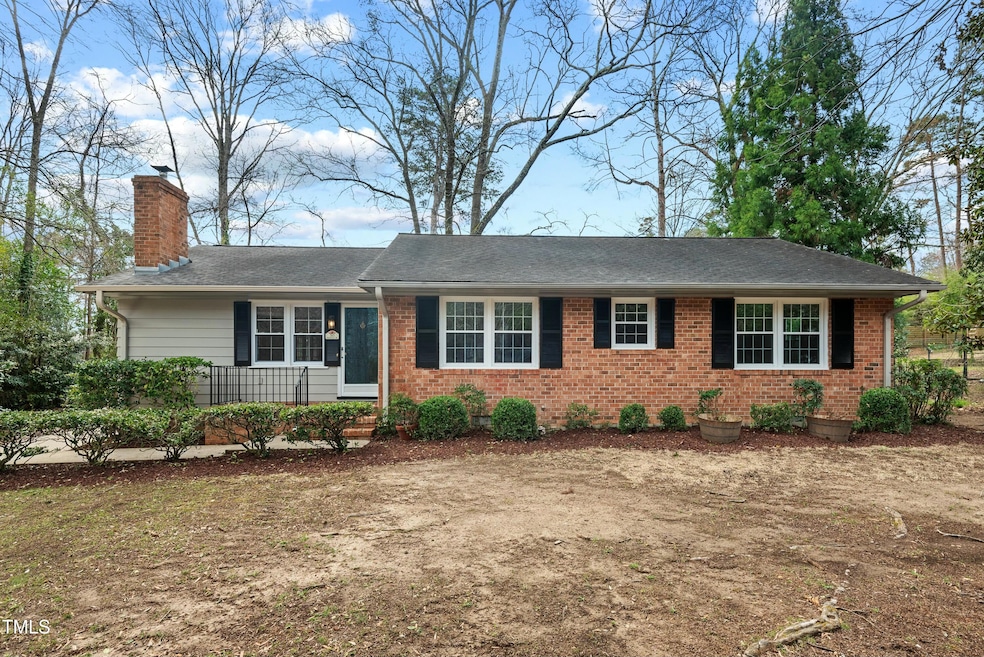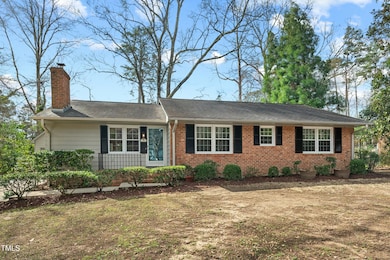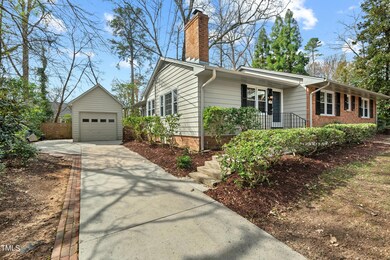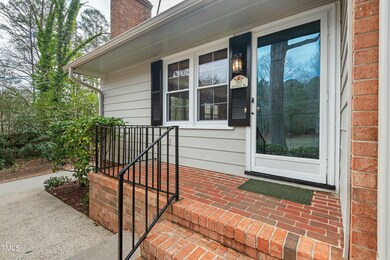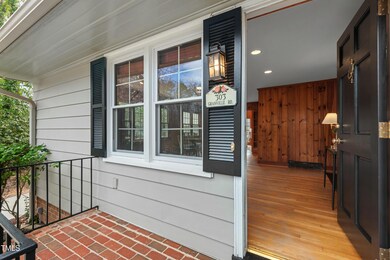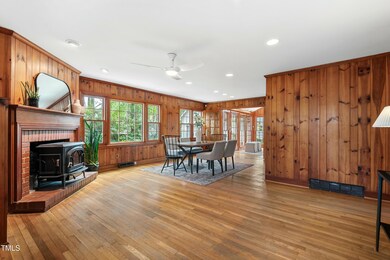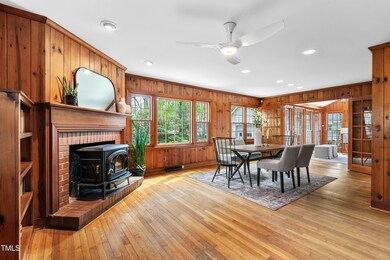
303 Granville Rd Chapel Hill, NC 27514
Highlights
- Ranch Style House
- Wood Flooring
- Brick Veneer
- Estes Hills Elementary School Rated A
- No HOA
- Cooling Available
About This Home
As of April 2025This charming 3-bedroom, 2-bathroom ranch home is nestled in the sought-after Estes Hills neighborhood, offering the perfect blend of comfort, style, and convenience. The main living space exudes warmth and character, featuring stunning knotty pine walls and gleaming hardwood floors that flow seamlessly throughout. A well-acquainted kitchen offers ample counter space, modern appliances, and plenty of storage, making it both functional and inviting—perfect for preparing meals and gathering with loved ones.
At the heart of the home, a bright and airy sunroom provides a peaceful retreat, flooded with natural light and ideal for relaxation, reading, or entertaining guests. Step outside to a fenced-in backyard, a private oasis perfect for gardening, outdoor dining, or letting pets and little ones play freely.
Beyond the home's charm, its location is unbeatable. Just minutes from UNC, it offers easy access to campus events, downtown Chapel Hill, and the vibrant local dining scene. The home is also within walking distance to Estes Hills Elementary, the Chapel Hill Public Library, and the newly redesigned University Mall, making daily errands and outings a breeze. Whether you're looking for a cozy haven or a home with prime accessibility, this gem has it all.
Home Details
Home Type
- Single Family
Est. Annual Taxes
- $6,218
Year Built
- Built in 1954
Lot Details
- 0.35 Acre Lot
- Back Yard Fenced
Parking
- 1 Car Garage
- Private Driveway
Home Design
- Ranch Style House
- Brick Veneer
- Brick Foundation
- Shingle Roof
- Aluminum Siding
- Lead Paint Disclosure
Interior Spaces
- 1,682 Sq Ft Home
- Ceiling Fan
- Family Room
- Living Room with Fireplace
- Dining Room
- Pull Down Stairs to Attic
- Laundry Room
Kitchen
- Electric Oven
- Built-In Gas Range
- Microwave
- Dishwasher
Flooring
- Wood
- Tile
Bedrooms and Bathrooms
- 3 Bedrooms
- 2 Full Bathrooms
- Primary bathroom on main floor
Schools
- Estes Hills Elementary School
- Guy Phillips Middle School
- East Chapel Hill High School
Utilities
- Cooling Available
- Heating Available
Community Details
- No Home Owners Association
- Estes Hills Subdivision
Listing and Financial Details
- Assessor Parcel Number 9789834652
Map
Home Values in the Area
Average Home Value in this Area
Property History
| Date | Event | Price | Change | Sq Ft Price |
|---|---|---|---|---|
| 04/04/2025 04/04/25 | Sold | $725,000 | +11.7% | $431 / Sq Ft |
| 03/08/2025 03/08/25 | Pending | -- | -- | -- |
| 03/07/2025 03/07/25 | For Sale | $649,000 | -- | $386 / Sq Ft |
Tax History
| Year | Tax Paid | Tax Assessment Tax Assessment Total Assessment is a certain percentage of the fair market value that is determined by local assessors to be the total taxable value of land and additions on the property. | Land | Improvement |
|---|---|---|---|---|
| 2024 | $6,496 | $376,200 | $191,500 | $184,700 |
| 2023 | $6,321 | $376,200 | $191,500 | $184,700 |
| 2022 | $6,061 | $376,200 | $191,500 | $184,700 |
| 2021 | $5,984 | $376,200 | $191,500 | $184,700 |
| 2020 | $6,130 | $362,400 | $191,500 | $170,900 |
| 2018 | $5,987 | $362,400 | $191,500 | $170,900 |
| 2017 | $5,148 | $362,400 | $191,500 | $170,900 |
| 2016 | $5,148 | $306,557 | $112,091 | $194,466 |
| 2015 | $5,148 | $306,557 | $112,091 | $194,466 |
| 2014 | $5,103 | $306,557 | $112,091 | $194,466 |
Mortgage History
| Date | Status | Loan Amount | Loan Type |
|---|---|---|---|
| Open | $465,000 | New Conventional | |
| Closed | $465,000 | New Conventional | |
| Previous Owner | $100,000 | New Conventional | |
| Previous Owner | $282,000 | New Conventional | |
| Previous Owner | $251,200 | New Conventional | |
| Previous Owner | $65,000 | Credit Line Revolving | |
| Previous Owner | $117,700 | New Conventional | |
| Previous Owner | $65,000 | Credit Line Revolving | |
| Previous Owner | $45,000 | Credit Line Revolving | |
| Previous Owner | $191,900 | Fannie Mae Freddie Mac | |
| Previous Owner | $39,800 | Credit Line Revolving | |
| Previous Owner | $171,000 | Unknown |
Deed History
| Date | Type | Sale Price | Title Company |
|---|---|---|---|
| Warranty Deed | $725,000 | None Listed On Document | |
| Warranty Deed | $725,000 | None Listed On Document | |
| Warranty Deed | $314,000 | None Available | |
| Warranty Deed | $240,000 | -- |
Similar Homes in the area
Source: Doorify MLS
MLS Number: 10080810
APN: 9789834652
- 0 Burlage Cir
- 409 Granville Rd
- 407 Granville Rd
- 1513 E Franklin St Unit C129
- 220 Elizabeth St Unit A17
- 220 Elizabeth St Unit F2
- 220 Elizabeth St Unit B5
- 514 Caswell Rd
- 1516 Cumberland Rd
- 105 Elizabeth St
- 205 Wood Cir
- 203 Wood Cir
- 204 N Elliott Rd
- 130 S Estes Dr Unit F6
- 130 S Estes Dr Unit 5-C
- 130 S Estes Dr Unit J1
- 130 S Estes Dr Unit G3
- 130 S Estes Dr Unit A-8
- 130 S Estes Dr Unit G5
- 130 S Estes Dr Unit B-11
