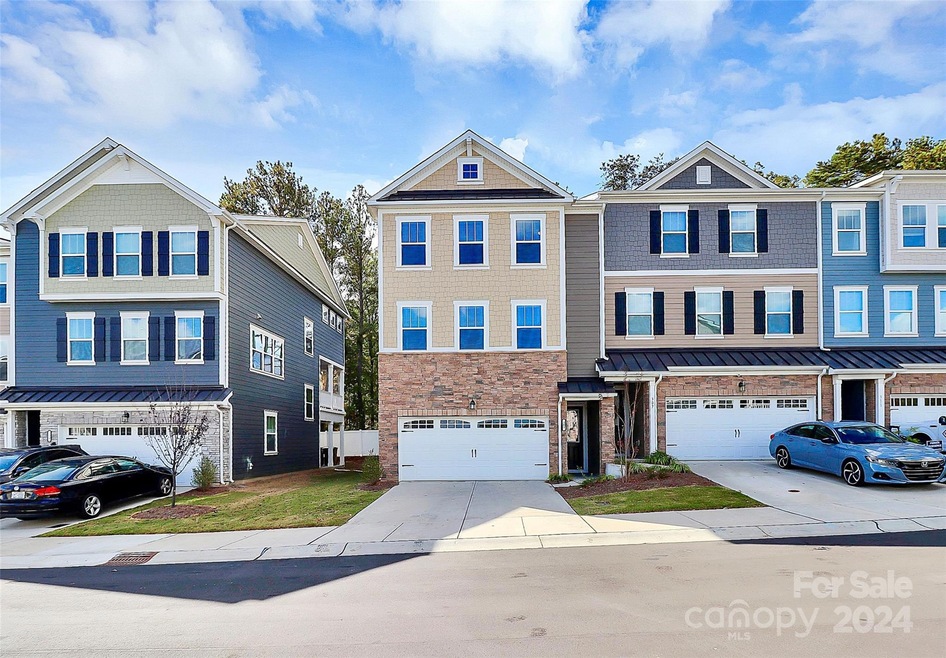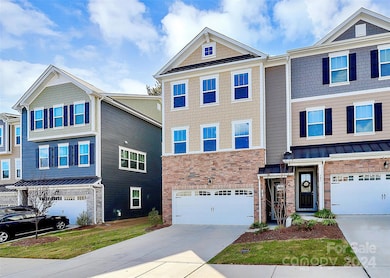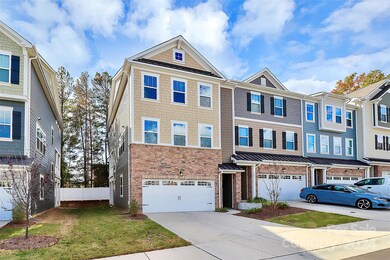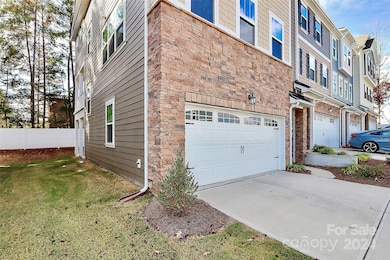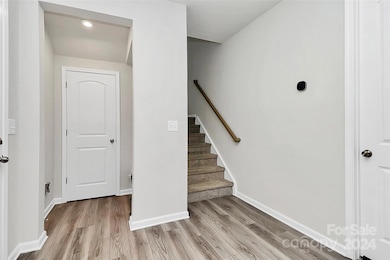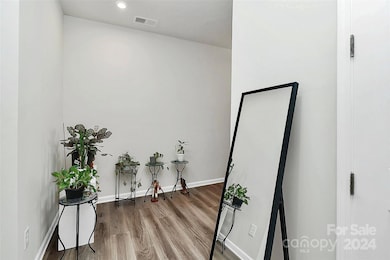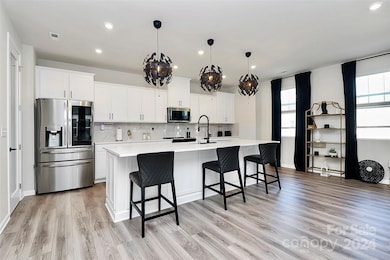
303 Grove Gate Ln Indian Trail, NC 28079
Estimated payment $2,962/month
Highlights
- 2 Car Attached Garage
- Zoned Heating and Cooling
- Vinyl Flooring
- Sun Valley Elementary School Rated A-
About This Home
Spacious End Unit in wonderful location, with lots of upgrades. This townhome boasts a private backyard with partial side fence. The first floor has a private suite, walk in closet, full bathroom and outside side covered veranda. Perfect kitchen for entertaining with lots of cabinets and large kitchen island. Huge dining area with surrounding windows for tons of natural light. Open family room concept, perfect for gatherings. The third floor has an amazing owner's suite, with two additional bedrooms and half bath. Seller has made several upgrades which includes upgraded glass door on pantry, updated fixtures in the kitchen, accent wall in the living room, shelving in the bathroom, upgraded master closet etc. Community is in the heart of Chestnut Square Park. Enjoy soccer field/football field, tennis courts, volleyball field, walking trails, private indoor basketball court with pickle ball activities, walking trail and playground area.
Listing Agent
Trade & Tryon Realty Brokerage Email: antwine@tradetryonrealty.com License #315335
Open House Schedule
-
Sunday, April 27, 20251:00 to 2:30 pm4/27/2025 1:00:00 PM +00:004/27/2025 2:30:00 PM +00:00Add to Calendar
Townhouse Details
Home Type
- Townhome
Est. Annual Taxes
- $2,562
Year Built
- Built in 2023
HOA Fees
- $209 Monthly HOA Fees
Parking
- 2 Car Attached Garage
- Driveway
Home Design
- Slab Foundation
- Stone Veneer
- Hardboard
Interior Spaces
- 3-Story Property
- Vinyl Flooring
Kitchen
- Electric Range
- Range Hood
- Microwave
- Dishwasher
- Disposal
Bedrooms and Bathrooms
- 4 Bedrooms | 1 Main Level Bedroom
Schools
- Indian Trail Elementary School
- Sun Valley Middle School
- Sun Valley High School
Utilities
- Zoned Heating and Cooling
- Heat Pump System
Community Details
- Kuester Association
- Built by Mattamy Homes
- The Grove At Chestnut Park Subdivision, Chestnut End Unit Floorplan
- Mandatory home owners association
Listing and Financial Details
- Assessor Parcel Number 07-105-096
Map
Home Values in the Area
Average Home Value in this Area
Tax History
| Year | Tax Paid | Tax Assessment Tax Assessment Total Assessment is a certain percentage of the fair market value that is determined by local assessors to be the total taxable value of land and additions on the property. | Land | Improvement |
|---|---|---|---|---|
| 2024 | $2,562 | $303,600 | $47,700 | $255,900 |
| 2023 | $1,597 | $188,100 | $47,700 | $140,400 |
| 2022 | $392 | $47,700 | $47,700 | $0 |
Property History
| Date | Event | Price | Change | Sq Ft Price |
|---|---|---|---|---|
| 04/18/2025 04/18/25 | Price Changed | $455,000 | -1.1% | $177 / Sq Ft |
| 03/15/2025 03/15/25 | Price Changed | $460,000 | -1.6% | $179 / Sq Ft |
| 12/26/2024 12/26/24 | Price Changed | $467,500 | -0.5% | $182 / Sq Ft |
| 11/20/2024 11/20/24 | Price Changed | $470,000 | -1.1% | $183 / Sq Ft |
| 11/06/2024 11/06/24 | For Sale | $475,000 | -- | $185 / Sq Ft |
Deed History
| Date | Type | Sale Price | Title Company |
|---|---|---|---|
| Special Warranty Deed | $456,000 | None Listed On Document |
Mortgage History
| Date | Status | Loan Amount | Loan Type |
|---|---|---|---|
| Open | $456,000 | New Conventional |
Similar Homes in Indian Trail, NC
Source: Canopy MLS (Canopy Realtor® Association)
MLS Number: 4197232
APN: 07-105-096
- 303 Grove Gate Ln
- 2003 Dataw Ln
- 1114 Oak Alley Dr
- 1016 Council Fire Cir
- 2122 Shumard Cir
- 2020 Holly Villa Cir
- 5311 Courtfield Dr
- 423 Wescott St Unit 73
- 2017 Bridleside Dr
- 4016 Holly Villa Cir
- 608 Picketts Cir
- 1004 Canopy Dr
- 2009 Whippoorwill Ln
- 2010 Hollyhedge Ln
- 5303 Rogers Rd
- 9001 Fenwick Dr
- 3309 Paxton Ridge Dr
- 1010 Craven St
- 3013 Spring Fancy Ln
- 5110 Darby Dr
