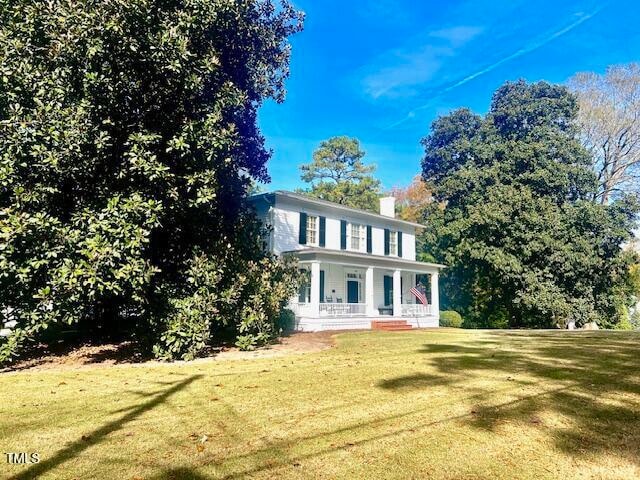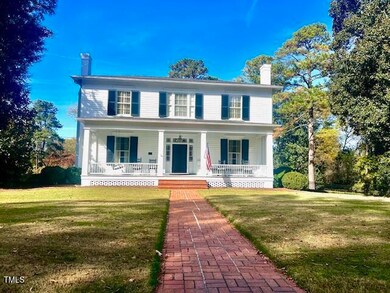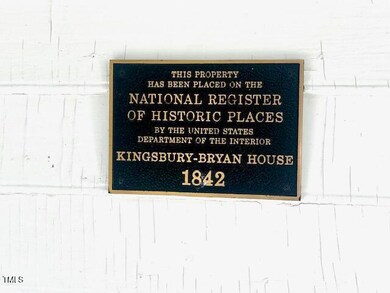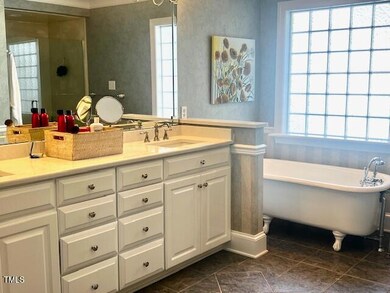
303 High St Oxford, NC 27565
Highlights
- Wood Flooring
- No HOA
- Wood Siding
- 3 Fireplaces
- Zoned Heating and Cooling
- Historic Home
About This Home
As of December 2024Oxford HISTORICAL Home built in 1842 on NATIONAL HISTORICAL REGISTERY. Total of 4650 SF with 3950 in 4 BR Home & Additional 700 SF in Detached Office Complex w/ Great Room, FP, Mini Kitchen, Office & 1/2 Bath. 1.22 Acres w/ Mature Landscaping and numerous Magnolia Trees, Rose Garden in Fenced Back yd. 12' Ceilings, Detailed original molding, almost 200 year old heart pine flrs, window shutters throughout, plaster walls & Antique chandeliers,. Whole House Generator & Irrigation System. Renovated kitchen & Bar area. Primary BR Suite on Main Level w/ renovated Bath. Is Contractor's home & has been well maintained and beautifully updated during the last 20 years. Large LR, DR, BRs (est 20x20). Step outside to a new 16x24 Trex Decking attached to office complex overlooking open yard. A UNIQUE ONE OF A KIND SHOW PLACE!
Home Details
Home Type
- Single Family
Est. Annual Taxes
- $6,298
Year Built
- Built in 1842
Lot Details
- 1.22 Acre Lot
- Historic Home
Home Design
- Permanent Foundation
- Shingle Roof
- Wood Siding
- HardiePlank Type
Interior Spaces
- 3,951 Sq Ft Home
- 2-Story Property
- 3 Fireplaces
- Dishwasher
Flooring
- Wood
- Tile
Bedrooms and Bathrooms
- 4 Bedrooms
Parking
- 2 Parking Spaces
- 2 Open Parking Spaces
Schools
- Credle Elementary School
- N Granville Middle School
- Webb High School
Utilities
- Zoned Heating and Cooling
Community Details
- No Home Owners Association
Listing and Financial Details
- Assessor Parcel Number 13087
Map
Home Values in the Area
Average Home Value in this Area
Property History
| Date | Event | Price | Change | Sq Ft Price |
|---|---|---|---|---|
| 12/17/2024 12/17/24 | Sold | $756,100 | -0.5% | $191 / Sq Ft |
| 11/08/2024 11/08/24 | Pending | -- | -- | -- |
| 11/08/2024 11/08/24 | For Sale | $760,000 | -- | $192 / Sq Ft |
Tax History
| Year | Tax Paid | Tax Assessment Tax Assessment Total Assessment is a certain percentage of the fair market value that is determined by local assessors to be the total taxable value of land and additions on the property. | Land | Improvement |
|---|---|---|---|---|
| 2024 | $5,598 | $477,618 | $74,000 | $403,618 |
| 2023 | $5,598 | $313,902 | $50,000 | $263,902 |
| 2022 | $4,696 | $313,902 | $50,000 | $263,902 |
| 2021 | $4,686 | $313,902 | $50,000 | $263,902 |
| 2020 | $4,686 | $313,902 | $50,000 | $263,902 |
| 2019 | $4,669 | $312,792 | $50,000 | $262,792 |
| 2018 | $4,669 | $312,792 | $50,000 | $262,792 |
| 2016 | $4,968 | $324,197 | $50,000 | $274,197 |
| 2015 | $4,796 | $324,197 | $50,000 | $274,197 |
| 2013 | -- | $324,197 | $50,000 | $274,197 |
Mortgage History
| Date | Status | Loan Amount | Loan Type |
|---|---|---|---|
| Open | $680,490 | New Conventional | |
| Closed | $680,490 | New Conventional | |
| Previous Owner | $178,700 | New Conventional | |
| Previous Owner | $65,000 | Credit Line Revolving |
Deed History
| Date | Type | Sale Price | Title Company |
|---|---|---|---|
| Warranty Deed | $756,500 | None Listed On Document | |
| Warranty Deed | $756,500 | None Listed On Document | |
| Deed | $265,000 | -- |
Similar Homes in Oxford, NC
Source: Doorify MLS
MLS Number: 10062568
APN: 13087
- 116 W Front St
- 345 Henderson St
- 104 Parker St
- 135 Hillsboro St
- 505 Forest Rd
- 9037 N Carolina 96
- 8596 Redding 1-B Rd
- 6063 N Carolina 96
- 409 Granville St
- 100 Royall Rd
- 128 Warren Ave
- 214 College St
- 0000 Mimosa St
- 313 Piedmont Ave
- 113 Warren Ave
- 112 1st St
- 104 Orange St
- 103 Park Dr
- 212 Orange St
- 503 Forest Rd






