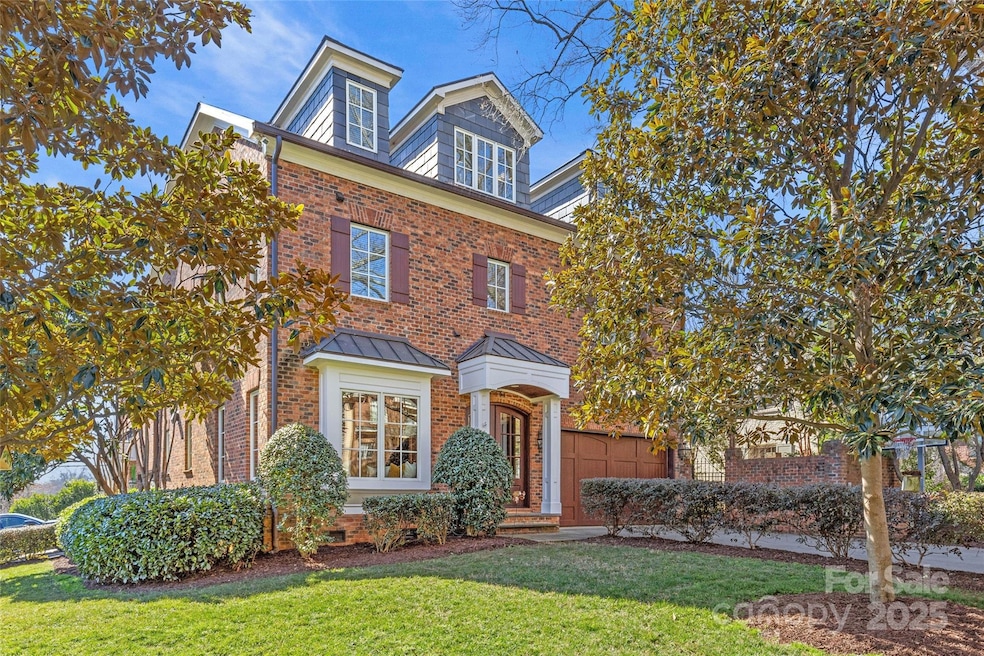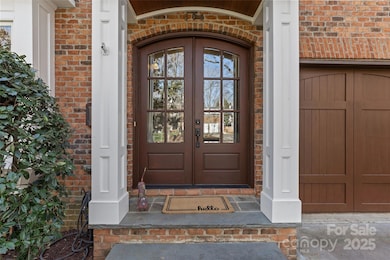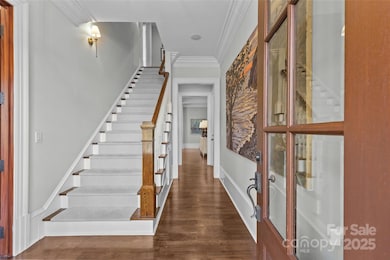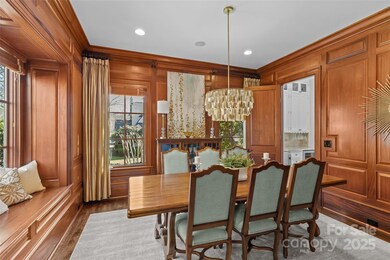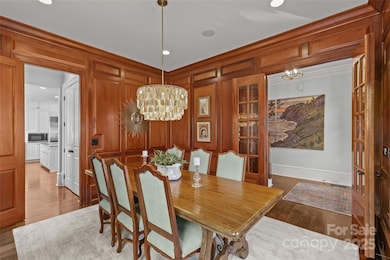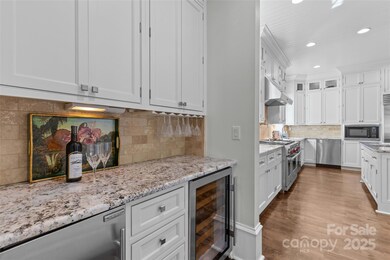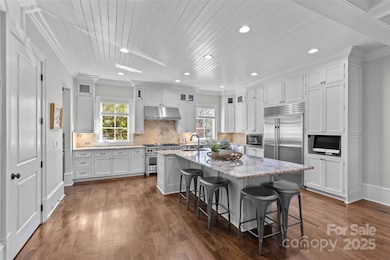
303 Hillside Ave Charlotte, NC 28209
Myers Park NeighborhoodEstimated payment $10,845/month
Highlights
- Open Floorplan
- Fireplace in Primary Bedroom
- Wood Flooring
- Selwyn Elementary Rated A-
- Traditional Architecture
- 3-minute walk to Wing Haven
About This Home
Stunning 4,200 sq ft townhome in the heart of Myers Park. This 4BR, 4.5BA home has all the high-end finishes including 8 foot doors, heavy moldings, huge windows, coffered ceiling, 5” walnut floors throughout, and mahogany-paneled dining and powder rooms. The kitchen boasts a huge granite island (seats 8), Sub-Zero & Wolf appliances, 2 Miele dishwashers, 2 sinks, a travertine backsplash, and tongue-and-groove ceiling. Kitchen flows into a large family room with an atrium door leading to a private patio. From the kitchen, Butler's pantry connects to the beautiful mahogany paneled dining room. Spacious primary suite includes a fireplace and a luxurious bath with a walk-in shower and tub. Two more ensuite bedrooms and laundry are on the second floor. The third floor offers a bedroom, bath, media room, office space and workout room. Elevator-ready design for added future convenience. The location is perfect for walking to Greenway, Freedom Park, restaurants, and shops.
Listing Agent
Cottingham Chalk Brokerage Email: bmcgrath@cottinghamchalk.com License #202954

Townhouse Details
Home Type
- Townhome
Est. Annual Taxes
- $10,157
Year Built
- Built in 2008
Lot Details
- Fenced
- Irrigation
Parking
- 2 Car Attached Garage
Home Design
- Traditional Architecture
- Slate Roof
- Four Sided Brick Exterior Elevation
Interior Spaces
- 3-Story Property
- Open Floorplan
- Wet Bar
- Built-In Features
- Bar Fridge
- French Doors
- Entrance Foyer
- Family Room with Fireplace
- Crawl Space
- Home Security System
Kitchen
- Breakfast Bar
- Double Self-Cleaning Convection Oven
- Gas Range
- Microwave
- Dishwasher
- Kitchen Island
- Trash Compactor
- Disposal
Flooring
- Wood
- Tile
Bedrooms and Bathrooms
- 4 Bedrooms
- Fireplace in Primary Bedroom
- Walk-In Closet
- Garden Bath
Outdoor Features
- Patio
Schools
- Selwyn Elementary School
- Alexander Graham Middle School
- Myers Park High School
Utilities
- Central Air
- Heating System Uses Natural Gas
- Underground Utilities
- Tankless Water Heater
- Gas Water Heater
- Cable TV Available
Community Details
- Myers Park Subdivision
Listing and Financial Details
- Assessor Parcel Number 175-171-14
Map
Home Values in the Area
Average Home Value in this Area
Tax History
| Year | Tax Paid | Tax Assessment Tax Assessment Total Assessment is a certain percentage of the fair market value that is determined by local assessors to be the total taxable value of land and additions on the property. | Land | Improvement |
|---|---|---|---|---|
| 2023 | $10,157 | $1,365,700 | $540,000 | $825,700 |
| 2022 | $9,314 | $952,200 | $468,800 | $483,400 |
| 2021 | $9,303 | $952,200 | $468,800 | $483,400 |
| 2020 | $9,296 | $952,200 | $468,800 | $483,400 |
| 2019 | $9,280 | $952,200 | $468,800 | $483,400 |
| 2018 | $8,293 | $626,500 | $200,000 | $426,500 |
| 2017 | $8,172 | $626,500 | $200,000 | $426,500 |
| 2016 | $8,163 | $902,000 | $200,000 | $702,000 |
| 2015 | $11,717 | $902,000 | $200,000 | $702,000 |
| 2014 | $11,624 | $902,000 | $200,000 | $702,000 |
Property History
| Date | Event | Price | Change | Sq Ft Price |
|---|---|---|---|---|
| 02/06/2025 02/06/25 | For Sale | $1,795,000 | -- | $427 / Sq Ft |
Deed History
| Date | Type | Sale Price | Title Company |
|---|---|---|---|
| Warranty Deed | $810,000 | None Available | |
| Special Warranty Deed | -- | None Available | |
| Special Warranty Deed | -- | None Available | |
| Warranty Deed | $699,000 | None Available | |
| Warranty Deed | $550,000 | None Available |
Mortgage History
| Date | Status | Loan Amount | Loan Type |
|---|---|---|---|
| Open | $340,000 | New Conventional | |
| Closed | $417,000 | Adjustable Rate Mortgage/ARM | |
| Previous Owner | $417,000 | New Conventional | |
| Previous Owner | $417,000 | New Conventional | |
| Previous Owner | $417,000 | Unknown | |
| Previous Owner | $483,000 | Unknown | |
| Previous Owner | $1,500,000 | Construction | |
| Previous Owner | $594,000 | Purchase Money Mortgage | |
| Previous Owner | $549,000 | Purchase Money Mortgage | |
| Previous Owner | $30,000 | Credit Line Revolving | |
| Previous Owner | $85,200 | Unknown | |
| Previous Owner | $50,000 | Credit Line Revolving |
Similar Homes in Charlotte, NC
Source: Canopy MLS (Canopy Realtor® Association)
MLS Number: 4216911
APN: 175-171-14
- 330 Ridgewood Ave
- 379 Ridgewood Ave
- 1831 Jameston Dr Unit 1831
- 2714 Selwyn Ave
- 2810 Selwyn Ave Unit 410
- 1972 Maryland Ave
- 1817 Jameston Dr
- 3937 Arbor Ln Unit H
- 2719 Selwyn Ave Unit 3
- 2719 Selwyn Ave Unit 24
- 1969 Maryland Ave
- 1239 Reece Rd
- 1300 Reece Rd Unit 200
- 1300 Reece Rd Unit 302
- 2934 Selwyn Ave Unit 106
- 2445 Selwyn Ave
- 2503 Roswell Ave Unit 208
- 2832 Arcadia Ave
- 2526 Normandy Rd
- 1754 Sterling Rd
