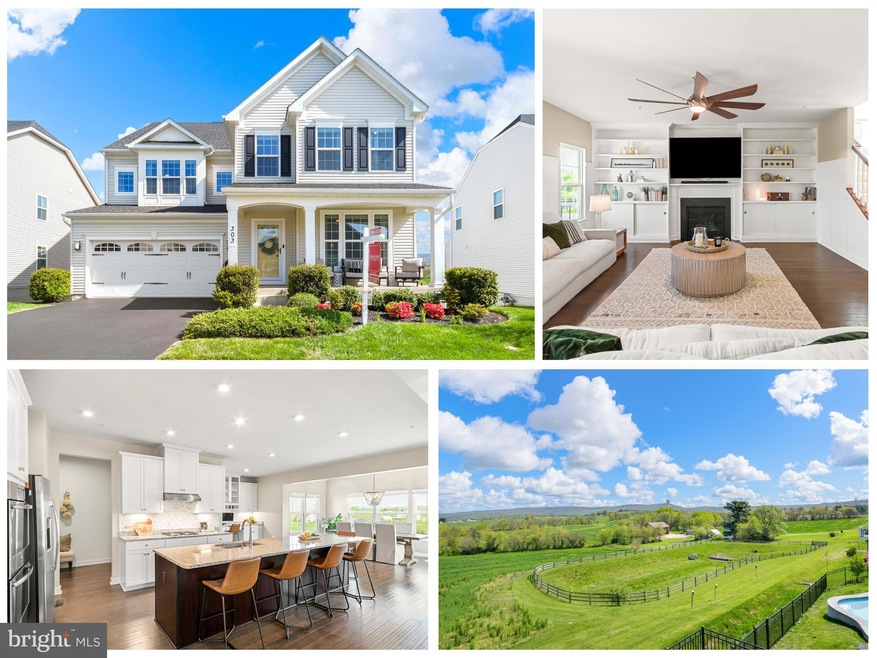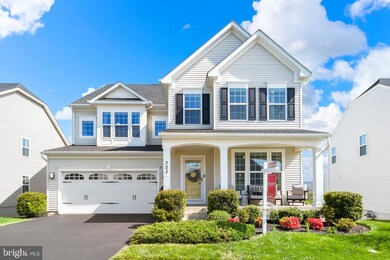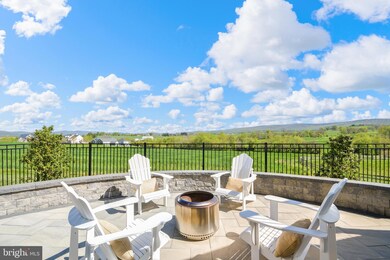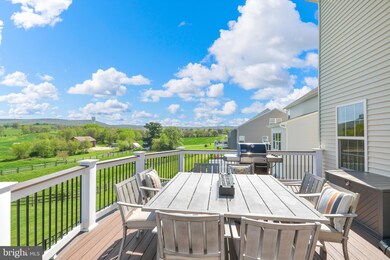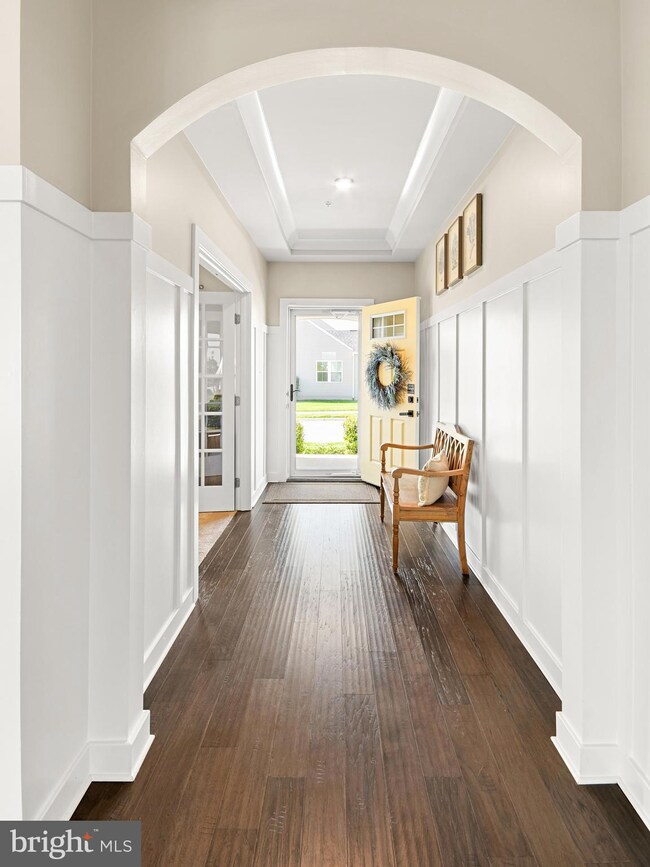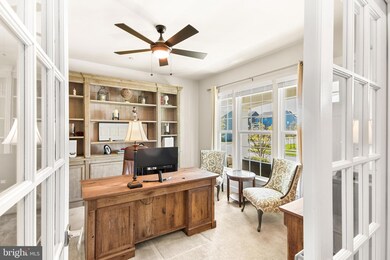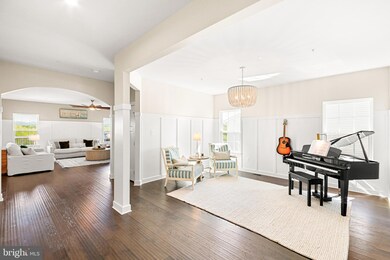
303 Ingalls Dr Middletown, MD 21769
Middletown NeighborhoodHighlights
- Gourmet Kitchen
- Panoramic View
- Colonial Architecture
- Middletown Elementary School Rated A-
- Open Floorplan
- Deck
About This Home
As of May 2024Stunning Middletown Glen Home with AMAZING VIEWS. Located on a premium lot, enjoy the 180 degree views of the Middletown Valley. This Torino Model has over 5K finished SF. The Large Gourmet kitchen is the heart of this home, centered around an oversized island that overlooks a large family room with a fireplace flanked by custom built-ins. Kitchen was extended to allow for ample dining space while enjoying the scenic vista and access to outdoor enjoyment! Sellers designer walk-in pantry is sure to impress! Main Floor Office with French doors is an ideal work space. Floorplan allows for a formal dining room, or music room...whichever better serves your needs! Upper level has 4 generous sized bedrooms and Loft Area. Primary Bedroom has sitting area, dual closets, tray ceiling and spacious primary bathroom. One Secondary bedroom has an en-suite. Lower Level is wonderfully finished with Recreation Room, rough in for Wet Bar, bonus cubby space, 5th Bedroom and Additional full Bath. Patio Doors lead you to extensive Hardscape sweeping across an entertainers yard. Location is ideal! Close proximity to Middletown Schools, New Public Library and Downtown Middletown.
Home Details
Home Type
- Single Family
Est. Annual Taxes
- $7,767
Year Built
- Built in 2018
Lot Details
- 7,235 Sq Ft Lot
- Property is Fully Fenced
- Stone Retaining Walls
- Extensive Hardscape
- Premium Lot
- Property is in excellent condition
HOA Fees
- $82 Monthly HOA Fees
Parking
- 2 Car Direct Access Garage
- Front Facing Garage
- Garage Door Opener
Property Views
- Panoramic
- Scenic Vista
- Mountain
Home Design
- Colonial Architecture
- Permanent Foundation
- Shingle Roof
- Vinyl Siding
Interior Spaces
- Property has 3 Levels
- Open Floorplan
- Built-In Features
- Ceiling height of 9 feet or more
- Ceiling Fan
- Recessed Lighting
- Gas Fireplace
- Double Pane Windows
- Insulated Windows
- Window Screens
- Insulated Doors
- Entrance Foyer
- Family Room Off Kitchen
- Dining Room
- Den
- Loft
- Game Room
- Storage Room
Kitchen
- Gourmet Kitchen
- Breakfast Room
- Butlers Pantry
- Double Oven
- Cooktop
- Ice Maker
- Dishwasher
- Stainless Steel Appliances
- Kitchen Island
- Upgraded Countertops
- Disposal
Flooring
- Wood
- Carpet
Bedrooms and Bathrooms
- En-Suite Primary Bedroom
- En-Suite Bathroom
- Walk-In Closet
Laundry
- Laundry Room
- Laundry on upper level
- Dryer
- Washer
Improved Basement
- Walk-Out Basement
- Rear Basement Entry
- Sump Pump
- Basement Windows
Home Security
- Fire and Smoke Detector
- Fire Sprinkler System
Outdoor Features
- Deck
- Patio
- Exterior Lighting
- Playground
- Play Equipment
- Porch
Schools
- Middletown
- Middletown High School
Utilities
- Forced Air Heating and Cooling System
- Tankless Water Heater
- Natural Gas Water Heater
Listing and Financial Details
- Tax Lot 55
- Assessor Parcel Number 1103595520
Community Details
Overview
- Association fees include snow removal, trash
- Built by RYAN HOMES
- Middletown Glen Subdivision, Torino Floorplan
Amenities
- Common Area
Map
Home Values in the Area
Average Home Value in this Area
Property History
| Date | Event | Price | Change | Sq Ft Price |
|---|---|---|---|---|
| 05/31/2024 05/31/24 | Sold | $840,000 | +1.8% | $168 / Sq Ft |
| 04/25/2024 04/25/24 | Pending | -- | -- | -- |
| 04/24/2024 04/24/24 | For Sale | $825,000 | +64.2% | $165 / Sq Ft |
| 07/27/2018 07/27/18 | Sold | $502,500 | -4.3% | $101 / Sq Ft |
| 06/30/2018 06/30/18 | Pending | -- | -- | -- |
| 06/19/2018 06/19/18 | Price Changed | $524,990 | -4.4% | $105 / Sq Ft |
| 05/21/2018 05/21/18 | Price Changed | $549,000 | -4.4% | $110 / Sq Ft |
| 04/26/2018 04/26/18 | Price Changed | $574,000 | -0.9% | $115 / Sq Ft |
| 04/21/2018 04/21/18 | For Sale | $579,000 | -- | $116 / Sq Ft |
Tax History
| Year | Tax Paid | Tax Assessment Tax Assessment Total Assessment is a certain percentage of the fair market value that is determined by local assessors to be the total taxable value of land and additions on the property. | Land | Improvement |
|---|---|---|---|---|
| 2024 | $9,142 | $629,533 | $0 | $0 |
| 2023 | $7,855 | $553,200 | $132,200 | $421,000 |
| 2022 | $7,747 | $551,467 | $0 | $0 |
| 2021 | $7,710 | $549,733 | $0 | $0 |
| 2020 | $7,698 | $548,000 | $101,100 | $446,900 |
| 2019 | $7,595 | $540,533 | $0 | $0 |
| 2018 | $1,419 | $101,100 | $101,100 | $0 |
Mortgage History
| Date | Status | Loan Amount | Loan Type |
|---|---|---|---|
| Open | $300,000 | New Conventional | |
| Previous Owner | $399,000 | New Conventional | |
| Previous Owner | $402,000 | New Conventional |
Deed History
| Date | Type | Sale Price | Title Company |
|---|---|---|---|
| Deed | $840,000 | Allied Title | |
| Deed | $502,500 | Nvr Settlement Services Inc | |
| Deed | $319,300 | None Available |
Similar Homes in Middletown, MD
Source: Bright MLS
MLS Number: MDFR2047110
APN: 03-595520
- 7811 Ifert Dr
- 100 W Main St
- 211 Broad St
- 15 Walnut Pond Ct
- 210 Lombardy Ct
- 3234 Bidle Rd
- 10 Knoll Side Ln
- 7308 Countryside Dr
- 107 Mina Dr
- 5 Young Branch Dr
- 2 Ivy Hill Dr
- 15 Hoffman Dr
- 0 Old Middletown Rd
- 211 Rod Cir
- 109 Tobias Run
- 26 Wash House Cir
- 8241 Old Hagerstown Rd
- 15 Wagon Shed Ln
- 7303 W Springbrook Ct
- 7114 Emerald Ct
