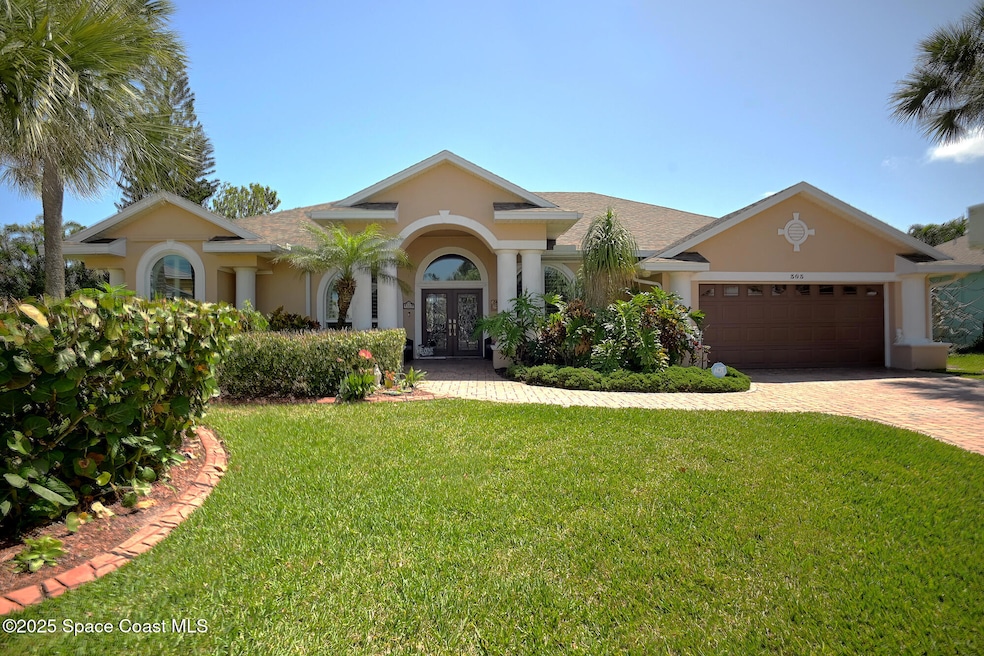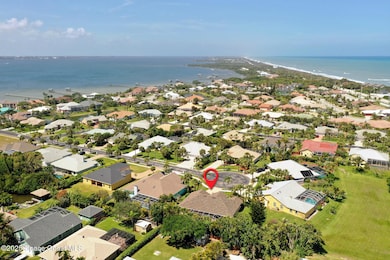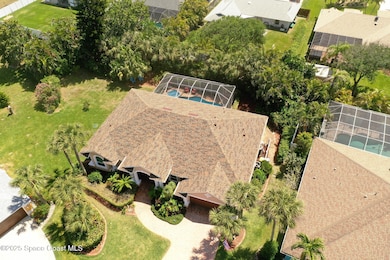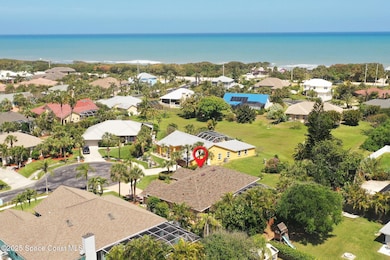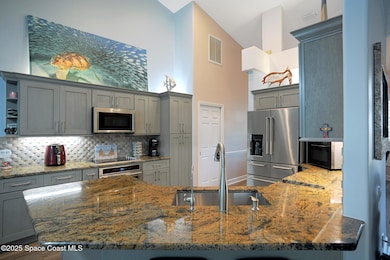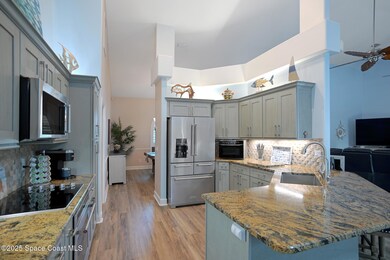
303 Island Dr Melbourne Beach, FL 32951
Floridana Beach NeighborhoodEstimated payment $5,527/month
Highlights
- Heated In Ground Pool
- Open Floorplan
- Pool View
- Gemini Elementary School Rated A-
- Vaulted Ceiling
- Breakfast Area or Nook
About This Home
BRAND NEW ROOF JUST INSTALLED! Welcome to this COMPETELY RENOVATED stunning three bedroom and two and a half bath home located in Riverside Landing on quiet cul de sac. Walk to private deeded beach access and river pier within minutes! Recent upgrades include brand new TRANE A/C + new hot water heater 2024. All new hurricane impact windows/sliders installed 2023-2024. Large covered lanai overlooks the heated screened in pool and spa that has been beautifully refinished and pool cage has been re screened and elegant pavers added for enhanced aesthetics. New pool heater 2020. Inside, you'll find all new LVP flooring featuring stylish Hunter Douglas window coverings and plantation shutters on the front windows. Chef's kitchen remodeled w/ wooden cabinets, S/S appliances featuring electric ceramic cooktop. Reverse osmosis filtration system. All bathrooms have been updated and boast ceramic tile plank flooring and quartz countertops. Big paver driveway. Security system.
Home Details
Home Type
- Single Family
Year Built
- Built in 1995 | Remodeled
Lot Details
- 0.34 Acre Lot
- Property fronts a county road
- Cul-De-Sac
- North Facing Home
- Wood Fence
- Back Yard Fenced
- Front and Back Yard Sprinklers
HOA Fees
- $71 Monthly HOA Fees
Parking
- 2 Car Attached Garage
- Garage Door Opener
Home Design
- Tile Roof
- Concrete Siding
- Block Exterior
- Asphalt
- Stucco
Interior Spaces
- 2,208 Sq Ft Home
- 1-Story Property
- Open Floorplan
- Vaulted Ceiling
- Ceiling Fan
- Pool Views
- Security System Owned
Kitchen
- Breakfast Area or Nook
- Breakfast Bar
- Electric Cooktop
- Microwave
- Plumbed For Ice Maker
- Dishwasher
- Disposal
Flooring
- Tile
- Vinyl
Bedrooms and Bathrooms
- 3 Bedrooms
- Split Bedroom Floorplan
- Dual Closets
- Walk-In Closet
- In-Law or Guest Suite
- Bathtub and Shower Combination in Primary Bathroom
Laundry
- Laundry in unit
- Dryer
- Washer
Pool
- Heated In Ground Pool
- In Ground Spa
- Outdoor Shower
- Screen Enclosure
Outdoor Features
- Rear Porch
Schools
- Gemini Elementary School
- Hoover Middle School
- Melbourne High School
Utilities
- Central Heating and Cooling System
- Electric Water Heater
- Water Softener is Owned
- Septic Tank
- Cable TV Available
Community Details
- Riverside Landing HOA, Phone Number (321) 536-3166
- Riverside Landing Subdivision
Listing and Financial Details
- Assessor Parcel Number 29-38-03-53-00000.0-0023.00
Map
Home Values in the Area
Average Home Value in this Area
Tax History
| Year | Tax Paid | Tax Assessment Tax Assessment Total Assessment is a certain percentage of the fair market value that is determined by local assessors to be the total taxable value of land and additions on the property. | Land | Improvement |
|---|---|---|---|---|
| 2024 | -- | $321,520 | -- | -- |
| 2020 | $3,660 | $256,510 | $0 | $0 |
| 2019 | -- | $250,750 | $0 | $0 |
| 2018 | -- | $246,080 | $0 | $0 |
| 2017 | -- | $241,020 | $0 | $0 |
| 2016 | -- | $236,070 | $90,000 | $146,070 |
| 2015 | -- | $234,430 | $90,000 | $144,430 |
| 2014 | -- | $232,570 | $90,000 | $142,570 |
Property History
| Date | Event | Price | Change | Sq Ft Price |
|---|---|---|---|---|
| 04/04/2025 04/04/25 | Price Changed | $829,000 | -2.5% | $375 / Sq Ft |
| 03/10/2025 03/10/25 | Price Changed | $849,900 | 0.0% | $385 / Sq Ft |
| 03/10/2025 03/10/25 | Price Changed | $849,990 | 0.0% | $385 / Sq Ft |
| 01/21/2025 01/21/25 | For Sale | $850,000 | +54.5% | $385 / Sq Ft |
| 09/23/2020 09/23/20 | Sold | $550,000 | -2.7% | $249 / Sq Ft |
| 09/23/2020 09/23/20 | Pending | -- | -- | -- |
| 09/23/2020 09/23/20 | For Sale | $565,000 | -- | $256 / Sq Ft |
Deed History
| Date | Type | Sale Price | Title Company |
|---|---|---|---|
| Warranty Deed | $550,000 | State Title Partners Llp | |
| Warranty Deed | $220,000 | -- | |
| Warranty Deed | $47,500 | -- |
Mortgage History
| Date | Status | Loan Amount | Loan Type |
|---|---|---|---|
| Open | $424,000 | New Conventional | |
| Previous Owner | $146,000 | New Conventional | |
| Previous Owner | $50,000 | Credit Line Revolving | |
| Previous Owner | $150,000 | Unknown | |
| Previous Owner | $50,865 | Unknown | |
| Previous Owner | $30,787 | New Conventional |
Similar Homes in Melbourne Beach, FL
Source: Space Coast MLS (Space Coast Association of REALTORS®)
MLS Number: 1034850
APN: 29-38-03-53-00000.0-0023.00
- 315 Island Dr
- 5016 Malabar Blvd
- 227 Loggerhead Dr
- 350 Spoonbill Ln
- 380 Riggs Ave
- 225 Ross Ave
- 305 Atlantic Dr
- 370 Lakeview Dr
- 5085 S Highway A1a
- 450 Ross Ave
- 5283 Palmetto Dr Unit 5283-5285
- 205 Strand Dr Unit 204
- 205 Strand Dr Unit 403
- 205 Strand Dr Unit 401
- 122 Normandy Place
- 5270 S Highway A1a
- 5259 S Highway A1a
- 220 Seaglass Dr
- 210 Seaglass Dr
- 475 Strand Dr
