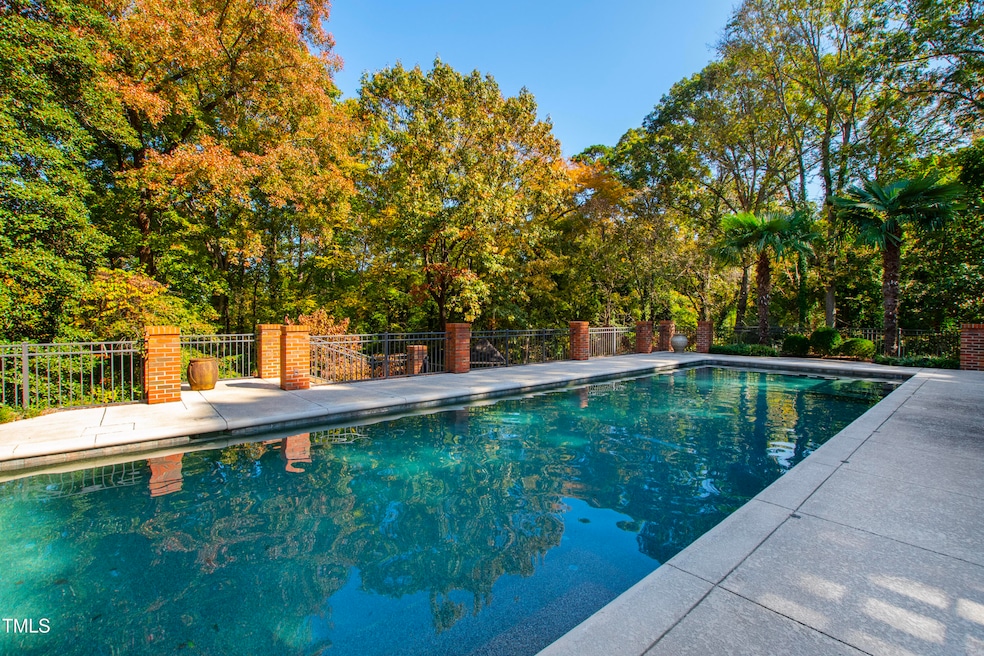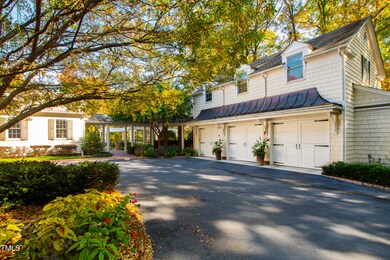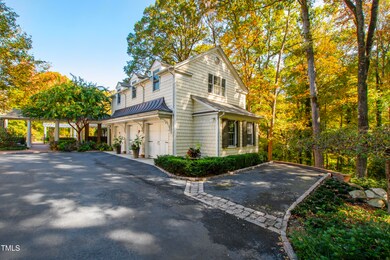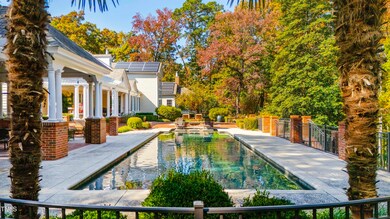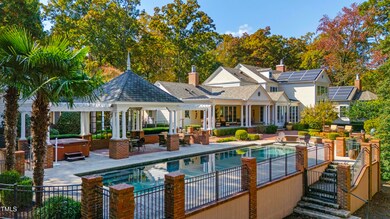
303 Laurel Hill Rd Chapel Hill, NC 27514
Highlights
- Home Theater
- In Ground Pool
- Built-In Refrigerator
- Glenwood Elementary School Rated A
- Two Primary Bedrooms
- Fireplace in Primary Bedroom
About This Home
As of April 2025This extraordinary home, located in the historic neighborhood of Laurel Hill, is a true gem. What you see here is just a peek! Due to weather, the full photo shoot had to be postponed until March 10th. Please be sure to check back for the updated suite of photographs soon, complete with all of the beautiful new Visual Comfort light fixtures that the owners installed recently.
Originally constructed in 1940, this lovely, elegant home at 303 Laurel Hill Road sits on a beautiful 2.79-acre lot, which is one of the original lots in the neighborhood, also known as Rocky Ridge Farm.
The neighborhood was created in the 1920's by Dr. William Coker, the first Professor of Botany at The University of North Carolina at Chapel Hill -- and it was only the second subdivision in existence at the time. Dr. Coker created the neighborhood thoughtfully and with great care on the land that was originally his farm (Rocky Ridge Farm). With its rolling hills, tree-lined streets, and beautiful old rock walls, Laurel Hill is truly charming.
Located to a short walk from campus, this home - renovated in 2015 by the current owners - has it all!
Centered around a beautiful, grand staircase, you will find the lovely living room and elegant dining room that are original to the house. From the stately gallery, created during the renovation, there is wonderful flow to the house, which includes: 5 bedrooms (all en suite); 6 full bathrooms; 2 powder rooms; 2 offices; a fabulous family room and breakfast nook that both have direct access to the terrace. Made for entertaining, this home has a wonderful floor plan -- not only on the interior, but also on the exterior.
Rounding out the first two floors are a chef's kitchen; a classic wet bar; a huge mudroom/laundry room/pantry area; an exercise room; and a state-of-the-art theater room.
Above the 3-car garage, there is a beautiful 1-bedroom apartment, complete with: a gracious, corner bedroom, flooded with light, that has a full bathroom en suite, as well as a walk-in closet that includes dedicated space for a stackable washer and dryer. With a huge living room and a full-size kitchen, this 965-square foot apartment has the perfect layout.
Set deep on the lot, this property includes a gorgeous boxwood garden; fabulous outdoor entertaining spaces; and a saltwater pool that looks like it was taken straight from the pages of Southern Living.
With optimum privacy, the exterior landscape and hardscape also include delightful terraces for dining al fresco, as well as a hot tub and cabana area that feels as if you are at a fine resort!
Adding to all of this fabulousness is a home that is run on high-end eco-friendly systems, including: geo-thermal units, solar panels, electric car connectors, and a system to retain rainwater for the garden.
With its location in the heart of Chapel Hill, the owners of this home enjoy hearing the delight sounds emerging from campus: cheers from a baseball game at Boshamer Stadium; cheers from a football game at Kenan Stadium; and - if it is the weekend of the Carolina/Duke basketball game, it is even possible to hear (just barely) the sounds from inside the Dean Dome.
With so many wonderful features - set on such a beautiful, historic lot - this home, tucked in the middle of Chapel Hill, is a must see!
Home Details
Home Type
- Single Family
Est. Annual Taxes
- $37,251
Year Built
- Built in 1940
Lot Details
- 2.59 Acre Lot
- Gentle Sloping Lot
- Landscaped with Trees
- Back Yard Fenced
Parking
- 3 Car Detached Garage
- Side Facing Garage
- Garage Door Opener
- Circular Driveway
- 5 Open Parking Spaces
Home Design
- Traditional Architecture
- Combination Foundation
- Shingle Roof
- Metal Roof
- Wood Siding
- Shake Siding
Interior Spaces
- 2-Story Property
- Wet Bar
- Built-In Features
- Bookcases
- Bar Fridge
- Bar
- Crown Molding
- Coffered Ceiling
- Tray Ceiling
- Smooth Ceilings
- Cathedral Ceiling
- Ceiling Fan
- Recessed Lighting
- Chandelier
- See Through Fireplace
- Gas Log Fireplace
- Mud Room
- Entrance Foyer
- Family Room with Fireplace
- 3 Fireplaces
- Great Room with Fireplace
- Living Room
- Breakfast Room
- Dining Room
- Home Theater
- Home Office
- Utility Room
- Home Gym
- Keeping Room
Kitchen
- Breakfast Bar
- Self-Cleaning Oven
- Gas Range
- Range Hood
- Microwave
- Built-In Refrigerator
- Ice Maker
- Dishwasher
- Wine Refrigerator
- Wine Cooler
- Stainless Steel Appliances
- Kitchen Island
- Granite Countertops
- Disposal
Flooring
- Wood
- Carpet
- Tile
Bedrooms and Bathrooms
- 5 Bedrooms
- Primary Bedroom on Main
- Fireplace in Primary Bedroom
- Double Master Bedroom
- Walk-In Closet
- In-Law or Guest Suite
- Double Vanity
- Private Water Closet
- Separate Shower in Primary Bathroom
- Soaking Tub
- Walk-in Shower
Laundry
- Laundry Room
- Laundry on main level
- Sink Near Laundry
- Washer and Electric Dryer Hookup
Attic
- Attic Floors
- Permanent Attic Stairs
- Unfinished Attic
Finished Basement
- Heated Basement
- Walk-Out Basement
- Interior and Exterior Basement Entry
- Basement Storage
- Natural lighting in basement
Accessible Home Design
- Accessible Elevator Installed
- Standby Generator
Pool
- In Ground Pool
- Spa
Outdoor Features
- Covered patio or porch
- Exterior Lighting
- Gazebo
- Pergola
- Rain Gutters
Schools
- Glenwood Elementary School
- Grey Culbreth Middle School
- East Chapel Hill High School
Utilities
- Humidifier
- Central Heating and Cooling System
- Heat Pump System
- Geothermal Heating and Cooling
- Well
- Electric Water Heater
- High Speed Internet
Listing and Financial Details
- Assessor Parcel Number 9788 8462 55
Community Details
Overview
- No Home Owners Association
- Rocky Ridge Subdivision
Recreation
- Park
Map
Home Values in the Area
Average Home Value in this Area
Property History
| Date | Event | Price | Change | Sq Ft Price |
|---|---|---|---|---|
| 04/17/2025 04/17/25 | Sold | $6,000,000 | -4.0% | $773 / Sq Ft |
| 03/06/2025 03/06/25 | Pending | -- | -- | -- |
| 03/06/2025 03/06/25 | For Sale | $6,250,000 | -- | $806 / Sq Ft |
Tax History
| Year | Tax Paid | Tax Assessment Tax Assessment Total Assessment is a certain percentage of the fair market value that is determined by local assessors to be the total taxable value of land and additions on the property. | Land | Improvement |
|---|---|---|---|---|
| 2024 | $22,351 | $2,196,800 | $540,600 | $1,656,200 |
| 2023 | $36,214 | $2,196,800 | $540,600 | $1,656,200 |
| 2022 | $34,696 | $2,196,800 | $540,600 | $1,656,200 |
| 2021 | $34,245 | $2,196,800 | $540,600 | $1,656,200 |
| 2020 | $34,565 | $2,083,200 | $540,600 | $1,542,600 |
| 2018 | $33,794 | $2,083,200 | $540,600 | $1,542,600 |
| 2017 | $36,447 | $2,083,200 | $540,600 | $1,542,600 |
| 2016 | $36,447 | $2,219,100 | $841,900 | $1,377,200 |
| 2015 | $36,447 | $2,219,100 | $841,900 | $1,377,200 |
| 2014 | $35,007 | $2,136,300 | $841,900 | $1,294,400 |
Mortgage History
| Date | Status | Loan Amount | Loan Type |
|---|---|---|---|
| Open | $3,000,000 | New Conventional | |
| Previous Owner | $694,000 | Fannie Mae Freddie Mac | |
| Previous Owner | $250,000 | Credit Line Revolving | |
| Previous Owner | $715,000 | No Value Available | |
| Previous Owner | $250,000 | Unknown | |
| Previous Owner | $619,000 | No Value Available |
Deed History
| Date | Type | Sale Price | Title Company |
|---|---|---|---|
| Warranty Deed | $7,000 | None Available | |
| Warranty Deed | $1,265,000 | None Available | |
| Warranty Deed | $1,200,000 | None Available | |
| Interfamily Deed Transfer | -- | -- | |
| Interfamily Deed Transfer | -- | -- | |
| Interfamily Deed Transfer | -- | -- | |
| Interfamily Deed Transfer | -- | -- |
Similar Homes in the area
Source: Doorify MLS
MLS Number: 10080499
APN: 9788846255
- 842 N Carolina 54
- 817 Old Mill Rd
- 805 Greenwood Rd
- 804 Old Mill Rd
- 220 Glenhill Ln
- 803 Old Mill Rd
- 2202 Environ Way Unit Bldg 2000
- 2402 Environ Way Unit Bldg 2000
- 3201 Environ Way Unit Bldg 3000
- 3601 Environ Way
- 806 E Franklin St
- 513 E Franklin St
- 636 Christopher Rd
- 212 W University Dr
- 205 N Boundary St
- 203 Oak Tree Dr
- 402 Westwood Dr
- 182 Chetango Mountain Rd
- 501 North St
- 206 Spring Ln Unit A
