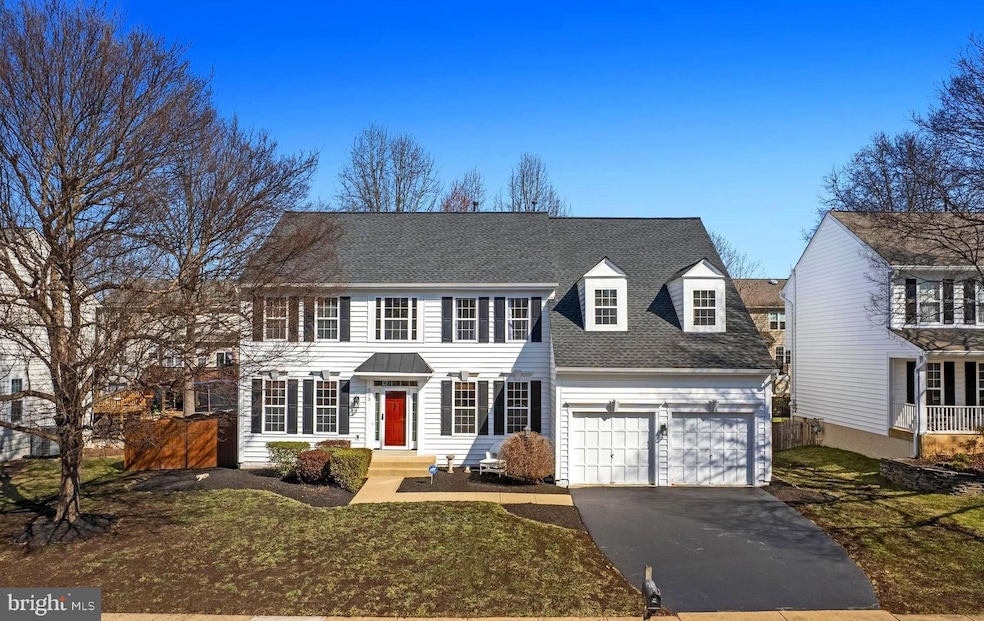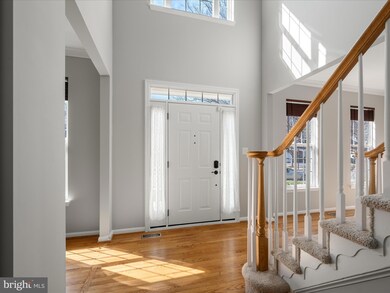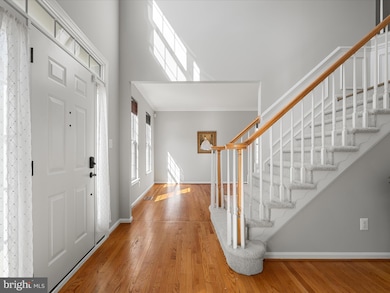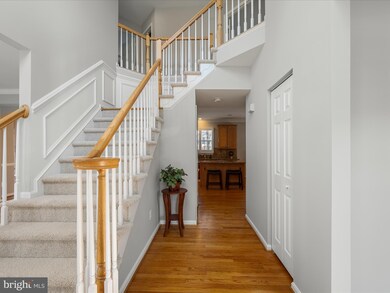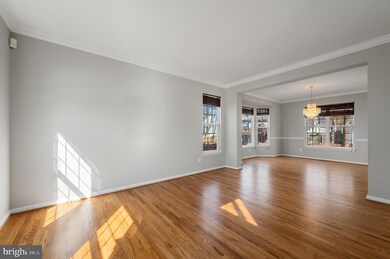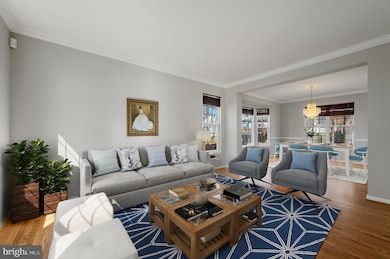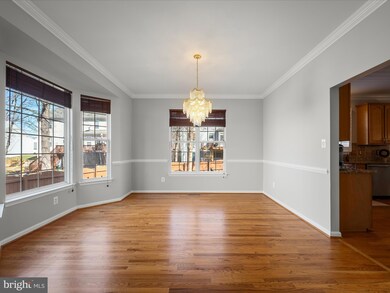
303 Lawford Dr SW Leesburg, VA 20175
Estimated payment $6,050/month
Highlights
- Colonial Architecture
- Deck
- Traditional Floor Plan
- Loudoun County High School Rated A-
- Recreation Room
- 4-minute walk to Greenway Park
About This Home
Here's your chance to own over 3,900 sq. ft. of elegance and comfort in the sought-after community of Greenway Farm—now at a greatly improved price!
Step inside to discover beautiful hardwood floors on the main level, adding warmth and sophistication. The spacious living room flows seamlessly into the formal dining room, perfect for hosting memorable gatherings. The eat-in kitchen is designed for both style and functionality, featuring brand-new stainless steel appliances, a breakfast counter, a large dining area, and custom wood shutters. Just off the kitchen, the expansive family room invites you to relax by the cozy gas fireplace, creating the perfect space for entertaining or unwinding. From here, step out to the screened-in porch, allowing you to enjoy the outdoors in any weather.
Crown molding throughout the main level adds a touch of elegance, while the stunning staircase with wainscoting enhances the home's character. Upstairs, the primary suite offers a private retreat with a spacious sitting area, crown molding, and an en-suite bath featuring double sinks, a soaking tub, and a separate shower. Brand-new carpet throughout the upper level adds a fresh, inviting feel. Three additional bedrooms and a second full bath complete this level.
The finished basement offers a large recreation area, a full bath, and two bonus rooms, perfect for a home office, gym, or guest space. Plus, there's a large unfinished storage area for added convenience.
Outside, the backyard oasis includes a wood privacy fence, a patio, a small deck, and the screened-in porch, offering multiple spaces to relax and enjoy the outdoors. Additionally, the Jacuzzi hot tub conveys to assist one in relieving the day's stress.
Located in Greenway Farm, this home is part of a vibrant community with fantastic amenities, including a community pool, tennis courts, basketball court, walking/jogging trails, a playground, and a beach volleyball court.
?? Bonus: New Roof installed in 2018!
Don't miss this opportunity—schedule your showing today! ???
Home Details
Home Type
- Single Family
Est. Annual Taxes
- $9,000
Year Built
- Built in 1996
Lot Details
- 8,276 Sq Ft Lot
- Privacy Fence
- Wood Fence
- Back Yard Fenced
- Property is in very good condition
- Property is zoned LB:PRN
HOA Fees
- $65 Monthly HOA Fees
Parking
- 2 Car Direct Access Garage
- 2 Driveway Spaces
- Parking Storage or Cabinetry
- Front Facing Garage
- On-Street Parking
Home Design
- Colonial Architecture
- Architectural Shingle Roof
- Vinyl Siding
- Concrete Perimeter Foundation
Interior Spaces
- Property has 3 Levels
- Traditional Floor Plan
- Crown Molding
- Wainscoting
- Ceiling Fan
- Recessed Lighting
- Gas Fireplace
- Window Treatments
- Family Room Off Kitchen
- Living Room
- Formal Dining Room
- Den
- Recreation Room
- Bonus Room
- Storage Room
- Home Gym
- Basement
- Walk-Up Access
Kitchen
- Eat-In Kitchen
- Gas Oven or Range
- Self-Cleaning Oven
- Stove
- Microwave
- Ice Maker
- Dishwasher
- Stainless Steel Appliances
- Kitchen Island
- Upgraded Countertops
- Disposal
Flooring
- Wood
- Carpet
- Ceramic Tile
- Luxury Vinyl Plank Tile
Bedrooms and Bathrooms
- 4 Bedrooms
- En-Suite Primary Bedroom
- Walk-In Closet
- Soaking Tub
- Bathtub with Shower
- Walk-in Shower
Laundry
- Laundry on main level
- Dryer
- Washer
Outdoor Features
- Deck
- Screened Patio
- Rain Gutters
- Porch
Schools
- Evergreen Mill Elementary School
- J.Lumpton Simpson Middle School
- Loudoun County High School
Utilities
- Forced Air Heating and Cooling System
- Vented Exhaust Fan
- Natural Gas Water Heater
- Private Sewer
- Cable TV Available
Listing and Financial Details
- Assessor Parcel Number 273371662000
Community Details
Overview
- Association fees include common area maintenance, management, pool(s), snow removal
- Greenway Farms HOA
- Built by Trafalgar Homes
- Greenway Farm Subdivision, Eton Floorplan
Amenities
- Common Area
- Recreation Room
Recreation
- Tennis Courts
- Community Basketball Court
- Volleyball Courts
- Community Playground
- Community Pool
- Jogging Path
Map
Home Values in the Area
Average Home Value in this Area
Tax History
| Year | Tax Paid | Tax Assessment Tax Assessment Total Assessment is a certain percentage of the fair market value that is determined by local assessors to be the total taxable value of land and additions on the property. | Land | Improvement |
|---|---|---|---|---|
| 2024 | $7,469 | $863,440 | $259,400 | $604,040 |
| 2023 | $6,639 | $758,770 | $249,400 | $509,370 |
| 2022 | $6,365 | $715,140 | $229,400 | $485,740 |
| 2021 | $5,881 | $600,070 | $199,400 | $400,670 |
| 2020 | $5,799 | $560,290 | $179,400 | $380,890 |
| 2019 | $5,675 | $543,060 | $179,400 | $363,660 |
| 2018 | $5,640 | $519,800 | $159,400 | $360,400 |
| 2017 | $5,593 | $497,120 | $159,400 | $337,720 |
| 2016 | $5,582 | $487,470 | $0 | $0 |
| 2015 | $904 | $334,370 | $0 | $334,370 |
| 2014 | $914 | $349,970 | $0 | $349,970 |
Property History
| Date | Event | Price | Change | Sq Ft Price |
|---|---|---|---|---|
| 03/30/2025 03/30/25 | Price Changed | $938,000 | -2.8% | $239 / Sq Ft |
| 03/27/2025 03/27/25 | Price Changed | $964,900 | -2.2% | $246 / Sq Ft |
| 03/13/2025 03/13/25 | For Sale | $987,000 | -- | $251 / Sq Ft |
Deed History
| Date | Type | Sale Price | Title Company |
|---|---|---|---|
| Interfamily Deed Transfer | -- | None Available | |
| Deed | $390,000 | -- | |
| Deed | $469,000 | -- | |
| Deed | $236,900 | Island Title Corp |
Mortgage History
| Date | Status | Loan Amount | Loan Type |
|---|---|---|---|
| Open | $279,836 | Stand Alone Refi Refinance Of Original Loan | |
| Closed | $310,000 | VA | |
| Closed | $100,000 | Credit Line Revolving | |
| Closed | $253,007 | New Conventional | |
| Closed | $310,000 | New Conventional | |
| Closed | $354,800 | New Conventional | |
| Closed | $312,000 | New Conventional | |
| Closed | $300,700 | New Conventional | |
| Previous Owner | $189,500 | New Conventional |
Similar Homes in Leesburg, VA
Source: Bright MLS
MLS Number: VALO2086972
APN: 273-37-1662
- 107 Hampshire Square SW
- 206 Lawnhill Ct SW
- 1232 Bradfield Dr SW
- 110 Cedargrove Place SW
- 509 Fairfield Way SW
- 413 Meade Dr SW
- 415 Meade Dr SW
- 1126 Athena Dr SE
- 409 Lacey Ct SW
- 224 Stoic St SE
- 111 Milvian Way SE
- 611 Catesby Ct SW
- 1119 Themis St SE
- 1017 Akan St SE
- 520 Clagett St SW
- 1013 Akan St SE
- 1004 Akan St SE
- 112 Idyllic Place SE
- 126 Maryanne Ave SW
- Lot 2A - James Monroe Hwy
