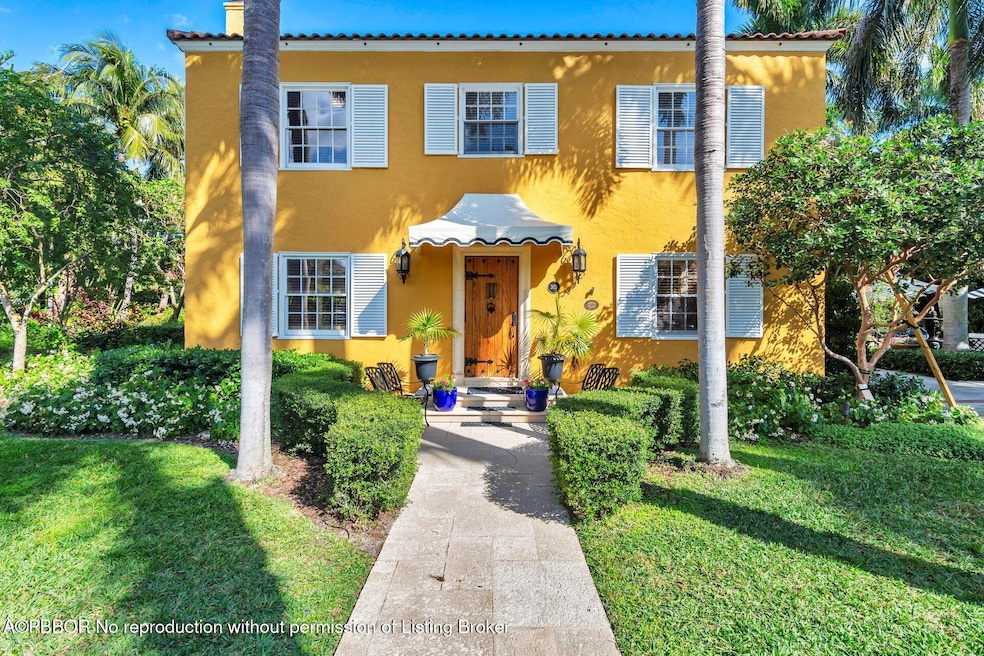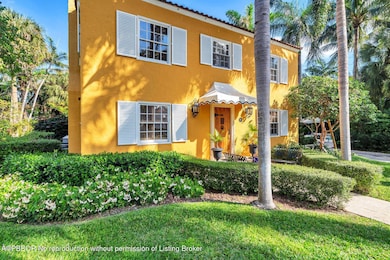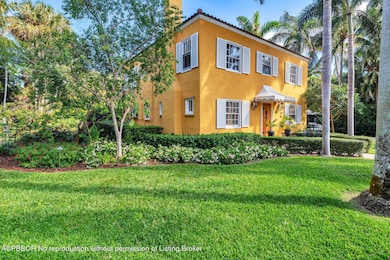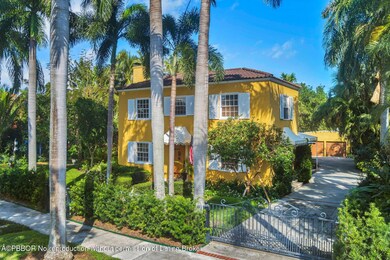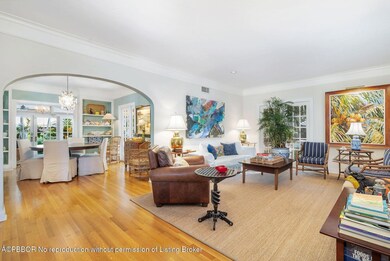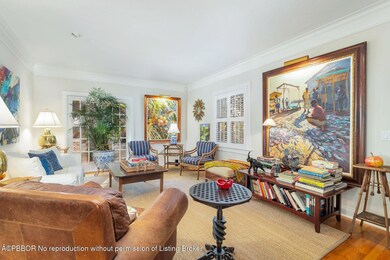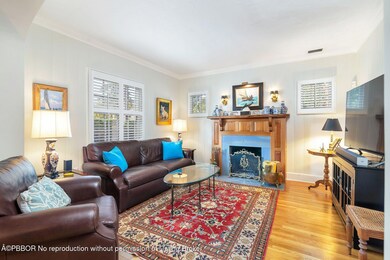
303 Marlborough Rd West Palm Beach, FL 33405
Southland Park NeighborhoodEstimated payment $23,404/month
Highlights
- Outdoor Pool
- Waterfront
- Wood Flooring
- Palm Beach Public School Rated A-
- 0.5 Acre Lot
- 1-minute walk to Prospect Park
About This Home
One of Prospect Park's finest properties, beautifully updated 4 bedroom, 2.5-bathroom house on an oversized lush tropical landscaped corner lot offering a blend of history and luxury with room to expand. Interior features include a bright formal living room, a den with a fireplace, a formal dining room with built-in cases and storage and a Florida room with French doors that lead to the large wrap around covered patio with garden view. The kitchen offers stainless appliances, granite counters, a gas range and custom cabinetry. The second floor offers a loft, 4 bedrooms and 2 bathrooms. There are 2 zone HVAC, hardwood floors, gas dryer, colonial folding shutters and more. Situated on an oversized 21,837 SF lush tropical landscaped corner lot, exterior features include SEE MORE: an electric gated entry, a detached garage, additional covered parking, zoned irrigation, a large heated pool with a cabana, an outdoor shower area and outdoor lighting, perfect for entertaining year-round. Located in the Palm Beach Public School district, convenient to Palm Beach, downtown attractions and great local restaurants, the airport, museums and the beach.
Home Details
Home Type
- Single Family
Est. Annual Taxes
- $15,133
Year Built
- Built in 1925
Lot Details
- 0.5 Acre Lot
- Waterfront
- South Facing Home
- Back and Front Yard Fenced
- Corner Lot
- Property is zoned SF-14-C3
Parking
- Detached Garage
Home Design
- Spanish Architecture
- Barrel Roof Shape
- Frame Construction
- Concrete Block And Stucco Construction
Interior Spaces
- 2,158 Sq Ft Home
- 2-Story Property
- Ceiling Fan
- Fireplace
- Single Hung Windows
- Dining Room
- Hurricane or Storm Shutters
Kitchen
- Single Oven
- Gas Range
- Microwave
- Dishwasher
- Disposal
Flooring
- Wood
- Tile
Bedrooms and Bathrooms
- 4 Bedrooms
- 3 Bathrooms
Laundry
- Dryer
- Washer
Outdoor Features
- Outdoor Pool
- Patio
- Lanai
Utilities
- Central Heating and Cooling System
- Cable TV Available
Community Details
- No Home Owners Association
- Prospect Park Subdivision
Listing and Financial Details
- Homestead Exemption
- Assessor Parcel Number 74434334050060090
Map
Home Values in the Area
Average Home Value in this Area
Tax History
| Year | Tax Paid | Tax Assessment Tax Assessment Total Assessment is a certain percentage of the fair market value that is determined by local assessors to be the total taxable value of land and additions on the property. | Land | Improvement |
|---|---|---|---|---|
| 2024 | $15,133 | $767,798 | -- | -- |
| 2023 | $14,777 | $745,435 | $0 | $0 |
| 2022 | $14,649 | $723,723 | $0 | $0 |
| 2021 | $14,643 | $702,644 | $0 | $0 |
| 2020 | $14,574 | $692,943 | $0 | $0 |
| 2019 | $14,367 | $677,364 | $0 | $0 |
| 2018 | $13,690 | $664,734 | $0 | $0 |
| 2017 | $13,558 | $651,062 | $0 | $0 |
| 2016 | $13,550 | $637,671 | $0 | $0 |
| 2015 | $13,824 | $633,238 | $0 | $0 |
| 2014 | $13,845 | $628,212 | $0 | $0 |
Property History
| Date | Event | Price | Change | Sq Ft Price |
|---|---|---|---|---|
| 03/25/2025 03/25/25 | Price Changed | $3,975,000 | -5.4% | $1,842 / Sq Ft |
| 01/17/2025 01/17/25 | For Sale | $4,200,000 | +508.7% | $1,946 / Sq Ft |
| 07/05/2012 07/05/12 | Sold | $690,000 | 0.0% | $302 / Sq Ft |
| 06/11/2012 06/11/12 | Pending | -- | -- | -- |
| 04/26/2012 04/26/12 | For Sale | $690,000 | -- | $302 / Sq Ft |
Deed History
| Date | Type | Sale Price | Title Company |
|---|---|---|---|
| Warranty Deed | $690,000 | Standard Title Insurance Age | |
| Warranty Deed | $705,000 | Standard Title Insurance Age | |
| Warranty Deed | $1,299,000 | Standard Title Insurance Age |
Mortgage History
| Date | Status | Loan Amount | Loan Type |
|---|---|---|---|
| Open | $725,330 | New Conventional | |
| Closed | $552,000 | New Conventional | |
| Previous Owner | $1,000,000 | Unknown | |
| Previous Owner | $50,000 | Credit Line Revolving | |
| Previous Owner | $971,000 | Purchase Money Mortgage | |
| Previous Owner | $802,780 | Unknown | |
| Previous Owner | $404,200 | Unknown | |
| Previous Owner | $315,000 | Credit Line Revolving | |
| Previous Owner | $149,255 | Unknown |
Similar Homes in West Palm Beach, FL
Source: Palm Beach Board of REALTORS®
MLS Number: 25-122
APN: 74-43-43-34-05-006-0090
