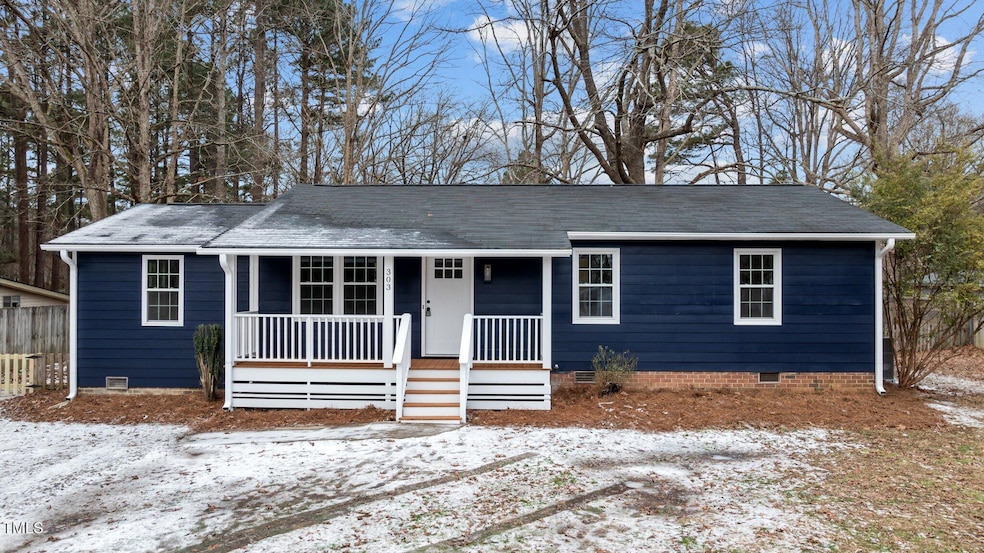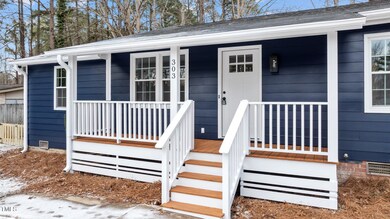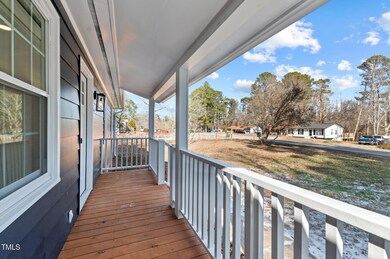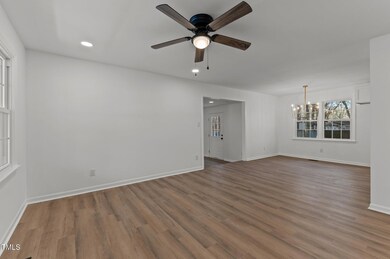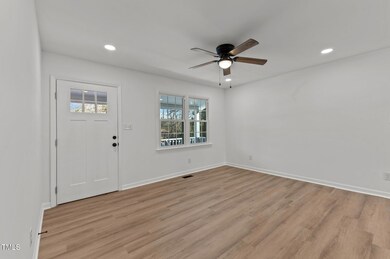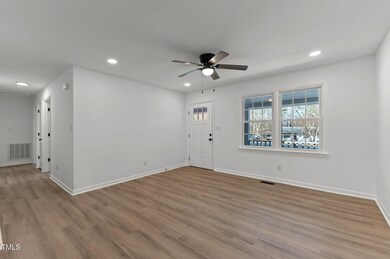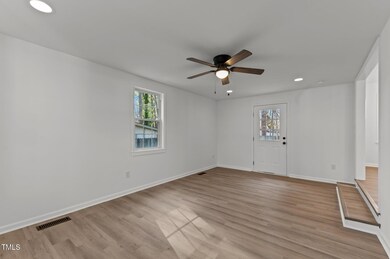
303 N Gaylee Lake Dr Wendell, NC 27591
Highlights
- 0.45 Acre Lot
- Covered patio or porch
- Outdoor Storage
- No HOA
- Fenced Yard
- Forced Air Heating and Cooling System
About This Home
As of March 2025Discover this beautifully renovated 3-bedroom, 1.5-bathroom ranch-style home, perfectly located just minutes from Downtown Wendell's vibrant restaurants, breweries, and local attractions! Step inside to find a completely updated interior featuring brand-new flooring, modern light fixtures, and fresh paint throughout. The stunning kitchen boasts sleek stainless steel appliances, a stylish tile backsplash, a range hood, and brand-new cabinetry, making it a chef's dream. Both bathrooms have been thoughtfully updated with new vanities, showers, and toilets, combining functionality with modern design. Outside, enjoy the expansive fenced-in backyard, perfect for entertaining, gardening, or relaxing in privacy. An additional storage closet provides extra space for all your needs. This home offers the perfect blend of convenience, charm, and modern upgrades - a true gem in Wendell!
Home Details
Home Type
- Single Family
Est. Annual Taxes
- $1,363
Year Built
- Built in 1979
Lot Details
- 0.45 Acre Lot
- Fenced Yard
Home Design
- Shingle Roof
- Masonite
Interior Spaces
- 1,303 Sq Ft Home
- 1-Story Property
- Smooth Ceilings
- Ceiling Fan
- Vinyl Flooring
- Basement
- Crawl Space
- Scuttle Attic Hole
- Fire and Smoke Detector
- Laundry on main level
Kitchen
- Self-Cleaning Oven
- Electric Range
- Range Hood
- Ice Maker
- Dishwasher
Bedrooms and Bathrooms
- 3 Bedrooms
Parking
- 1 Parking Space
- Gravel Driveway
- 1 Open Parking Space
Outdoor Features
- Covered patio or porch
- Outdoor Storage
- Rain Gutters
Schools
- Wakelon Elementary School
- Zebulon Middle School
- East Wake High School
Utilities
- Forced Air Heating and Cooling System
- Heat Pump System
- Septic Tank
Community Details
- No Home Owners Association
- Gaylee Village Subdivision
Listing and Financial Details
- Assessor Parcel Number 1785335879
Map
Home Values in the Area
Average Home Value in this Area
Property History
| Date | Event | Price | Change | Sq Ft Price |
|---|---|---|---|---|
| 03/03/2025 03/03/25 | Sold | $290,000 | 0.0% | $223 / Sq Ft |
| 01/19/2025 01/19/25 | Pending | -- | -- | -- |
| 01/16/2025 01/16/25 | For Sale | $290,000 | +52.6% | $223 / Sq Ft |
| 09/30/2024 09/30/24 | Sold | $190,000 | -2.6% | $179 / Sq Ft |
| 09/16/2024 09/16/24 | Pending | -- | -- | -- |
| 09/13/2024 09/13/24 | For Sale | $194,999 | -- | $184 / Sq Ft |
Tax History
| Year | Tax Paid | Tax Assessment Tax Assessment Total Assessment is a certain percentage of the fair market value that is determined by local assessors to be the total taxable value of land and additions on the property. | Land | Improvement |
|---|---|---|---|---|
| 2024 | $1,363 | $216,294 | $60,000 | $156,294 |
| 2023 | $984 | $123,593 | $24,000 | $99,593 |
| 2022 | $913 | $123,593 | $24,000 | $99,593 |
| 2021 | $888 | $123,593 | $24,000 | $99,593 |
| 2020 | $874 | $123,593 | $24,000 | $99,593 |
| 2019 | $741 | $88,327 | $20,000 | $68,327 |
| 2018 | $683 | $88,327 | $20,000 | $68,327 |
| 2017 | $648 | $88,327 | $20,000 | $68,327 |
| 2016 | $635 | $88,327 | $20,000 | $68,327 |
| 2015 | -- | $98,860 | $26,000 | $72,860 |
| 2014 | $671 | $98,860 | $26,000 | $72,860 |
Mortgage History
| Date | Status | Loan Amount | Loan Type |
|---|---|---|---|
| Open | $15,000 | No Value Available | |
| Open | $284,747 | FHA | |
| Previous Owner | $85,325 | FHA |
Deed History
| Date | Type | Sale Price | Title Company |
|---|---|---|---|
| Warranty Deed | $290,000 | None Listed On Document | |
| Special Warranty Deed | -- | None Available | |
| Trustee Deed | $55,132 | None Available | |
| Warranty Deed | $86,000 | -- |
About the Listing Agent

As a real estate advisor, educating his clients to accomplish their goals of buying, selling or investing is Justin O'Brien's main job. His background in construction helps bring to light potential issues clients could deal with during homeownership. He prides himself on his responsiveness and making the process from contract to close as stress-free as possible. At the end of the day, his main goal is ‘Do the Right Thing.’ He hopes his clients tell their friends and family about the wonderful
Justin's Other Listings
Source: Doorify MLS
MLS Number: 10070952
APN: 1785.03-33-5879-000
- 105 Fox Run Dr
- 1572 Bright Coral Trail
- 761 Swim Cave Ln
- 752 Swim Cave Ln
- 765 Swim Cave Ln
- 5645 Cayden Cove Dr
- 5640 Cayden Cove Dr
- 5648 Cayden Cove Dr
- 712 Swim Cave Ln
- 1560 Bright Coral Trail
- 1525 Marshburn Rd
- 1429 Raybon Dr
- 748 Swim Cave Ln
- 760 Swim Cave Ln
- 764 Swim Cave Ln
- 1505 Bright Coral Trail
- 1564 Bright Coral Trail
- 1316 Raybon Dr
- 1009 Bittbourg Ln
- 7228 Lowery Meadow Dr
