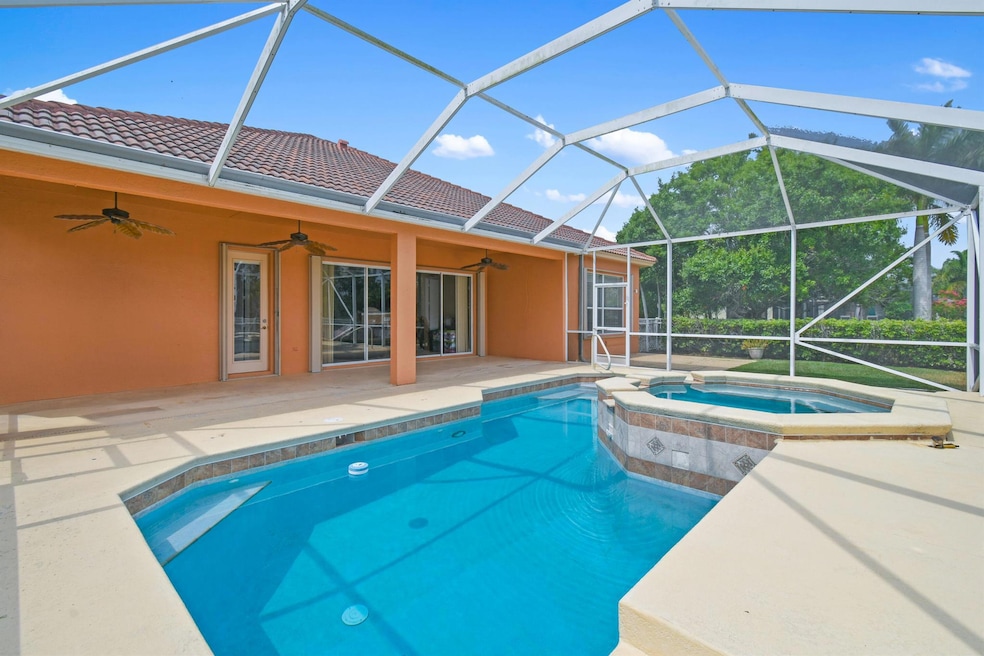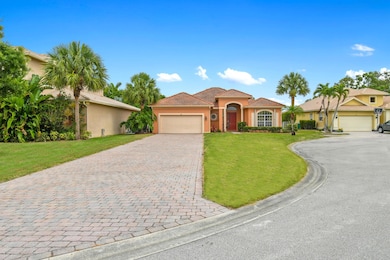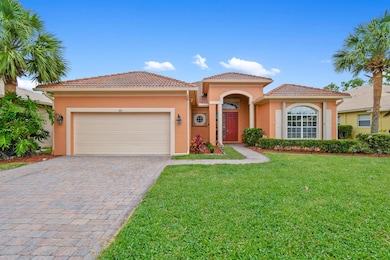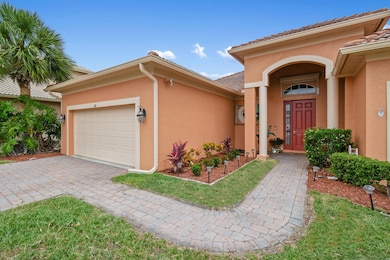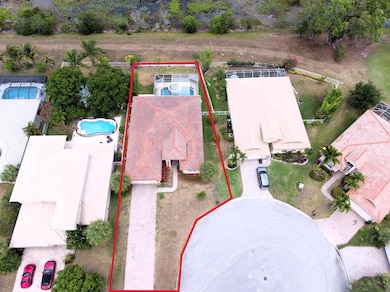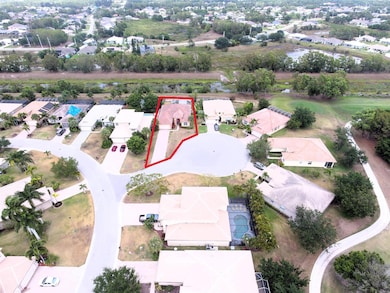
303 NW Cheshire Ln Port Saint Lucie, FL 34983
Saint Lucie North NeighborhoodEstimated payment $3,505/month
Highlights
- Golf Course Community
- Gated Community
- Canal Access
- Concrete Pool
- Waterfront
- Clubhouse
About This Home
Beautiful pool home in the much-desired Gated Community of St James Golf Course. This Pool home is a 4 Bedroom, 3 Bath, 2 Car Garage split plan with tiled floors throughout including the bedrooms. Kitchen has granite counter tops and SS Kitchen appliances, with Large great room and dining room, and exterior and interior living areas have just been painted. The great room sliders open up to the newly rescreened pool area and jacuzzi and fenced back yard. Do you like to entertain, this house has the longest driveway in St James Golf club that can hold as many as 8 vehicles parked side by side. HOA fees covers, Basic Cable, Internet, Landscaping, irrigation, Gated entrance, Club house, Pool and spa, and Fitness center.
Home Details
Home Type
- Single Family
Est. Annual Taxes
- $5,636
Year Built
- Built in 2005
Lot Details
- 0.27 Acre Lot
- Waterfront
- Sprinkler System
HOA Fees
- $250 Monthly HOA Fees
Parking
- 2 Car Attached Garage
- Garage Door Opener
- Driveway
Home Design
- Barrel Roof Shape
Interior Spaces
- 2,204 Sq Ft Home
- 1-Story Property
- High Ceiling
- Ceiling Fan
- Family Room
- Combination Dining and Living Room
- Ceramic Tile Flooring
- Pool Views
Kitchen
- Electric Range
- Microwave
- Dishwasher
Bedrooms and Bathrooms
- 4 Bedrooms
- Split Bedroom Floorplan
- Walk-In Closet
- 3 Full Bathrooms
- Roman Tub
- Separate Shower in Primary Bathroom
Laundry
- Laundry Room
- Dryer
- Washer
Home Security
- Home Security System
- Security Gate
- Fire and Smoke Detector
Pool
- Concrete Pool
- In Ground Spa
- Gunite Pool
- Gunite Spa
- Screen Enclosure
Outdoor Features
- Canal Access
- Patio
Utilities
- Central Heating and Cooling System
- Cable TV Available
Listing and Financial Details
- Assessor Parcel Number 340751200420006
- Seller Considering Concessions
Community Details
Overview
- Association fees include common areas, cable TV, ground maintenance
- St James Golf Club Pod E Subdivision
Amenities
- Clubhouse
- Game Room
Recreation
- Golf Course Community
- Community Basketball Court
- Pickleball Courts
- Bocce Ball Court
- Community Pool
- Park
Security
- Gated Community
Map
Home Values in the Area
Average Home Value in this Area
Tax History
| Year | Tax Paid | Tax Assessment Tax Assessment Total Assessment is a certain percentage of the fair market value that is determined by local assessors to be the total taxable value of land and additions on the property. | Land | Improvement |
|---|---|---|---|---|
| 2024 | $5,636 | $271,908 | -- | -- |
| 2023 | $5,636 | $263,989 | $0 | $0 |
| 2022 | $5,454 | $256,300 | $0 | $0 |
| 2021 | $5,405 | $248,835 | $0 | $0 |
| 2020 | $5,452 | $245,400 | $47,300 | $198,100 |
| 2019 | $5,508 | $243,744 | $0 | $0 |
| 2018 | $5,256 | $239,200 | $44,000 | $195,200 |
| 2017 | $6,186 | $208,800 | $42,000 | $166,800 |
| 2016 | $3,439 | $219,300 | $42,000 | $177,300 |
| 2015 | $3,475 | $190,400 | $30,000 | $160,400 |
| 2014 | $3,292 | $164,645 | $0 | $0 |
Property History
| Date | Event | Price | Change | Sq Ft Price |
|---|---|---|---|---|
| 02/25/2025 02/25/25 | Price Changed | $499,900 | 0.0% | $227 / Sq Ft |
| 02/18/2025 02/18/25 | For Rent | $3,350 | 0.0% | -- |
| 11/04/2024 11/04/24 | Price Changed | $524,900 | -2.8% | $238 / Sq Ft |
| 06/14/2024 06/14/24 | Price Changed | $539,900 | -1.8% | $245 / Sq Ft |
| 05/17/2024 05/17/24 | For Sale | $549,900 | +83.3% | $250 / Sq Ft |
| 02/27/2017 02/27/17 | Sold | $300,000 | -6.2% | $136 / Sq Ft |
| 01/28/2017 01/28/17 | Pending | -- | -- | -- |
| 11/30/2016 11/30/16 | For Sale | $319,900 | -- | $145 / Sq Ft |
Deed History
| Date | Type | Sale Price | Title Company |
|---|---|---|---|
| Quit Claim Deed | $100 | None Listed On Document | |
| Warranty Deed | $300,000 | Attorney | |
| Deed | -- | Attorney | |
| Warranty Deed | $92,500 | Fidelity Natl Title Ins Co |
Mortgage History
| Date | Status | Loan Amount | Loan Type |
|---|---|---|---|
| Previous Owner | $24,000 | New Conventional | |
| Previous Owner | $220,400 | VA | |
| Previous Owner | $204,969 | Unknown | |
| Previous Owner | $50,000 | Credit Line Revolving | |
| Previous Owner | $278,500 | Purchase Money Mortgage |
Similar Homes in the area
Source: BeachesMLS
MLS Number: R10988425
APN: 34-07-512-0042-0006
- 393 NW Sheffield Cir
- 344 NW Sheffield Cir
- 424 NW Sheffield Cir
- 308 NW Binghampton Ln
- 411 NW Stratford Ln
- 495 NW Dover Ct
- 5270 NW Mayfield Ln
- 305 NW Somerset Cir
- 5106 NW Rugby Dr
- 351 NW Stratford Ln
- 5271 NW Mayfield Ln
- 5097 NW Rugby Dr
- 5307 NW Rugby Dr
- 338 NW Stratford Ln
- 322 NW Stratford Ln
- 368 NW Stratford Ln
- 5319 NW Rugby Dr
- 513 NW Dover Ct
- 5157 NW Rugby Dr
- 6579 NW Omega Rd
