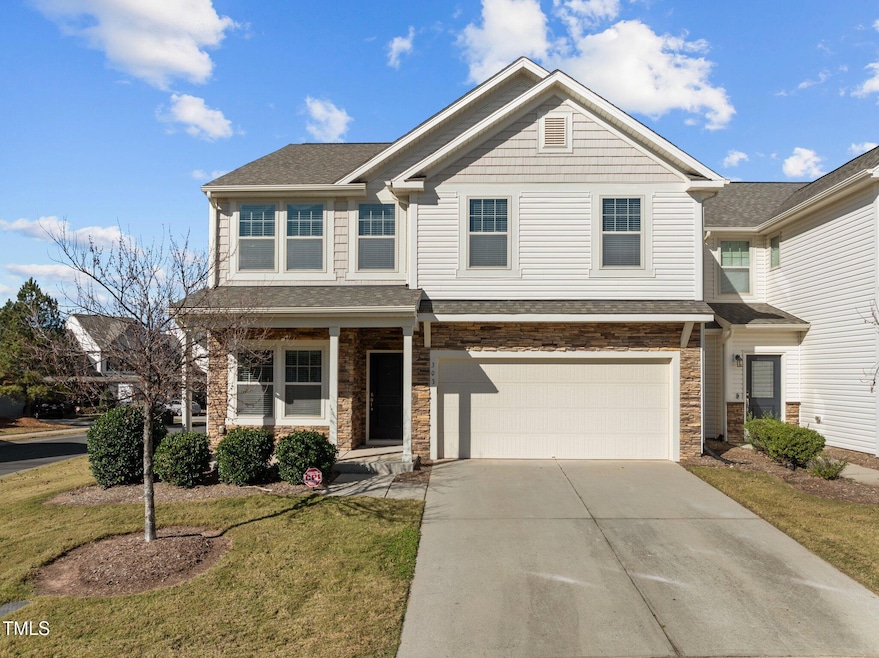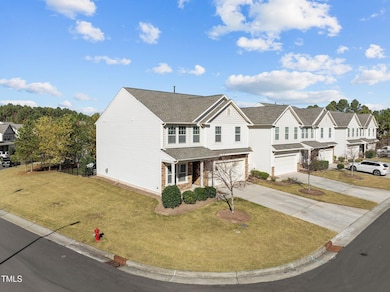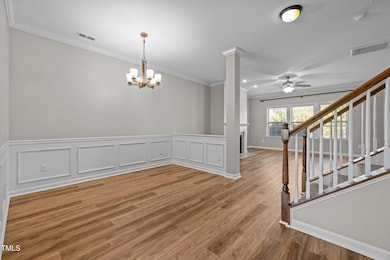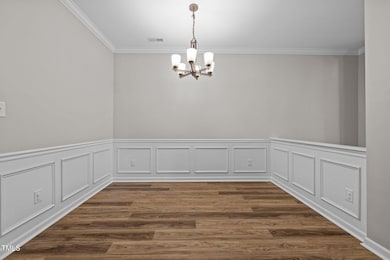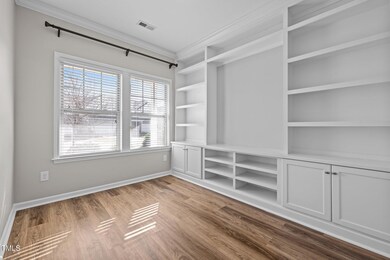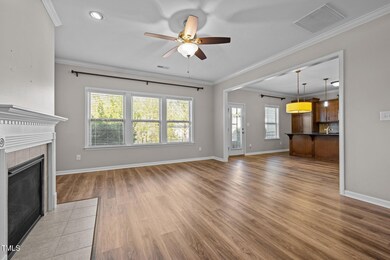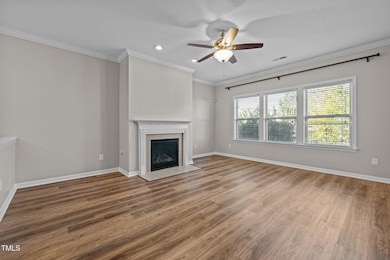
303 Oldcastle Dr Morrisville, NC 27560
Highlights
- Clubhouse
- Community Pool
- 2 Car Attached Garage
- Transitional Architecture
- Tennis Courts
- Brick or Stone Mason
About This Home
As of April 2025Discover this gorgeous 3-bedroom, 2.5-bathroom residence that was once the model home! This thoughtfully designed paired-home boasts an office with built-in shelves, designated dining room, cozy fireplace in the living room, a versatile loft, and a 2-car garage. The kitchen features granite countertops, stainless steel appliances, large island, pantry, and plenty of cabinet space. Upstairs, you'll find a sizable primary suite equipped with a walk-in shower, double vanity, soaking tub, and a walk-in closet. The laundry room, loft, two additonal bedrooms, and a bonus room are also located on the second floor. The fenced-in yard is perfect for pets, gardening, grilling, or hosting outdoor gatherings, and you'll have privacy being on the corner lot. The community offers fantastic amenities, including a pool, clubhouse, and tennis courts. Conveniently located just a couple of minutes from I-40 and I-540, this home provides quick access to shopping, dining, RDU, and convenient commuting! Refrigerator, washer, and dryer to convey.
Townhouse Details
Home Type
- Townhome
Est. Annual Taxes
- $4,000
Year Built
- Built in 2015
HOA Fees
- $221 Monthly HOA Fees
Parking
- 2 Car Attached Garage
- 2 Open Parking Spaces
Home Design
- Transitional Architecture
- Brick or Stone Mason
- Slab Foundation
- Architectural Shingle Roof
- Vinyl Siding
- Stone
Interior Spaces
- 2,462 Sq Ft Home
- 2-Story Property
Flooring
- Carpet
- Tile
- Vinyl
Bedrooms and Bathrooms
- 3 Bedrooms
Schools
- Parkwood Elementary School
- Lowes Grove Middle School
- Hillside High School
Additional Features
- 5,227 Sq Ft Lot
- Forced Air Heating and Cooling System
Listing and Financial Details
- Assessor Parcel Number 0757-19-1595
Community Details
Overview
- Association fees include ground maintenance
- Sterling Homeowners Association, Phone Number (855) 877-2472
- Sterling Subdivision
Amenities
- Clubhouse
Recreation
- Tennis Courts
- Community Pool
Map
Home Values in the Area
Average Home Value in this Area
Property History
| Date | Event | Price | Change | Sq Ft Price |
|---|---|---|---|---|
| 04/17/2025 04/17/25 | Sold | $470,000 | -3.1% | $191 / Sq Ft |
| 03/09/2025 03/09/25 | Pending | -- | -- | -- |
| 02/26/2025 02/26/25 | Price Changed | $485,000 | -2.0% | $197 / Sq Ft |
| 11/29/2024 11/29/24 | For Sale | $495,000 | -- | $201 / Sq Ft |
Tax History
| Year | Tax Paid | Tax Assessment Tax Assessment Total Assessment is a certain percentage of the fair market value that is determined by local assessors to be the total taxable value of land and additions on the property. | Land | Improvement |
|---|---|---|---|---|
| 2024 | $4,000 | $286,756 | $52,000 | $234,756 |
| 2023 | $3,756 | $286,756 | $52,000 | $234,756 |
| 2022 | $3,670 | $286,756 | $52,000 | $234,756 |
| 2021 | $3,653 | $286,756 | $52,000 | $234,756 |
| 2020 | $3,567 | $286,756 | $52,000 | $234,756 |
| 2019 | $3,567 | $286,756 | $52,000 | $234,756 |
| 2018 | $3,481 | $256,635 | $45,000 | $211,635 |
| 2017 | $3,456 | $256,635 | $45,000 | $211,635 |
| 2016 | $3,339 | $256,635 | $45,000 | $211,635 |
| 2015 | $687 | $49,600 | $49,600 | $0 |
Deed History
| Date | Type | Sale Price | Title Company |
|---|---|---|---|
| Gift Deed | -- | None Available | |
| Warranty Deed | $249,000 | Chicago Title Co Llc | |
| Warranty Deed | $290,000 | Tryon Title Agency Llc |
Similar Homes in the area
Source: Doorify MLS
MLS Number: 10065359
APN: 216703
- 710 Portia Way Homesite 12
- 108 Princess Place
- 712 Portia Way Homesite 11
- 173 Shakespeare Dr Homesite 46
- 700 Portia Way Homesite 17
- 702 Portia Way Homesite 16
- 704 Portia Way Homesite 15
- 708 Portia Way Homesite 13
- 110 Cambria Ln
- 131 Explorer Dr Unit 257
- 211 Explorer Dr Unit 263
- 107 Explorer Dr
- 5518 Jessip St
- 1003 Branwell Dr
- 1305 Chronicle Dr
- 203 Explorer Dr Unit 259
- 1038 Branwell Dr
- 5410 Jessip St
- 5433 Jessip St
- 303 Fortress Dr
