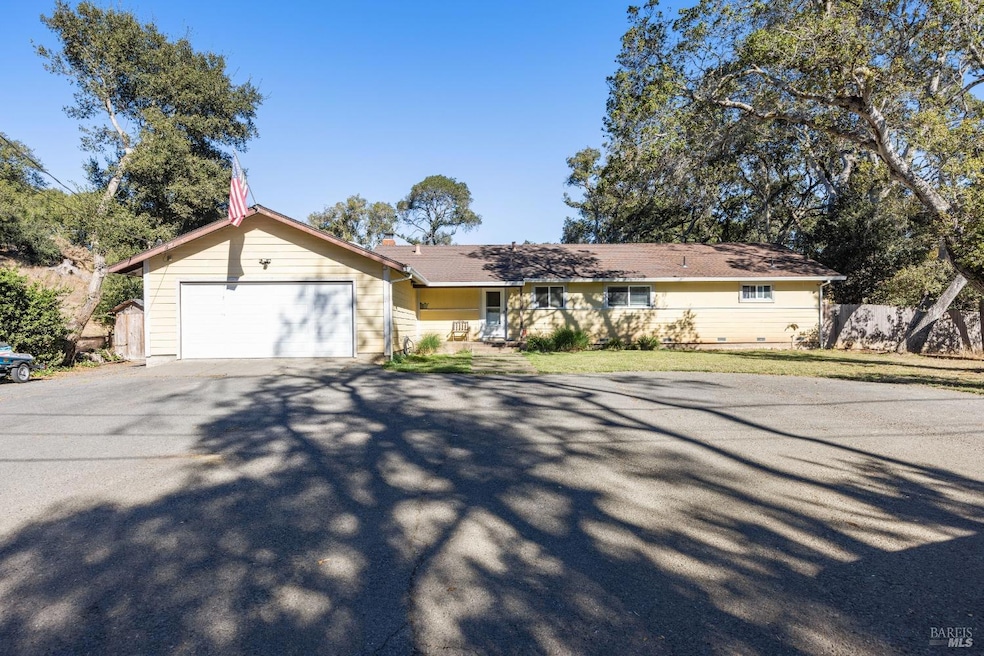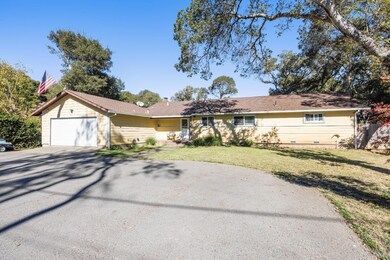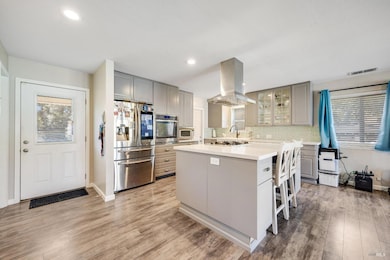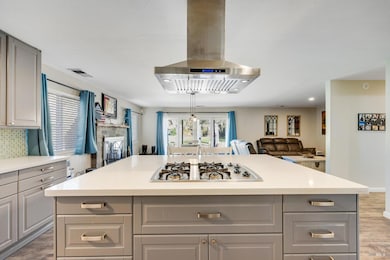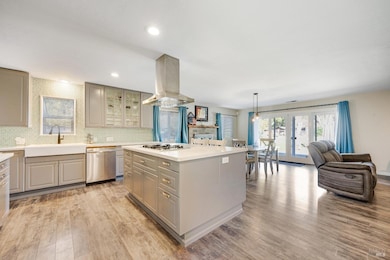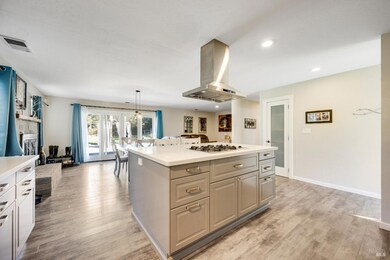
303 Orchard Ln Penngrove, CA 94951
Estimated payment $7,795/month
Highlights
- In Ground Pool
- 1.1 Acre Lot
- Private Lot
- Petaluma Junior High School Rated A-
- Pasture Views
- Walk-In Pantry
About This Home
Location at its best, this home has it all. Comfort and style are only two compliments for this house that defines home. This single level home, 303 Orchard Lane offers 3 bedrooms & 2 baths. Imagine preparing your favorite meal in the elegant kitchen with island and cooktop, counter seating, custom cabinetry and tile, farmhouse sink, along with amazing views. The combination of laminate flooring, stone surface fireplace with custom mantel all provides elements of natural warmth and an urban look. The Owner's suite is spacious & private, with a walk-in closet, walk-in shower, plus exterior access perfect for a dip in your pool. Ready for entertainment, enjoy BBQs on the patio, pool parties on hot summer days or build the perfect S'mores under the stars. Don't miss the raised vegetable beds, fruit trees, room for chickens and winter creek all creating the perfect home.
Co-Listing Agent
Bailey Alcazar
Luxe Places International License #02214810
Home Details
Home Type
- Single Family
Est. Annual Taxes
- $14,843
Year Built
- Built in 1964 | Remodeled
Lot Details
- 1.1 Acre Lot
- Private Lot
- Garden
Parking
- 3 Car Attached Garage
Home Design
- Composition Roof
Interior Spaces
- 1,650 Sq Ft Home
- 1-Story Property
- Wood Burning Fireplace
- Family Room Off Kitchen
- Pasture Views
- Washer and Dryer Hookup
Kitchen
- Walk-In Pantry
- Gas Cooktop
- Dishwasher
- Kitchen Island
Flooring
- Laminate
- Tile
Bedrooms and Bathrooms
- 3 Bedrooms
- Walk-In Closet
- Bathroom on Main Level
- 2 Full Bathrooms
Home Security
- Carbon Monoxide Detectors
- Fire and Smoke Detector
Pool
- In Ground Pool
Utilities
- Central Heating and Cooling System
- Well
- Septic System
Listing and Financial Details
- Assessor Parcel Number 047-320-004-000
Map
Home Values in the Area
Average Home Value in this Area
Tax History
| Year | Tax Paid | Tax Assessment Tax Assessment Total Assessment is a certain percentage of the fair market value that is determined by local assessors to be the total taxable value of land and additions on the property. | Land | Improvement |
|---|---|---|---|---|
| 2023 | $14,843 | $1,310,000 | $524,000 | $786,000 |
| 2022 | $9,614 | $835,359 | $477,693 | $357,666 |
| 2021 | $9,410 | $818,980 | $468,327 | $350,653 |
| 2020 | $9,480 | $810,583 | $463,525 | $347,058 |
| 2019 | $9,363 | $794,690 | $454,437 | $340,253 |
| 2018 | $8,830 | $758,109 | $445,527 | $312,582 |
| 2017 | $8,514 | $731,689 | $436,792 | $294,897 |
| 2016 | $8,318 | $717,343 | $428,228 | $289,115 |
| 2015 | $6,766 | $580,000 | $361,000 | $219,000 |
| 2014 | $6,047 | $509,000 | $317,000 | $192,000 |
Property History
| Date | Event | Price | Change | Sq Ft Price |
|---|---|---|---|---|
| 04/15/2025 04/15/25 | Price Changed | $1,174,999 | -2.0% | $712 / Sq Ft |
| 02/07/2025 02/07/25 | Price Changed | $1,199,000 | -4.0% | $727 / Sq Ft |
| 12/14/2024 12/14/24 | Price Changed | $1,249,000 | -1.7% | $757 / Sq Ft |
| 11/14/2024 11/14/24 | For Sale | $1,270,000 | -3.1% | $770 / Sq Ft |
| 10/12/2022 10/12/22 | Sold | $1,310,000 | +4.8% | $794 / Sq Ft |
| 08/08/2022 08/08/22 | For Sale | $1,250,000 | -- | $758 / Sq Ft |
Deed History
| Date | Type | Sale Price | Title Company |
|---|---|---|---|
| Grant Deed | $1,310,000 | Fidelity National Title | |
| Interfamily Deed Transfer | -- | Old Republic Title Co | |
| Interfamily Deed Transfer | -- | -- | |
| Interfamily Deed Transfer | -- | -- | |
| Interfamily Deed Transfer | -- | North Bay Title Co | |
| Individual Deed | $550,000 | North Bay Title Co | |
| Interfamily Deed Transfer | -- | -- |
Mortgage History
| Date | Status | Loan Amount | Loan Type |
|---|---|---|---|
| Open | $965,000 | New Conventional | |
| Previous Owner | $78,000 | Commercial | |
| Previous Owner | $648,500 | New Conventional | |
| Previous Owner | $170,000 | Unknown | |
| Previous Owner | $637,500 | Fannie Mae Freddie Mac | |
| Previous Owner | $100,000 | Unknown | |
| Previous Owner | $150,000 | Unknown | |
| Previous Owner | $440,000 | Unknown | |
| Previous Owner | $350,000 | No Value Available | |
| Closed | $150,000 | No Value Available |
Similar Homes in Penngrove, CA
Source: Bay Area Real Estate Information Services (BAREIS)
MLS Number: 324088956
APN: 047-320-004
- 1057 Goodwin Ave
- 5675 Old Redwood Hwy
- 5740 Old Redwood Hwy
- 630 Palm Ave
- 6070 Old Redwood Hwy Unit 38
- 6070 Old Redwood Hwy Unit 15
- 288 Ely Rd N
- 9980 Oak St
- 9989 Oak St
- 1355 Rose Ave
- 374 Sprauer Rd
- 260 Metz Ln
- 130 Jewett Rd
- 1418 Mauro Pietro Dr Unit 200
- 411 Highland Ave
- 1405 Bill Ct
- 160 Davis Ln
- 166 Davis Ln
- 122 Pamela Ct
- 4 Belle Dr
