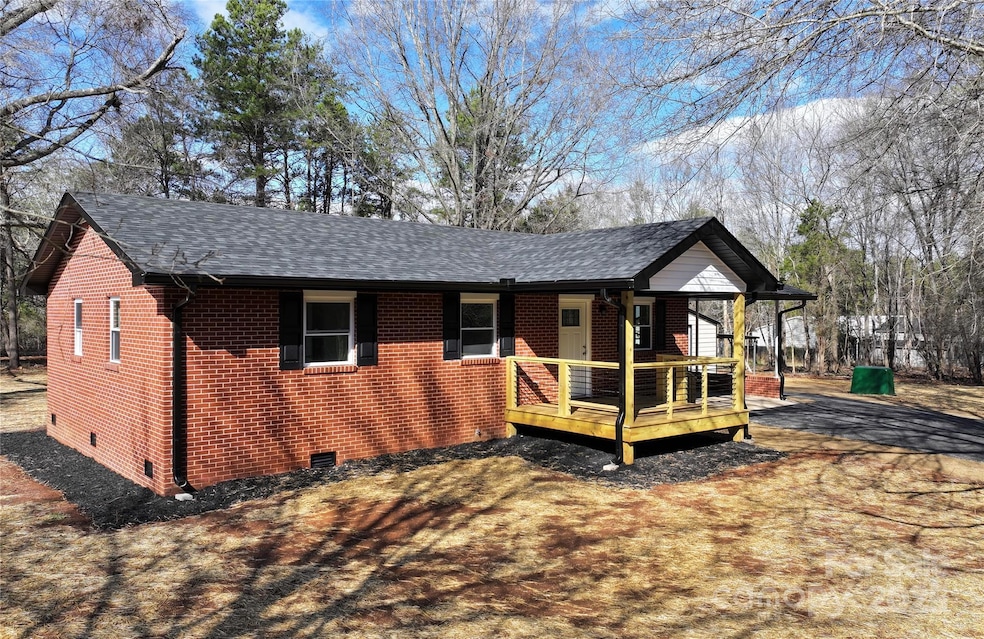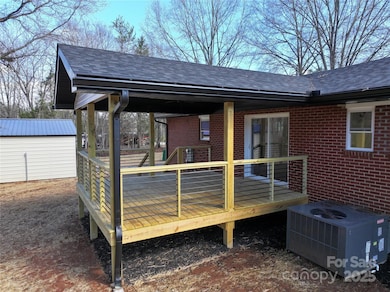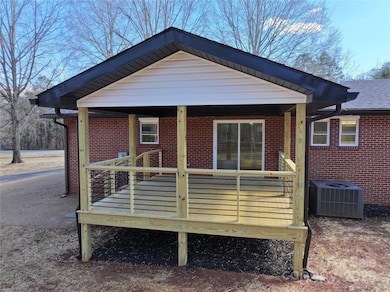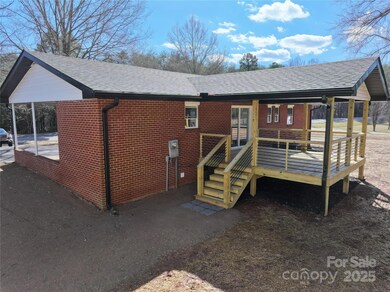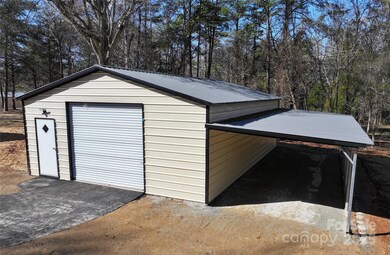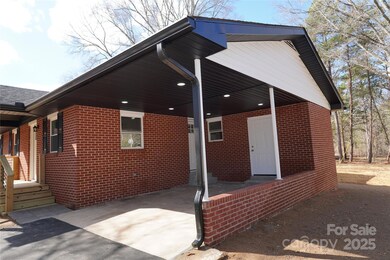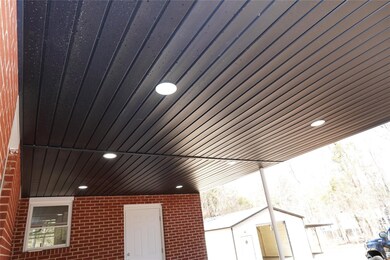
303 Patterson Farm Rd Mooresville, NC 28115
Estimated payment $3,339/month
Highlights
- 1-Story Property
- Attached Carport
- 1 Car Garage
- Rocky River Elementary School Rated A
- Four Sided Brick Exterior Elevation
About This Home
This charming 3-bedroom, 2-bath brick ranch is a perfect blend of modern amenities and serene country living. Nestled on 2.78 acres and surrounded by mature hardwood trees, it offers a peaceful retreat just 7 miles from the vibrant heart of downtown Mooresville, where you'll find excellent shopping and dining options. The property boasts several recent upgrades, including new windows, a new roof, an asphalt driveway, and a spacious 35'x24' insulated, climate-controlled shop, ideal for hobbies, small business or extra storage. Inside, the home is adorned with beautiful quartz countertops, new flooring, and a convenient garbage disposal, ensuring a modern and functional living space. The covered deck, complete with recessed lighting and ceiling fans, provides a perfect spot to relax and entertain, while taking in the tranquil views of the expansive backyard and surrounding nature.
Listing Agent
Realty One Group Results Brokerage Email: david.salmonsen1@gmail.com License #332739

Home Details
Home Type
- Single Family
Est. Annual Taxes
- $3,962
Year Built
- Built in 1966
Parking
- 1 Car Garage
- Attached Carport
Home Design
- Four Sided Brick Exterior Elevation
Interior Spaces
- 1,179 Sq Ft Home
- 1-Story Property
- Crawl Space
- Disposal
- Electric Dryer Hookup
Bedrooms and Bathrooms
- 3 Main Level Bedrooms
- 2 Full Bathrooms
Schools
- Coddle Creek Elementary School
- Mooresville Middle School
- Mooresville High School
Additional Features
- Property is zoned RA
- Septic Tank
Listing and Financial Details
- Assessor Parcel Number 4674-68-3631.000
Map
Home Values in the Area
Average Home Value in this Area
Tax History
| Year | Tax Paid | Tax Assessment Tax Assessment Total Assessment is a certain percentage of the fair market value that is determined by local assessors to be the total taxable value of land and additions on the property. | Land | Improvement |
|---|---|---|---|---|
| 2024 | $3,962 | $480,750 | $268,810 | $211,940 |
| 2023 | $3,642 | $480,750 | $268,810 | $211,940 |
| 2022 | $2,142 | $248,840 | $134,400 | $114,440 |
| 2021 | $2,134 | $248,840 | $134,400 | $114,440 |
| 2020 | $2,134 | $248,840 | $134,400 | $114,440 |
| 2019 | $2,109 | $248,840 | $134,400 | $114,440 |
| 2018 | $1,998 | $242,020 | $134,400 | $107,620 |
| 2017 | $1,998 | $242,020 | $134,400 | $107,620 |
| 2016 | $1,998 | $242,020 | $134,400 | $107,620 |
| 2015 | -- | $242,020 | $134,400 | $107,620 |
| 2014 | $1,993 | $250,420 | $134,400 | $116,020 |
Property History
| Date | Event | Price | Change | Sq Ft Price |
|---|---|---|---|---|
| 02/02/2025 02/02/25 | For Sale | $539,000 | +34.8% | $457 / Sq Ft |
| 08/02/2024 08/02/24 | Sold | $400,000 | 0.0% | $339 / Sq Ft |
| 06/24/2024 06/24/24 | For Sale | $400,000 | -- | $339 / Sq Ft |
Deed History
| Date | Type | Sale Price | Title Company |
|---|---|---|---|
| Special Warranty Deed | -- | None Listed On Document | |
| Interfamily Deed Transfer | -- | -- | |
| Deed | -- | -- |
Mortgage History
| Date | Status | Loan Amount | Loan Type |
|---|---|---|---|
| Previous Owner | $22,000 | Credit Line Revolving | |
| Previous Owner | $120,000 | Unknown | |
| Previous Owner | $90,000 | Unknown |
Similar Homes in Mooresville, NC
Source: Canopy MLS (Canopy Realtor® Association)
MLS Number: 4219086
APN: 4674-68-3631.000
- 291 Patterson Farm Rd
- 638 Patterson Farm Rd
- 1025 Patterson Farm Rd
- 170 Louise Dr
- 000 Fourtrax Dr
- 155 Carolwoods Dr Unit A & B
- 10910 Archer Rd
- 113 Carolwoods Dr
- 327 Johnson Dairy Rd
- 123 Overlook Ridge Ln
- 270 Almora Loop
- 164 Riverstone Dr
- 131 Renville Place
- 126 Hunt Camp Trail Unit 20
- 182 Walking Horse Trail
- 130 Hunt Camp Trail Unit 14
- 7545 Brancy St
- 127 Hunt Camp Trail Unit 16
- 123 Hunt Camp Trail Unit 17
- 109 Hunt Camp Trail Unit 19
