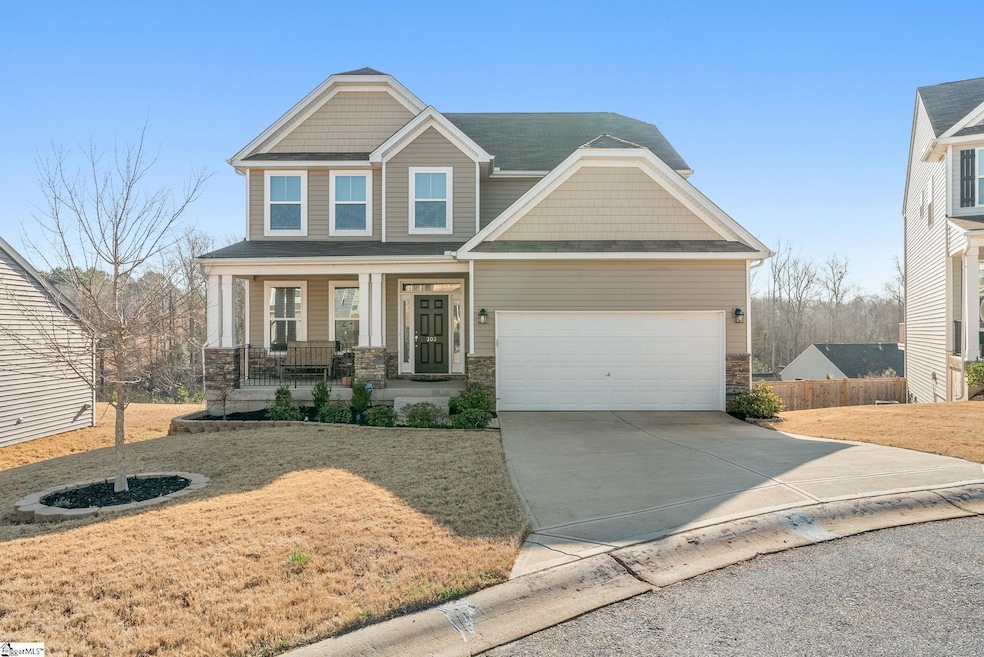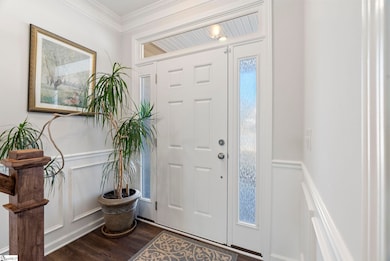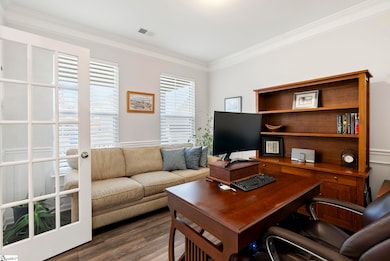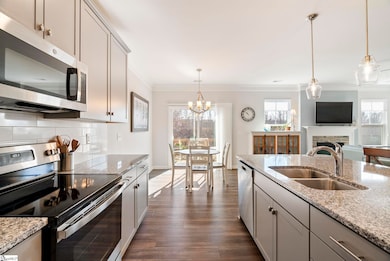
303 Penley Place Greenville, SC 29607
Estimated payment $2,904/month
Highlights
- Open Floorplan
- Deck
- Loft
- Greenbrier Elementary School Rated A-
- Traditional Architecture
- Granite Countertops
About This Home
Welcome to 303 Penley Place, a spacious 5-bedroom, 4-bathroom home in Greenville. As you step inside, you're greeted by high ceilings and plenty of natural light. To the right, there’s a home office, perfect for working from home or a quiet space to unwind! The open-concept living room features a gas fireplace with stone surrounding it, making it a great spot to relax or entertain. The kitchen is just steps away, with all the upgrades you can imagine. There is a bedroom and bathroom on the main floor, offering convenience for any buyer. Upstairs, the primary suite offers a walk-in closet and an en-suite bathroom with double sinks, a soaking tub, and a separate shower. The laundry room, two additional bathrooms, and a very large walk in closet with custom inserts are also included! The fully finished walk-out basement adds even more living space, with a huge recreation room, a fifth bedroom, and a full bathroom—perfect for guests or a home gym. Throughout the home, custom window treatments add both style and privacy. The home also comes with solar panels that will be fully paid off at closing, helping you save on energy costs. Located just 20 minutes from downtown Greenville and close to Conestee Nature Preserve, this home offers both convenience and outdoor access. Don’t miss the chance to make it yours!
Home Details
Home Type
- Single Family
Est. Annual Taxes
- $2,410
Year Built
- Built in 2022
Lot Details
- 6,098 Sq Ft Lot
- Cul-De-Sac
HOA Fees
- $29 Monthly HOA Fees
Parking
- 2 Car Attached Garage
Home Design
- Traditional Architecture
- Architectural Shingle Roof
- Vinyl Siding
- Stone Exterior Construction
Interior Spaces
- 3,200-3,399 Sq Ft Home
- 2-Story Property
- Open Floorplan
- Ceiling height of 9 feet or more
- Ceiling Fan
- Gas Log Fireplace
- Window Treatments
- Combination Dining and Living Room
- Home Office
- Loft
- Bonus Room
- Finished Basement
- Laundry in Basement
- Fire and Smoke Detector
Kitchen
- Walk-In Pantry
- Free-Standing Electric Range
- Built-In Microwave
- Dishwasher
- Granite Countertops
- Disposal
Flooring
- Carpet
- Vinyl
Bedrooms and Bathrooms
- 5 Bedrooms | 1 Main Level Bedroom
- Walk-In Closet
- 4 Full Bathrooms
- Garden Bath
Laundry
- Laundry Room
- Laundry on upper level
- Electric Dryer Hookup
Attic
- Storage In Attic
- Pull Down Stairs to Attic
Outdoor Features
- Deck
- Patio
- Front Porch
Schools
- Greenbrier Elementary School
- Hughes Middle School
- Southside High School
Utilities
- Heating Available
- Gas Water Heater
- Cable TV Available
Community Details
- Legacy Park Subdivision
- Mandatory home owners association
Listing and Financial Details
- Assessor Parcel Number 0583.12-01-008.00
Map
Home Values in the Area
Average Home Value in this Area
Tax History
| Year | Tax Paid | Tax Assessment Tax Assessment Total Assessment is a certain percentage of the fair market value that is determined by local assessors to be the total taxable value of land and additions on the property. | Land | Improvement |
|---|---|---|---|---|
| 2024 | $2,410 | $15,990 | $2,400 | $13,590 |
| 2023 | $2,410 | $15,990 | $2,400 | $13,590 |
| 2022 | $84 | $210 | $210 | $0 |
| 2021 | $83 | $210 | $210 | $0 |
| 2020 | $92 | $180 | $180 | $0 |
| 2019 | $570 | $1,800 | $1,800 | $0 |
Property History
| Date | Event | Price | Change | Sq Ft Price |
|---|---|---|---|---|
| 03/27/2025 03/27/25 | For Sale | $479,000 | +13.5% | $150 / Sq Ft |
| 07/22/2022 07/22/22 | Sold | $421,900 | 0.0% | $132 / Sq Ft |
| 02/22/2022 02/22/22 | Pending | -- | -- | -- |
| 02/01/2022 02/01/22 | For Sale | $421,900 | 0.0% | $132 / Sq Ft |
| 02/01/2022 02/01/22 | Off Market | $421,900 | -- | -- |
| 02/01/2022 02/01/22 | Price Changed | $421,900 | +0.5% | $132 / Sq Ft |
| 01/12/2022 01/12/22 | Price Changed | $419,900 | +0.8% | $131 / Sq Ft |
| 12/08/2021 12/08/21 | For Sale | $416,700 | -- | $130 / Sq Ft |
Deed History
| Date | Type | Sale Price | Title Company |
|---|---|---|---|
| Special Warranty Deed | $421,900 | None Listed On Document | |
| Limited Warranty Deed | $39,900 | None Available |
Mortgage History
| Date | Status | Loan Amount | Loan Type |
|---|---|---|---|
| Open | $337,520 | New Conventional |
Similar Homes in Greenville, SC
Source: Greater Greenville Association of REALTORS®
MLS Number: 1552211
APN: 0583.12-01-008.00






