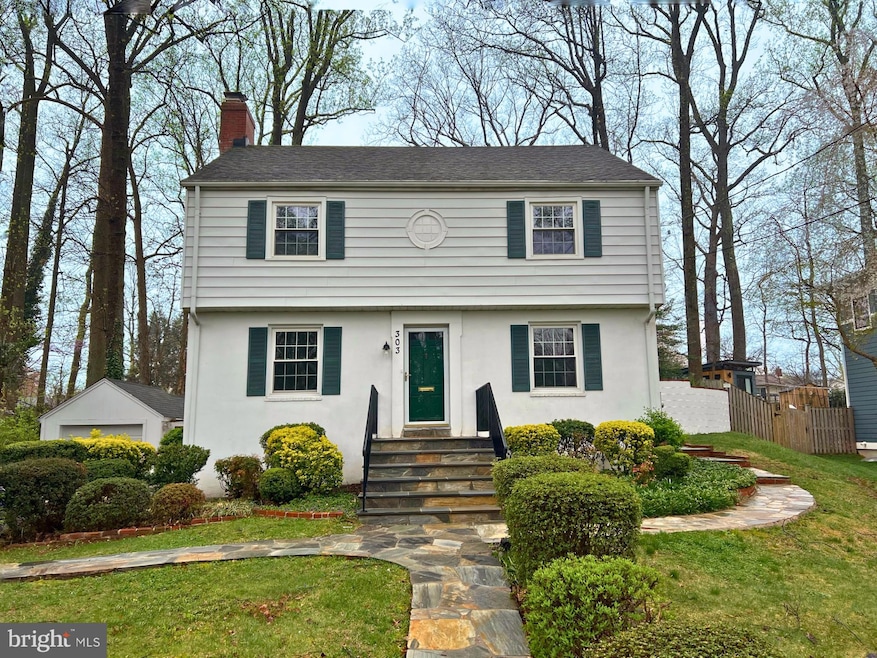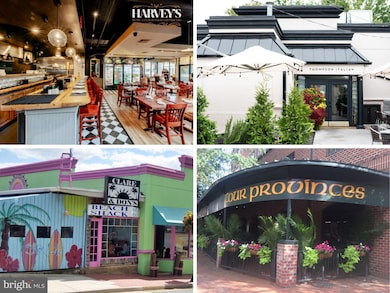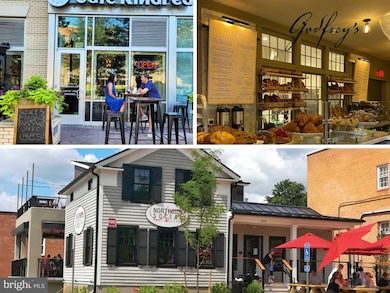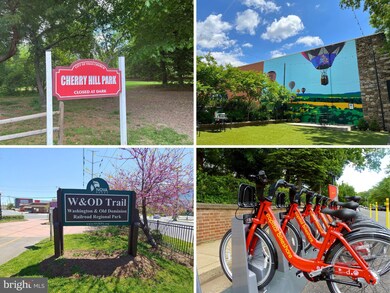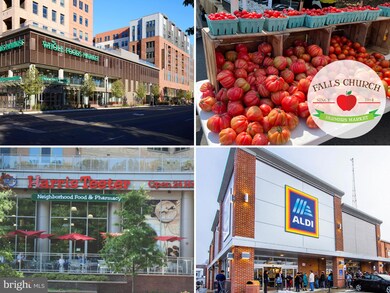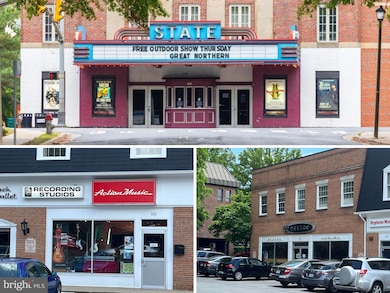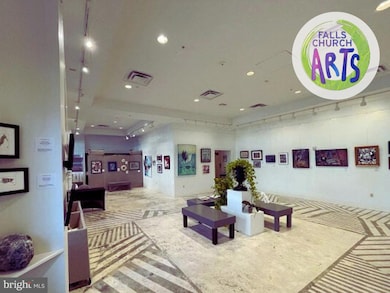
303 Poplar Dr Falls Church, VA 22046
Highlights
- Colonial Architecture
- Recreation Room
- Wood Flooring
- Mt. Daniel Elementary School Rated A-
- Traditional Floor Plan
- Space For Rooms
About This Home
As of April 2025Discover the charm of 303 Poplar Dr, a beautifully maintained 4-bedroom, 3.5-bathroom home perched at the highest point in Falls Church City on a beautiful tree-lined street! • Upon entry, take in the gleaming hardwood floors and fresh paint throughout • Step into the formal living room, where a cozy gas fireplace provides warmth and ambiance • The formal dining room is perfect for hosting and entertaining • The heart of the home is the rear addition, which is home to the updated kitchen, featuring stainless steel appliances and granite countertops overlooking the family room, which boasts cathedral ceilings and an impressive full wall of windows, allowing natural light to flood the space • A convenient powder room completes the main level • Ascend to the upper level to find the primary suite, complete with an ensuite full bath • Two additional bedrooms offer comfort and flexibility, sharing a full hall bath that caters to family • The lower level expands your living space with a versatile rec room, ideal for entertainment or relaxation • The fourth bedroom and an additional full bath provide a welcoming space for guests • The laundry/utility room adds convenience to your daily routine • Walkup stairs lead to the backyard, offering easy access to outdoor enjoyment • Outside, enjoy the fully fenced backyard, perfect for outdoor activities and gatherings with two patios, one of which is situated at the highest point in Falls Church City! • The detached one-car garage provides additional storage and parking options • Conveniently located just minutes to the East & West Falls Church METRO Stations • Easy access to commuter routes I-66, 495, Route 7 & Route 50 makes commuting to DC/Arlington/Tysons/Reston and beyond a dream! • Nearby shopping, dining, parks, and entertainment in downtown Falls Church City, including: the new Whole Foods, Founders Row, Birch & Broad, West End & more! • Falls Church City School District • Love where you live, welcome home!
Home Details
Home Type
- Single Family
Est. Annual Taxes
- $13,331
Year Built
- Built in 1948
Lot Details
- 0.26 Acre Lot
- Back Yard Fenced
- Property is zoned R-1A
Parking
- 1 Car Detached Garage
- 3 Driveway Spaces
- Front Facing Garage
Home Design
- Colonial Architecture
- Block Foundation
- Shingle Roof
- Vinyl Siding
- Stucco
Interior Spaces
- Property has 3 Levels
- Traditional Floor Plan
- Crown Molding
- Recessed Lighting
- 2 Fireplaces
- Gas Fireplace
- Window Treatments
- Palladian Windows
- Entrance Foyer
- Family Room Off Kitchen
- Combination Kitchen and Living
- Formal Dining Room
- Recreation Room
Kitchen
- Eat-In Country Kitchen
- Breakfast Area or Nook
- Gas Oven or Range
- Built-In Range
- Built-In Microwave
- Dishwasher
- Stainless Steel Appliances
- Upgraded Countertops
- Disposal
Flooring
- Wood
- Carpet
Bedrooms and Bathrooms
- En-Suite Primary Bedroom
- En-Suite Bathroom
- Cedar Closet
- Bathtub with Shower
- Walk-in Shower
Laundry
- Laundry Room
- Dryer
- Washer
Finished Basement
- Heated Basement
- Basement Fills Entire Space Under The House
- Walk-Up Access
- Interior and Side Basement Entry
- Space For Rooms
- Laundry in Basement
- Natural lighting in basement
Home Security
- Carbon Monoxide Detectors
- Fire and Smoke Detector
Outdoor Features
- Patio
- Porch
Schools
- Oak Street Elementary School
- Mary Ellen Henderson Middle School
- Meridian High School
Utilities
- Forced Air Heating and Cooling System
- Air Source Heat Pump
- Natural Gas Water Heater
- Municipal Trash
Community Details
- No Home Owners Association
- Virginia Forest Subdivision
Listing and Financial Details
- Tax Lot 25
- Assessor Parcel Number 52-502-050
Map
Home Values in the Area
Average Home Value in this Area
Property History
| Date | Event | Price | Change | Sq Ft Price |
|---|---|---|---|---|
| 04/23/2025 04/23/25 | Sold | $1,425,000 | -- | $481 / Sq Ft |
| 04/09/2025 04/09/25 | Pending | -- | -- | -- |
Tax History
| Year | Tax Paid | Tax Assessment Tax Assessment Total Assessment is a certain percentage of the fair market value that is determined by local assessors to be the total taxable value of land and additions on the property. | Land | Improvement |
|---|---|---|---|---|
| 2024 | $12,579 | $1,022,700 | $667,900 | $354,800 |
| 2023 | $12,577 | $1,022,500 | $580,800 | $441,700 |
| 2022 | $10,743 | $974,600 | $580,800 | $393,800 |
| 2021 | $11,006 | $813,900 | $539,500 | $274,400 |
| 2020 | $10,761 | $775,200 | $513,800 | $261,400 |
| 2019 | $10,445 | $751,900 | $490,500 | $261,400 |
| 2018 | $9,916 | $740,700 | $479,300 | $261,400 |
| 2017 | $9,597 | $706,200 | $489,000 | $217,200 |
| 2016 | $4,769 | $706,200 | $489,000 | $217,200 |
| 2015 | $9,539 | $706,200 | $489,000 | $217,200 |
| 2014 | $8,937 | $666,200 | $461,300 | $204,900 |
Mortgage History
| Date | Status | Loan Amount | Loan Type |
|---|---|---|---|
| Open | $148,100 | New Conventional | |
| Closed | $53,000 | Future Advance Clause Open End Mortgage | |
| Closed | $265,200 | New Conventional | |
| Closed | $130,000 | New Conventional | |
| Previous Owner | $252,000 | No Value Available |
Deed History
| Date | Type | Sale Price | Title Company |
|---|---|---|---|
| Deed | $430,000 | -- | |
| Deed | $315,000 | -- | |
| Deed | $315,000 | -- |
Similar Homes in Falls Church, VA
Source: Bright MLS
MLS Number: VAFA2002882
APN: 52-502-050
- 2737 Welcome Dr
- 1309 Gibson Place
- 1308 Seaton Ln
- 2741 Woodley Place
- 1274 S Washington St
- 608 Timber Ln
- 2722 Woodley Place
- 1204 Seaton Ln
- 1132 S Washington St Unit 104
- 7222 Arthur Dr
- 105 W Marshall St
- 7226 Arthur Dr
- 2805 Woodlawn Ave
- 7354 Route 29 Unit 202
- 512 S Spring St
- 2850 Rosemary Ln
- 2816 Lee Oaks Place Unit 102
- 2808 W George Mason Rd
- 2835 Monroe St
- 2760 Summerfield Rd
