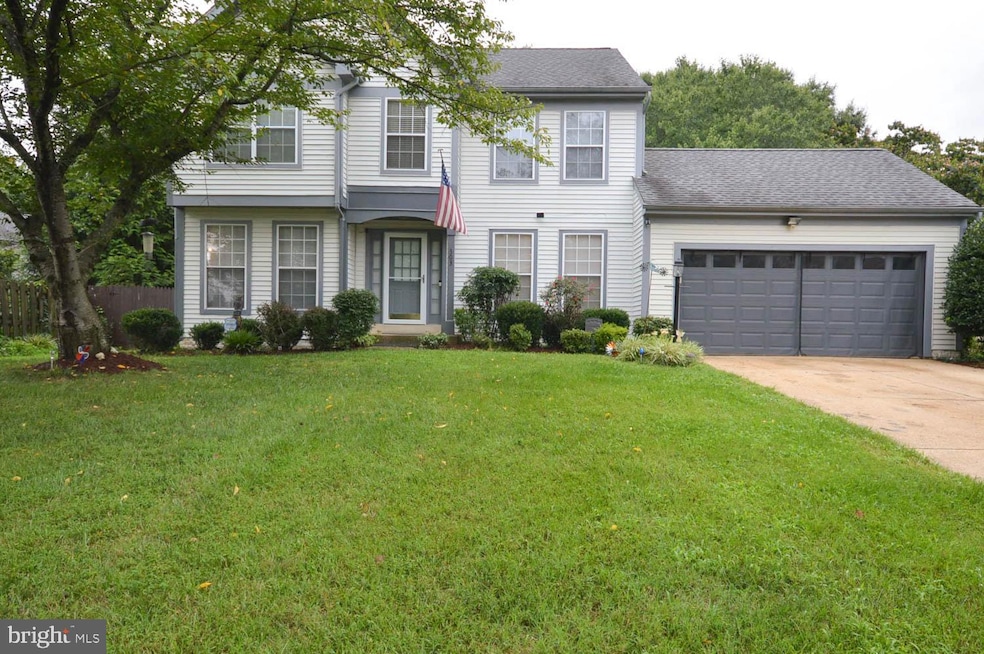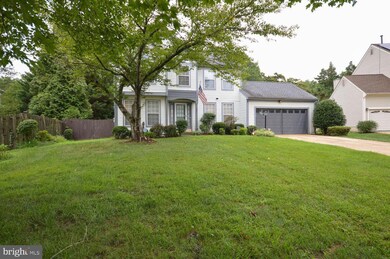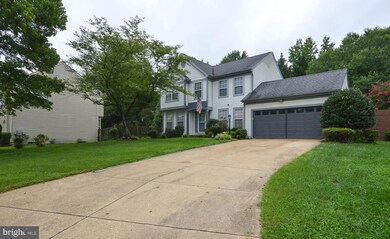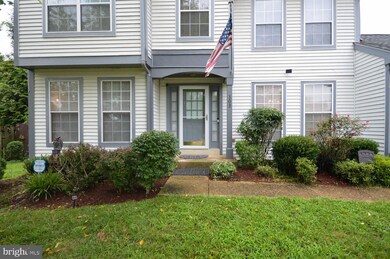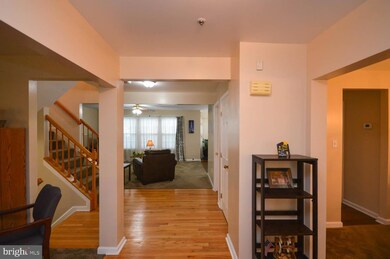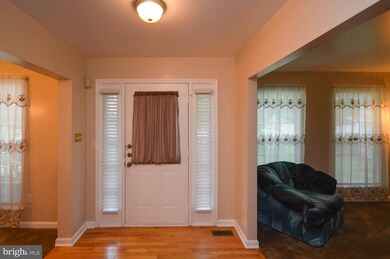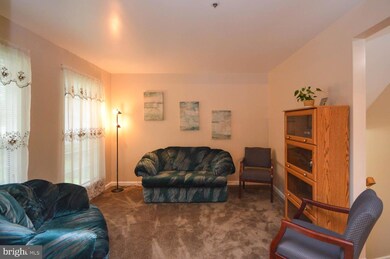
303 Prairie Ct Upper Marlboro, MD 20774
Highlights
- Gourmet Kitchen
- Deck
- Backs to Trees or Woods
- Colonial Architecture
- Traditional Floor Plan
- Wood Flooring
About This Home
As of December 2024MAJOR REDUCTION! This beautiful home features cul-de-sac living. Private outdoor green space, and large deck for outdoor entertainment. This charming home has been beautifully maintained by the original owners. There are lots of natural light in the home. Family room is equip with cozy fireplace. Master bdrm has ensuite bathroom featuring a soaking tub, separate shower and walk in closet. The spacious eat in kitchen has island space for the whole family to enjoy. The kitchen includes an upgraded stainless steel kitchen appliance package. The finish basement also includes a guest room. The 1st floor powder rm and laundry room allows access to the garage. This home is conveniently located near grocery stores and retail shopping. The home is in walking distance of P.G. Community College, close to Largo Subway, metro transportation, and also close to the beltway. You would appreciate all that this location and home has to offer.
Home Details
Home Type
- Single Family
Est. Annual Taxes
- $7,530
Year Built
- Built in 1994
Lot Details
- 0.3 Acre Lot
- Cul-De-Sac
- Backs to Trees or Woods
- Back Yard
- Property is in very good condition
- Property is zoned RR
HOA Fees
- $44 Monthly HOA Fees
Parking
- 2 Car Attached Garage
- 4 Driveway Spaces
- Front Facing Garage
- Garage Door Opener
Home Design
- Colonial Architecture
- Traditional Architecture
- Slab Foundation
- Frame Construction
- Shingle Roof
- Composition Roof
Interior Spaces
- Property has 2 Levels
- Traditional Floor Plan
- Ceiling Fan
- Fireplace With Glass Doors
- Screen For Fireplace
- Brick Fireplace
- Electric Fireplace
- Window Treatments
- Palladian Windows
- Window Screens
- Insulated Doors
- Family Room Off Kitchen
- Dining Area
Kitchen
- Gourmet Kitchen
- Breakfast Area or Nook
- Gas Oven or Range
- Range Hood
- Ice Maker
- Dishwasher
- Kitchen Island
- Upgraded Countertops
- Disposal
Flooring
- Wood
- Carpet
Bedrooms and Bathrooms
- En-Suite Bathroom
- Soaking Tub
- Bathtub with Shower
Laundry
- Laundry on main level
- Dryer
- Washer
Finished Basement
- Heated Basement
- Connecting Stairway
- Interior Basement Entry
- Basement Windows
Home Security
- Storm Windows
- Storm Doors
- Flood Lights
Accessible Home Design
- Garage doors are at least 85 inches wide
- More Than Two Accessible Exits
Eco-Friendly Details
- Energy-Efficient Appliances
- Energy-Efficient Windows
Outdoor Features
- Deck
- Patio
- Exterior Lighting
Schools
- Kettering Elementary And Middle School
- Largo High School
Utilities
- Forced Air Heating and Cooling System
- Air Source Heat Pump
- Vented Exhaust Fan
- Hot Water Heating System
- Natural Gas Water Heater
- Municipal Trash
- Phone Available
- Cable TV Available
Community Details
- Dh Bader HOA
- Manor Knolls Subdivision
Listing and Financial Details
- Tax Lot 11
- Assessor Parcel Number 17131532241
Map
Home Values in the Area
Average Home Value in this Area
Property History
| Date | Event | Price | Change | Sq Ft Price |
|---|---|---|---|---|
| 12/03/2024 12/03/24 | Sold | $570,000 | +0.9% | $221 / Sq Ft |
| 10/04/2024 10/04/24 | Price Changed | $565,000 | -1.7% | $219 / Sq Ft |
| 08/27/2024 08/27/24 | Price Changed | $575,000 | -4.0% | $223 / Sq Ft |
| 08/08/2024 08/08/24 | For Sale | $599,000 | -- | $232 / Sq Ft |
Tax History
| Year | Tax Paid | Tax Assessment Tax Assessment Total Assessment is a certain percentage of the fair market value that is determined by local assessors to be the total taxable value of land and additions on the property. | Land | Improvement |
|---|---|---|---|---|
| 2024 | $6,435 | $506,767 | $0 | $0 |
| 2023 | $6,139 | $467,400 | $91,800 | $375,600 |
| 2022 | $5,919 | $456,133 | $0 | $0 |
| 2021 | $5,707 | $444,867 | $0 | $0 |
| 2020 | $5,542 | $433,600 | $70,900 | $362,700 |
| 2019 | $5,295 | $393,067 | $0 | $0 |
| 2018 | $5,036 | $352,533 | $0 | $0 |
| 2017 | $4,822 | $312,000 | $0 | $0 |
| 2016 | -- | $303,800 | $0 | $0 |
| 2015 | $5,624 | $295,600 | $0 | $0 |
| 2014 | $5,624 | $287,400 | $0 | $0 |
Mortgage History
| Date | Status | Loan Amount | Loan Type |
|---|---|---|---|
| Open | $26,667 | No Value Available | |
| Open | $533,345 | FHA | |
| Previous Owner | $302,204 | New Conventional | |
| Previous Owner | $295,000 | Stand Alone Second | |
| Previous Owner | $150,550 | No Value Available |
Deed History
| Date | Type | Sale Price | Title Company |
|---|---|---|---|
| Deed | $570,000 | Fidelity National Title | |
| Interfamily Deed Transfer | -- | None Available | |
| Deed | $188,225 | -- | |
| Deed | $2,091,000 | -- |
Similar Homes in Upper Marlboro, MD
Source: Bright MLS
MLS Number: MDPG2121936
APN: 13-1532241
- 410 Prairie Ct
- 176 Azalea Ct Unit 23-3
- 132 Azalea Ct Unit 27-1
- 201 Herrington Dr
- 106 Colton St
- 11234 Hannah Way
- 127 Kylie Place
- 950 Dunloring Ct
- 11443 Red Jade Ct Unit 4-5
- 10903 Exeter Ct
- 908 Peconic Place
- 11323 Kettering Place
- 239 Red Jade Dr Unit 10-4
- 3 Thurston Dr
- 11310 Duxbury Dr
- 10707 Joyceton Dr
- 10900 New Salem Ave
- 545 Mount Lubentia Ct W
- 18 Joyceton Terrace
- 11015 Woodlawn Blvd
