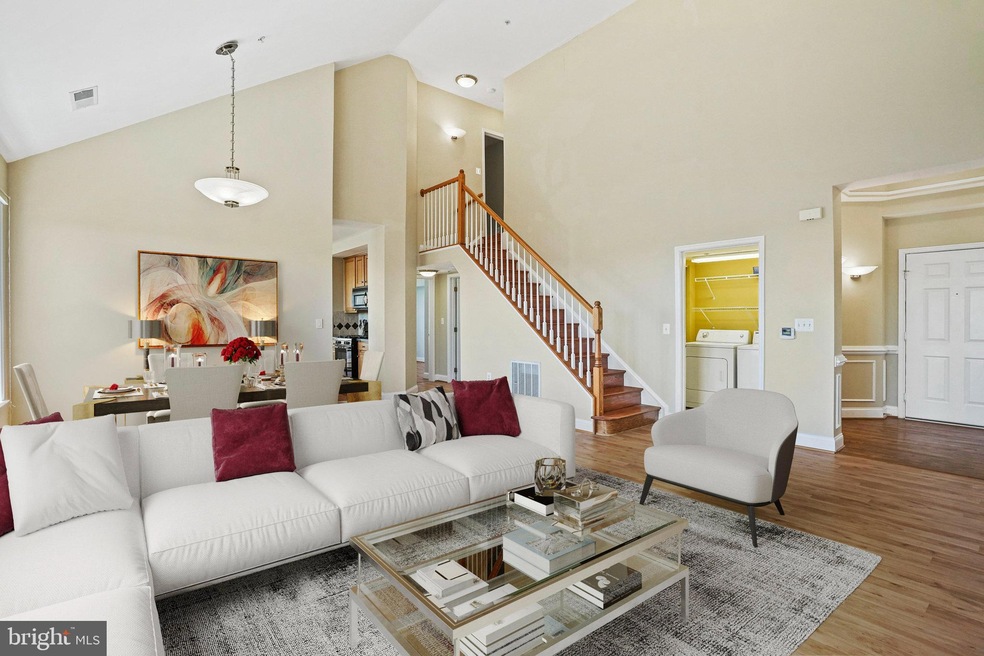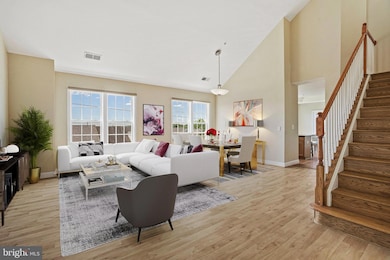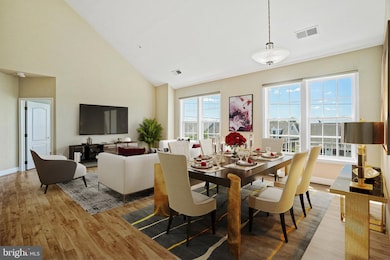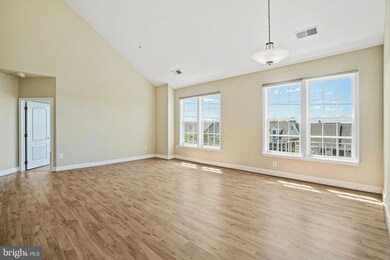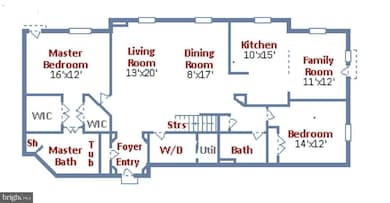
303 Redland Blvd Rockville, MD 20850
King Farm NeighborhoodHighlights
- Fitness Center
- Open Floorplan
- Clubhouse
- Transportation Service
- Colonial Architecture
- Wood Flooring
About This Home
As of December 2024Rarely available Top floor 3BR/3BA luxury 2-story condo in sought after King Farm Village. Secured building with elevator lobby and direct access to your own private garage (C) with built-in shelves plus driveway pad for a second car. Step into the expansive living/dining room with cathedral vaulted ceiling. Kitchen has an abundance of cabinet and island counter space flowing to a breakfast sunroom with Juliet balcony. Master ensuite with His & Her walk-in closets, separate shower & jetted tub. HVAC & Water Heater replaced in 2017. One block to Safeway, shops, and restaurants. King Farm amenities and weekday free shuttle service to Metro are all included in the condo fee. Easy access to I-270 & ICC, minutes to Downtown Crown, Rio, and Rockville Town Center.
Property Details
Home Type
- Condominium
Est. Annual Taxes
- $6,635
Year Built
- Built in 2002
HOA Fees
- $760 Monthly HOA Fees
Parking
- Assigned parking located at #Garage C
- Heated Garage
- Garage Door Opener
- Parking Space Conveys
- 1 Assigned Parking Space
Home Design
- Colonial Architecture
- Brick Exterior Construction
Interior Spaces
- 1,886 Sq Ft Home
- Property has 2 Levels
- Open Floorplan
- Window Treatments
- Living Room
- Dining Room
- Wood Flooring
Kitchen
- Breakfast Room
- Eat-In Kitchen
- Kitchen Island
Bedrooms and Bathrooms
- En-Suite Primary Bedroom
- Walk-In Closet
Laundry
- Laundry on main level
- Washer and Dryer Hookup
Schools
- Rosemont Elementary School
- Forest Oak Middle School
- Gaithersburg High School
Utilities
- Forced Air Heating and Cooling System
- Electric Water Heater
Additional Features
- Accessible Elevator Installed
- North Facing Home
Listing and Financial Details
- Assessor Parcel Number 160403382660
Community Details
Overview
- Association fees include water, sewer, fiber optics available, management, snow removal, trash
- 10 Units
- Low-Rise Condominium
- Built by Centex
- King Farm Village Subdivision, Topaz Floorplan
- King Farm Villag Community
Amenities
- Transportation Service
- Common Area
- Clubhouse
- Community Center
- 1 Elevator
Recreation
- Tennis Courts
- Community Basketball Court
- Fitness Center
- Community Pool
Pet Policy
- Dogs and Cats Allowed
Map
Home Values in the Area
Average Home Value in this Area
Property History
| Date | Event | Price | Change | Sq Ft Price |
|---|---|---|---|---|
| 12/26/2024 12/26/24 | Sold | $600,000 | -1.6% | $318 / Sq Ft |
| 12/16/2024 12/16/24 | Pending | -- | -- | -- |
| 10/24/2024 10/24/24 | For Sale | $610,000 | -- | $323 / Sq Ft |
Tax History
| Year | Tax Paid | Tax Assessment Tax Assessment Total Assessment is a certain percentage of the fair market value that is determined by local assessors to be the total taxable value of land and additions on the property. | Land | Improvement |
|---|---|---|---|---|
| 2024 | $6,635 | $493,333 | $0 | $0 |
| 2023 | $5,337 | $450,000 | $135,000 | $315,000 |
| 2022 | $5,342 | $450,000 | $135,000 | $315,000 |
| 2021 | $5,366 | $450,000 | $135,000 | $315,000 |
| 2020 | $5,348 | $450,000 | $135,000 | $315,000 |
| 2019 | $5,366 | $450,000 | $135,000 | $315,000 |
| 2018 | $5,398 | $450,000 | $135,000 | $315,000 |
| 2017 | $6,001 | $450,000 | $0 | $0 |
| 2016 | -- | $433,333 | $0 | $0 |
| 2015 | -- | $416,667 | $0 | $0 |
| 2014 | -- | $400,000 | $0 | $0 |
Mortgage History
| Date | Status | Loan Amount | Loan Type |
|---|---|---|---|
| Previous Owner | $100,000 | Credit Line Revolving | |
| Previous Owner | $35,000 | Unknown |
Deed History
| Date | Type | Sale Price | Title Company |
|---|---|---|---|
| Deed | $600,000 | First American Title | |
| Deed | $600,000 | First American Title | |
| Interfamily Deed Transfer | -- | None Available | |
| Deed | $553,000 | Paradigm Title & Escrow Llc | |
| Deed | $329,295 | -- |
Similar Homes in the area
Source: Bright MLS
MLS Number: MDMC2153608
APN: 04-03382660
- 401 King Farm Blvd Unit 201
- 947 Grand Champion Dr
- 16110 Frederick Rd
- 404 King Farm Blvd Unit 202
- 212 Poplar Spring Rd
- 910 Reserve Champion Dr
- 500 King Farm Blvd Unit 202
- 601 Reserve Champion Dr
- 503 King Farm Blvd Unit 306
- 503 King Farm Blvd Unit 307
- 531 Lawson Way Unit 108
- 1104 Havencrest St
- 207 Watkins Cir
- 16108 Frederick Rd
- 517 Falcon Park Ln
- 2521 Farmstead Dr Unit HOMESITE 224 CLARKE
- 2521 Farmstead Dr Unit HOMESITE 605 LILLIAN
- 3162 Nina Clarke Dr
- 2001 Henson Norris St
- 2003 Henson Norris St
