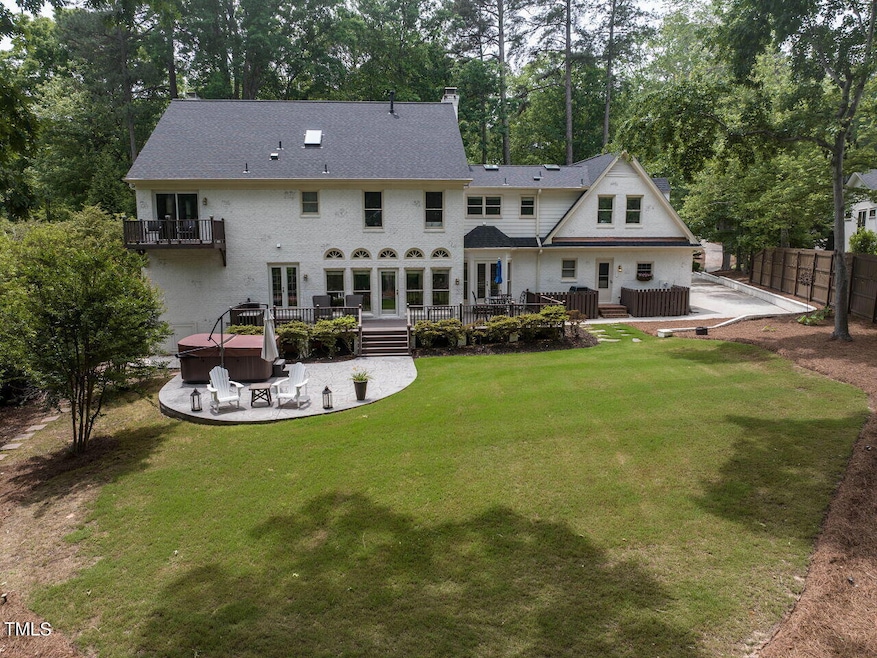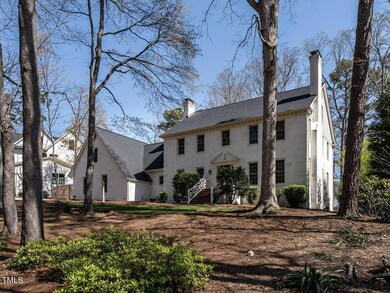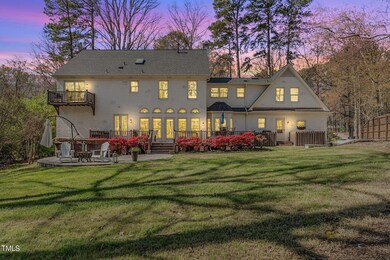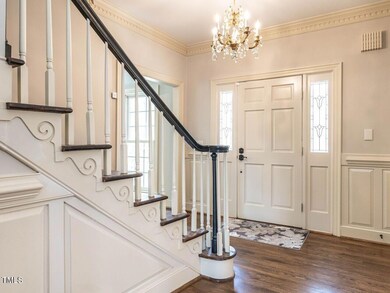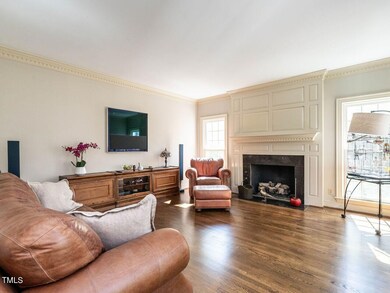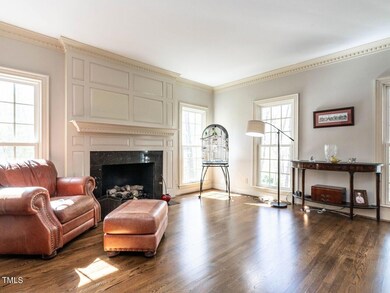
303 Rutherglen Dr Cary, NC 27511
MacGregor Downs NeighborhoodHighlights
- On Golf Course
- Above Ground Spa
- Community Lake
- Briarcliff Elementary School Rated A
- Two Primary Bedrooms
- Fireplace in Primary Bedroom
About This Home
As of January 2025MOTIVATED SELLER Location, Luxury & Lifestyle come together in this Classic MacGregor Beauty! Situated on a quiet street, this home has 9' ceilings on the main floor, dual masters, beautiful hardwoods and 3 of the 4 fireplaces on the main floor. Cooks kitchen w/walk in pantry, separate eating area w/French doors accessing the deck. all Bedrooms are ensuite. there are 2 separate offices, Sooo much storage in this wonderful home! Large tile floored sunroom has French doors overlooking the .72 acre lot that backs to the scenic 15th hole of MacGregor Downs Country Club. Brick exterior is limewashed for extra character!
Home Details
Home Type
- Single Family
Est. Annual Taxes
- $10,308
Year Built
- Built in 1982
Lot Details
- 0.72 Acre Lot
- On Golf Course
- West Facing Home
- Landscaped with Trees
- Back Yard
HOA Fees
- $10 Monthly HOA Fees
Parking
- 2 Car Attached Garage
- Parking Pad
- Workshop in Garage
- Inside Entrance
- Parking Accessed On Kitchen Level
- Private Driveway
- 2 Open Parking Spaces
Home Design
- Traditional Architecture
- Brick Exterior Construction
- Pillar, Post or Pier Foundation
- Shingle Roof
Interior Spaces
- 5,026 Sq Ft Home
- 3-Story Property
- Wet Bar
- Crown Molding
- Smooth Ceilings
- Blinds
- Entrance Foyer
- Family Room with Fireplace
- 4 Fireplaces
- Living Room with Fireplace
- Breakfast Room
- Dining Room
- Home Office
- Bonus Room
- Sun or Florida Room
- Storage
- Golf Course Views
Kitchen
- Eat-In Kitchen
- Built-In Oven
- Cooktop
- Microwave
- Dishwasher
- Stainless Steel Appliances
- Kitchen Island
- Granite Countertops
- Fireplace in Kitchen
Flooring
- Wood
- Carpet
- Ceramic Tile
Bedrooms and Bathrooms
- 4 Bedrooms
- Main Floor Bedroom
- Fireplace in Primary Bedroom
- Double Master Bedroom
- Walk-In Closet
- Double Vanity
- Private Water Closet
- Separate Shower in Primary Bathroom
- Bathtub with Shower
- Walk-in Shower
Laundry
- Laundry Room
- Laundry on upper level
- Dryer
- Sink Near Laundry
Attic
- Attic Floors
- Permanent Attic Stairs
Outdoor Features
- Above Ground Spa
- Balcony
- Deck
- Patio
- Fire Pit
- Front Porch
Schools
- Briarcliff Elementary School
- East Cary Middle School
- Cary High School
Utilities
- Forced Air Heating and Cooling System
- Cable TV Available
Listing and Financial Details
- Assessor Parcel Number 0752853743
Community Details
Overview
- Macgregor Downs HOA, Phone Number (919) 362-1460
- Macgregor Downs Subdivision
- Community Lake
Recreation
- Golf Course Community
Map
Home Values in the Area
Average Home Value in this Area
Property History
| Date | Event | Price | Change | Sq Ft Price |
|---|---|---|---|---|
| 01/15/2025 01/15/25 | Sold | $1,625,000 | -9.5% | $323 / Sq Ft |
| 11/29/2024 11/29/24 | Pending | -- | -- | -- |
| 11/02/2024 11/02/24 | Price Changed | $1,795,000 | -3.0% | $357 / Sq Ft |
| 10/01/2024 10/01/24 | For Sale | $1,850,000 | +13.8% | $368 / Sq Ft |
| 09/30/2024 09/30/24 | Off Market | $1,625,000 | -- | -- |
| 09/11/2024 09/11/24 | Price Changed | $1,850,000 | -5.1% | $368 / Sq Ft |
| 07/30/2024 07/30/24 | Price Changed | $1,950,000 | -7.1% | $388 / Sq Ft |
| 05/17/2024 05/17/24 | For Sale | $2,100,000 | -- | $418 / Sq Ft |
Tax History
| Year | Tax Paid | Tax Assessment Tax Assessment Total Assessment is a certain percentage of the fair market value that is determined by local assessors to be the total taxable value of land and additions on the property. | Land | Improvement |
|---|---|---|---|---|
| 2024 | $10,308 | $1,226,939 | $896,000 | $330,939 |
| 2023 | $7,904 | $786,777 | $560,000 | $226,777 |
| 2022 | $7,608 | $786,777 | $560,000 | $226,777 |
| 2021 | $7,455 | $786,777 | $560,000 | $226,777 |
| 2020 | $7,494 | $786,777 | $560,000 | $226,777 |
| 2019 | $8,311 | $774,393 | $300,000 | $474,393 |
| 2018 | $7,798 | $774,393 | $300,000 | $474,393 |
| 2017 | $7,493 | $774,393 | $300,000 | $474,393 |
| 2016 | $7,381 | $774,393 | $300,000 | $474,393 |
| 2015 | $7,572 | $767,100 | $360,000 | $407,100 |
| 2014 | $7,139 | $767,100 | $360,000 | $407,100 |
Mortgage History
| Date | Status | Loan Amount | Loan Type |
|---|---|---|---|
| Open | $1,300,000 | New Conventional | |
| Previous Owner | $400,000 | New Conventional | |
| Previous Owner | $572,000 | New Conventional | |
| Previous Owner | $35,000 | Unknown | |
| Previous Owner | $516,000 | New Conventional | |
| Previous Owner | $519,000 | New Conventional | |
| Previous Owner | $130,000 | Credit Line Revolving | |
| Previous Owner | $515,700 | New Conventional | |
| Previous Owner | $150,000 | Credit Line Revolving | |
| Previous Owner | $510,000 | Unknown | |
| Previous Owner | $499,950 | Unknown | |
| Previous Owner | $500,000 | Unknown |
Deed History
| Date | Type | Sale Price | Title Company |
|---|---|---|---|
| Warranty Deed | $1,625,000 | None Listed On Document | |
| Warranty Deed | -- | None Listed On Document | |
| Warranty Deed | -- | -- | |
| Warranty Deed | $772,500 | None Available | |
| Deed | $435,000 | -- |
Similar Homes in the area
Source: Doorify MLS
MLS Number: 10030085
APN: 0752.12-85-3743-000
- 302 Rutherglen Dr
- 917 Queensferry Rd
- 403 Rutherglen Dr
- 400 Edinburgh Dr
- 302 Edinburgh Dr
- 208 E Jules Verne Way
- 203 Edinburgh Dr Unit C
- 100 Dunedin Ct
- 108 Martinique Place
- 509 Queensferry Rd
- 204 Brittany Place
- 315 King George Loop
- 128 Bruce Dr
- 501 Queensferry Rd
- 107 Marseille Place
- 415 King George Loop
- 222 Kelso Ct
- 103 Bruce Dr
- 1437 Huntly Ct
- 1517 Laughridge Dr
