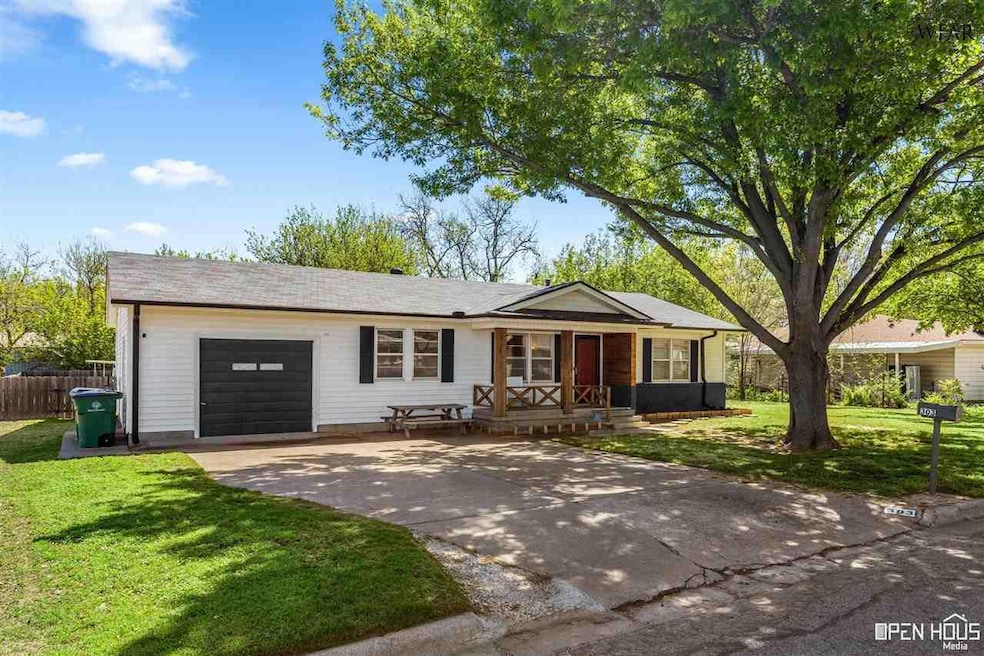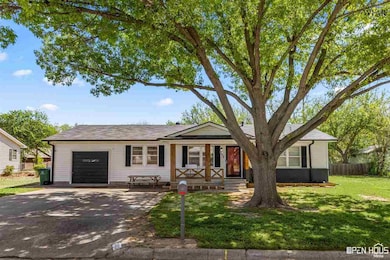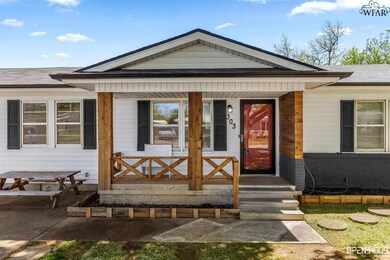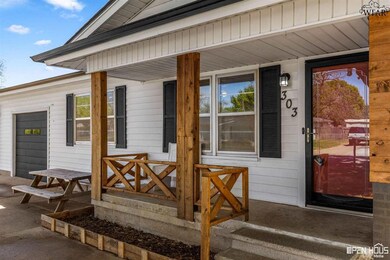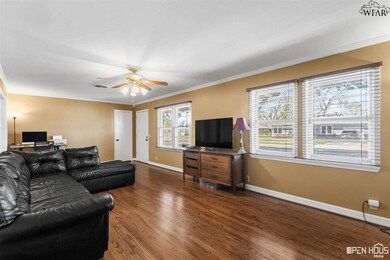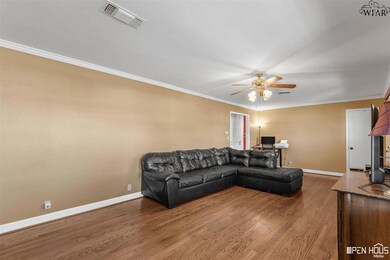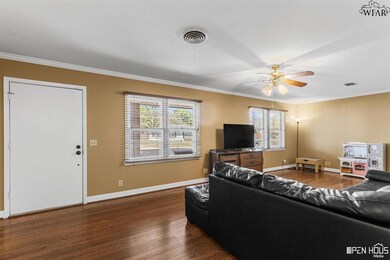
303 S Holly St Burkburnett, TX 76354
Mimosa Heights NeighborhoodHighlights
- Wood Flooring
- 1 Car Attached Garage
- 1-Story Property
- Covered patio or porch
- Eat-In Kitchen
- Central Heating and Cooling System
About This Home
As of May 2024This beautiful home shows pride in ownership with wonderful curb appeal. Inviting front porch and large backyard with double gate access from the front yard. Inside, you’ll find 3 bedrooms, 1.5 bathrooms and a living room with rich hardwood floors big enough to serve multi-purposes. The eat-in kitchen features built-in cabinets and a practical layout. Recent updates include an exterior facelift, new carpet, fresh paint and new gas meter. Great location. No need to look any further, you have found your home!
Home Details
Home Type
- Single Family
Est. Annual Taxes
- $3,189
Year Built
- Built in 1959
Lot Details
- West Facing Home
- Privacy Fence
Home Design
- Composition Roof
- Vinyl Siding
- Pier And Beam
Interior Spaces
- 1,352 Sq Ft Home
- 1-Story Property
- Washer Hookup
Kitchen
- Eat-In Kitchen
- Gas Oven
- Gas Cooktop
- Free-Standing Range
- Range Hood
- Microwave
- Dishwasher
Flooring
- Wood
- Carpet
- Tile
Bedrooms and Bathrooms
- 3 Bedrooms
Parking
- 1 Car Attached Garage
- Garage Door Opener
Additional Features
- Covered patio or porch
- Central Heating and Cooling System
Listing and Financial Details
- Legal Lot and Block 7 / 1
- Assessor Parcel Number 120985
Map
Home Values in the Area
Average Home Value in this Area
Property History
| Date | Event | Price | Change | Sq Ft Price |
|---|---|---|---|---|
| 05/14/2024 05/14/24 | Sold | -- | -- | -- |
| 04/10/2024 04/10/24 | Pending | -- | -- | -- |
| 04/06/2024 04/06/24 | For Sale | $179,000 | -- | $132 / Sq Ft |
Tax History
| Year | Tax Paid | Tax Assessment Tax Assessment Total Assessment is a certain percentage of the fair market value that is determined by local assessors to be the total taxable value of land and additions on the property. | Land | Improvement |
|---|---|---|---|---|
| 2024 | $3,189 | $139,607 | $8,000 | $131,607 |
| 2023 | $3,121 | $132,759 | $8,000 | $124,759 |
| 2022 | $3,148 | $122,407 | $8,000 | $114,407 |
| 2021 | $2,266 | $80,832 | $8,000 | $72,832 |
| 2020 | $2,218 | $78,162 | $8,000 | $70,162 |
| 2019 | $2,156 | $73,754 | $8,000 | $65,754 |
| 2018 | $788 | $70,420 | $8,000 | $62,420 |
| 2017 | $1,985 | $69,076 | $8,000 | $61,076 |
| 2016 | $1,889 | $65,718 | $8,000 | $57,718 |
| 2015 | $607 | $64,494 | $8,000 | $56,494 |
| 2014 | $607 | $63,386 | $0 | $0 |
Mortgage History
| Date | Status | Loan Amount | Loan Type |
|---|---|---|---|
| Open | $171,957 | FHA |
Deed History
| Date | Type | Sale Price | Title Company |
|---|---|---|---|
| Deed | -- | None Listed On Document | |
| Vendors Lien | -- | None Available |
Similar Homes in Burkburnett, TX
Source: Wichita Falls Association of REALTORS®
MLS Number: 172897
APN: 120985
- 210 Westwood Dr
- 205 W 1st St
- 105 S Avenue B
- 406 S Preston Rd
- 310 Ellis St
- 110 S Preston Rd
- 416 S Avenue B
- 804 Mimosa St
- 0 E 3rd St
- 801 Sugarbush Ln
- 201 S Preston Rd Unit 17
- 821 Mimosa St
- 808 Sugarbush Ln
- 101 Kaitlin St
- 507 1/2 Tidal St Unit Lot 2
- 507 1/2 Tidal St Unit Lot 9
- 109 Garrett St
- 601 Floyd St
- 131 Garrett St
- 519 W 1st St
