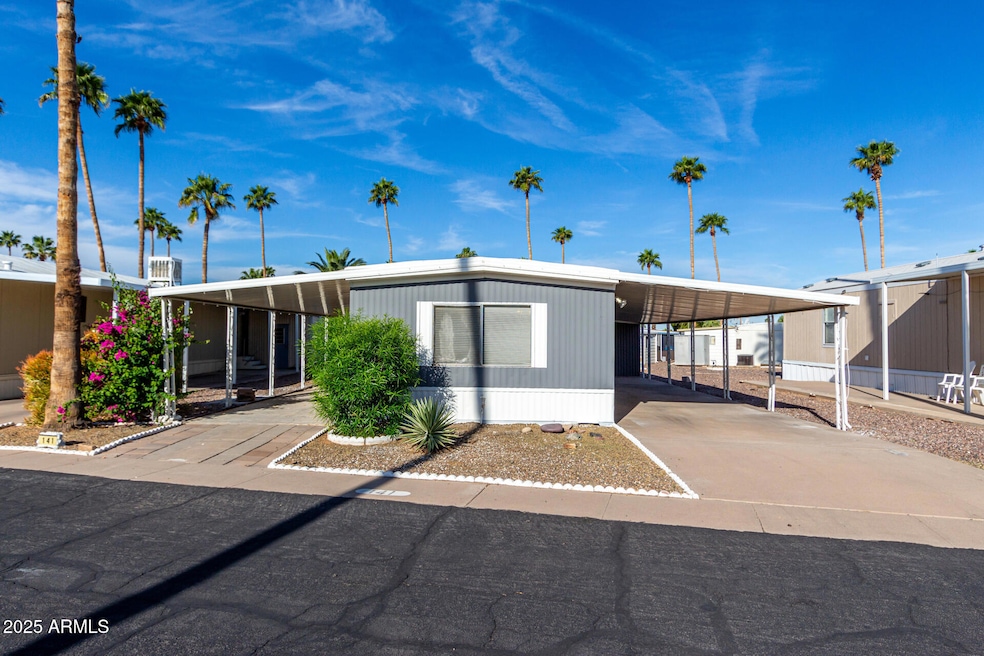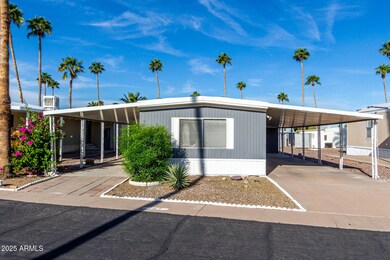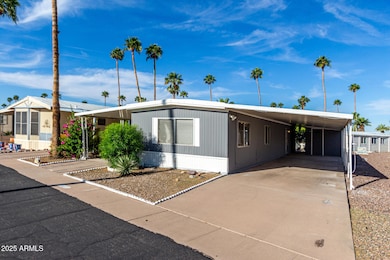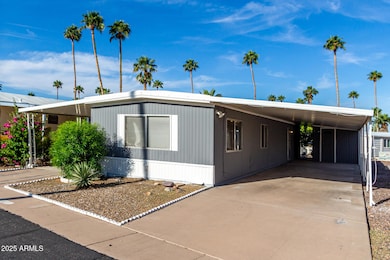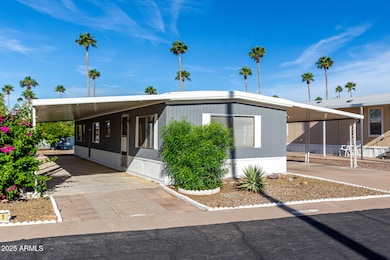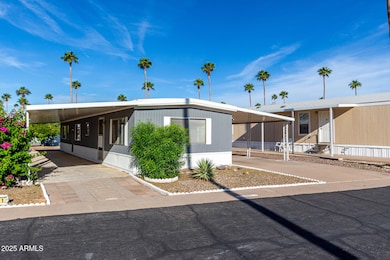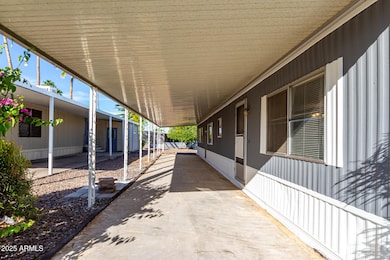
303 S Recker Rd Unit 141 Mesa, AZ 85206
Central Mesa East NeighborhoodEstimated payment $1,030/month
Highlights
- Clubhouse
- Heated Community Pool
- Double Pane Windows
- Franklin at Brimhall Elementary School Rated A
- Sport Court
- Cooling Available
About This Home
Welcome to this charming 2-bedroom gem nestled in a vibrant 55+ community in Mesa! This delightful home features a 2-car carport and an inviting open floor plan. Spacious great room is highlighted by a stylish wood plank accent wall, perfect for relaxing or entertaining. The kitchen boasts stainless steel appliances, ample counter space, and a convenient pantry. Both bedrooms offer their own closets for added storage and comfort. There's also a versatile storage room that can double as a workshop or hobby space. Enjoy the wonderful community amenities, including a sparkling pool, soothing spa, and more. This is the one you've been waiting for. Don't miss it!
Property Details
Home Type
- Mobile/Manufactured
Year Built
- Built in 1971
Lot Details
- Private Streets
- Land Lease of $908 per month
HOA Fees
- $908 Monthly HOA Fees
Parking
- 2 Carport Spaces
Home Design
- Wood Frame Construction
- Foam Roof
- Metal Siding
Interior Spaces
- 980 Sq Ft Home
- 1-Story Property
- Double Pane Windows
Flooring
- Carpet
- Laminate
Bedrooms and Bathrooms
- 2 Bedrooms
- Primary Bathroom is a Full Bathroom
- 1 Bathroom
Schools
- Adult Elementary And Middle School
- Adult High School
Utilities
- Cooling Available
- Heating Available
- High Speed Internet
- Cable TV Available
Additional Features
- Outdoor Storage
- Property is near a bus stop
Listing and Financial Details
- Tax Lot 141
- Assessor Parcel Number 141-57-003-D
Community Details
Overview
- Association fees include sewer, ground maintenance, street maintenance, trash, water
- Fountain East Mobile Home Park Subdivision
Amenities
- Clubhouse
- Theater or Screening Room
- Recreation Room
- Laundry Facilities
Recreation
- Sport Court
- Racquetball
- Heated Community Pool
- Community Spa
- Bike Trail
Map
Home Values in the Area
Average Home Value in this Area
Property History
| Date | Event | Price | Change | Sq Ft Price |
|---|---|---|---|---|
| 04/22/2025 04/22/25 | For Sale | $18,500 | +19.4% | $19 / Sq Ft |
| 01/22/2020 01/22/20 | Sold | $15,500 | -11.4% | $18 / Sq Ft |
| 01/09/2020 01/09/20 | For Sale | $17,500 | 0.0% | $20 / Sq Ft |
| 01/09/2020 01/09/20 | Price Changed | $17,500 | 0.0% | $20 / Sq Ft |
| 12/27/2019 12/27/19 | Pending | -- | -- | -- |
| 11/19/2019 11/19/19 | Price Changed | $17,500 | -2.8% | $20 / Sq Ft |
| 10/11/2019 10/11/19 | For Sale | $18,000 | -- | $21 / Sq Ft |
Similar Homes in Mesa, AZ
Source: Arizona Regional Multiple Listing Service (ARMLS)
MLS Number: 6855302
- 303 S Recker Rd Unit 50
- 303 S Recker Rd Unit 141
- 303 S Recker Rd Unit 29
- 303 S Recker Rd Unit 258
- 303 S Recker Rd Unit 74
- 303 S Recker Rd Unit 218
- 303 S Recker Rd Unit 62
- 303 S Recker Rd Unit 130
- 303 S Recker Rd Unit 152
- 303 S Recker Rd Unit 126
- 303 S Recker Rd Unit 202
- 303 S Recker Rd Unit 9
- 303 S Recker Rd Unit 175
- 306 S Recker Rd Unit 70
- 306 S Recker Rd Unit 273
- 306 S Recker Rd Unit 80S
- 306 S Recker Rd Unit 52
- 306 S Recker Rd Unit 267
- 306 S Recker Rd Unit 127
- 306 S Recker Rd Unit 143
