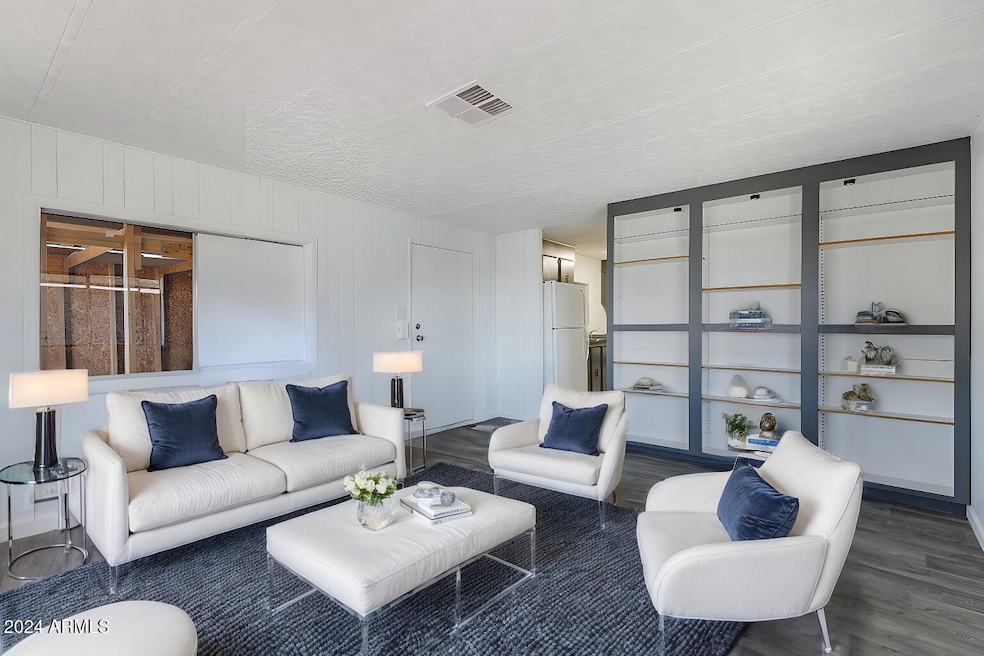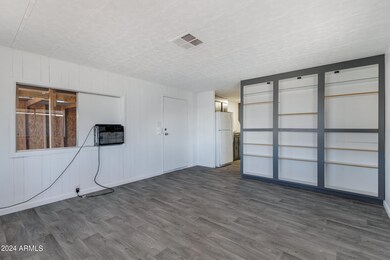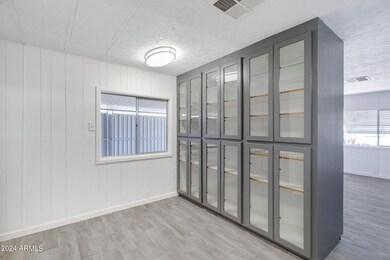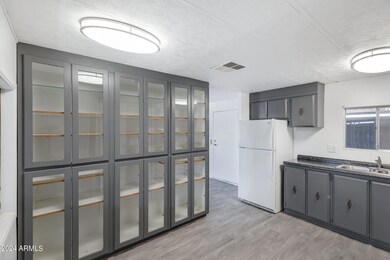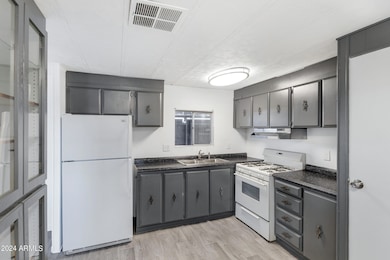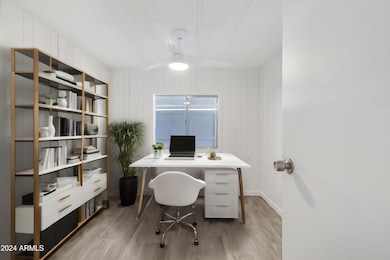
303 S Recker Rd Unit 16 Mesa, AZ 85206
Central Mesa East NeighborhoodHighlights
- Fitness Center
- Gated Community
- Community Pool
- Franklin at Brimhall Elementary School Rated A
- Clubhouse
- Eat-In Kitchen
About This Home
As of January 2025Start your new chapter in this freshly remodeled home in a gated, 55+ community that has a lot to offer! You will absolutely love the amount of storage space throughout this home which includes Built-In Display Cabinetry, Covered Outdoor Workshop, Patio and a detached Shed. Enjoy many upgrades including an all NEW 2024 Rheem WATER HEATER, Interior and Exterior Paint, Walk-In Shower, Lighting, Ceiling Fans, Faucets, Security Door... and so much more! The Roof was recently scraped and re-coated for your peace of mind! This home will be sold as-is, as it has been PRICED TO SELL and adjusted accordingly for any further repairs and updates needed. Set on a premium lot with no neighbors behind, generous backyard and ample parking you will be able to enjoy life to the fullest here!
Property Details
Home Type
- Mobile/Manufactured
Year Built
- Built in 1976
Lot Details
- Partially Fenced Property
- Block Wall Fence
- Land Lease of $878 per month
HOA Fees
- $878 Monthly HOA Fees
Parking
- 2 Carport Spaces
Home Design
- Wood Frame Construction
- Foam Roof
- Siding
Interior Spaces
- 966 Sq Ft Home
- 1-Story Property
- Ceiling Fan
- Laminate Flooring
Kitchen
- Eat-In Kitchen
- Gas Cooktop
- Laminate Countertops
Bedrooms and Bathrooms
- 2 Bedrooms
- 1 Bathroom
Schools
- Adult Elementary And Middle School
- Adult High School
Utilities
- Refrigerated Cooling System
- Mini Split Air Conditioners
- Mini Split Heat Pump
Listing and Financial Details
- Tax Lot 16
- Assessor Parcel Number 141-57-003-D
Community Details
Overview
- Association fees include ground maintenance
- Built by Biltmore
- Fountain East Subdivision
Amenities
- Clubhouse
- Recreation Room
- Laundry Facilities
Recreation
- Fitness Center
- Community Pool
- Community Spa
Security
- Gated Community
Map
Home Values in the Area
Average Home Value in this Area
Property History
| Date | Event | Price | Change | Sq Ft Price |
|---|---|---|---|---|
| 01/31/2025 01/31/25 | Sold | $15,000 | 0.0% | $16 / Sq Ft |
| 01/14/2025 01/14/25 | Pending | -- | -- | -- |
| 01/10/2025 01/10/25 | Price Changed | $15,000 | -40.0% | $16 / Sq Ft |
| 12/20/2024 12/20/24 | For Sale | $25,000 | 0.0% | $26 / Sq Ft |
| 12/12/2024 12/12/24 | Pending | -- | -- | -- |
| 12/07/2024 12/07/24 | For Sale | $25,000 | -- | $26 / Sq Ft |
Similar Homes in Mesa, AZ
Source: Arizona Regional Multiple Listing Service (ARMLS)
MLS Number: 6792260
- 303 S Recker Rd Unit 50
- 303 S Recker Rd Unit 141
- 303 S Recker Rd Unit 29
- 303 S Recker Rd Unit 258
- 303 S Recker Rd Unit 74
- 303 S Recker Rd Unit 218
- 303 S Recker Rd Unit 62
- 303 S Recker Rd Unit 130
- 303 S Recker Rd Unit 152
- 303 S Recker Rd Unit 126
- 303 S Recker Rd Unit 202
- 303 S Recker Rd Unit 9
- 303 S Recker Rd Unit 175
- 306 S Recker Rd Unit 70
- 306 S Recker Rd Unit 273
- 306 S Recker Rd Unit 80S
- 306 S Recker Rd Unit 52
- 306 S Recker Rd Unit 267
- 306 S Recker Rd Unit 127
- 306 S Recker Rd Unit 143
