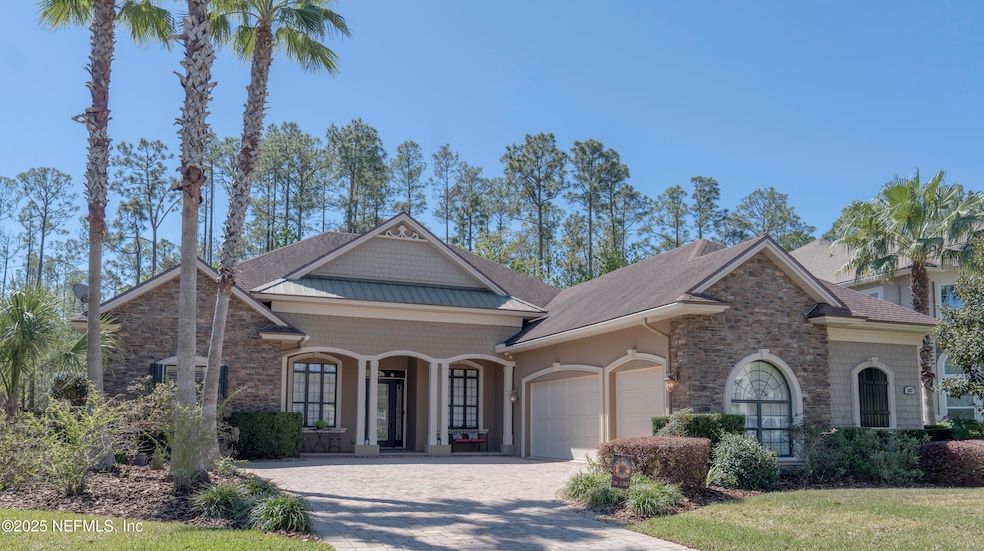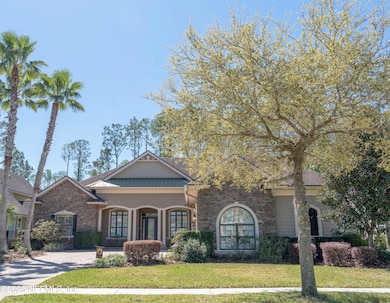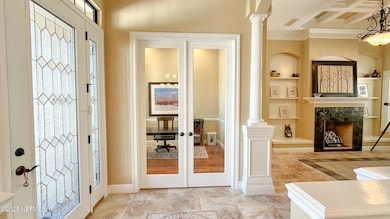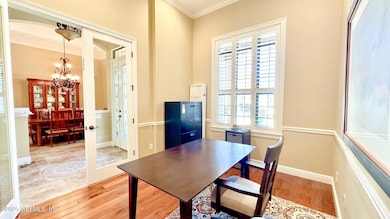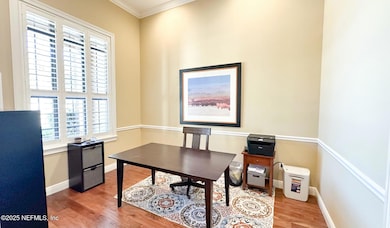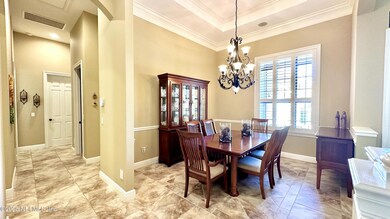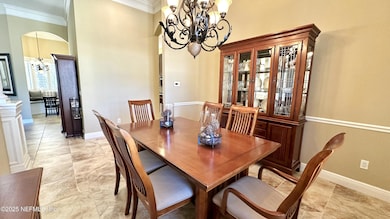
303 Saint John's Forest Blvd Saint Johns, FL 32259
Estimated payment $6,064/month
Highlights
- Fitness Center
- Screened Pool
- Intercom to Front Desk
- Liberty Pines Academy Rated A
- Gated with Attendant
- Views of Trees
About This Home
***TAKING BACK UP OFFERS!***
This stunning 5 bed/4 bath home features a spacious split floor plan, block construction, & tranquil backyard oasis. Upstairs bonus/bedroom w/ bath and wet bar provide versatile options for guests & entertainment. Screened-in backyard oasis complete with outdoor kitchen perfect for alfresco dining. Gorgeous pebble-coated pool & spa ready for relaxation and fun. 2 new HVAC, tankless water heater, oversized 3 car garage, spacious laundry room w/ granite counters, 12' ceilings, 8' doors, walk in pantry & ample storage are some of many added bonuses.
Resort-style amenities include a zero entry pool w/ 2 story water slide, 24-hour gym, tennis/pickleball courts, basketball courts, roller hockey rink, playground, soccer field & more. High-speed internet included in HOA dues.
A truly exceptional home in a wonderful neighborhood that balances luxury and lifestyle. Don't miss your chance to own this slice of Paradis
Home Details
Home Type
- Single Family
Est. Annual Taxes
- $7,759
Year Built
- Built in 2008
Lot Details
- 0.35 Acre Lot
- Property fronts a private road
- Front Yard Sprinklers
- Wooded Lot
HOA Fees
- $254 Monthly HOA Fees
Parking
- 3 Car Attached Garage
- Garage Door Opener
Home Design
- Traditional Architecture
- Shingle Roof
- Block Exterior
- Stone Siding
- Stucco
Interior Spaces
- 3,452 Sq Ft Home
- 2-Story Property
- Open Floorplan
- Wet Bar
- Central Vacuum
- Ceiling Fan
- Gas Fireplace
- Family Room
- Living Room
- Dining Room
- Home Office
- Screened Porch
- Views of Trees
Kitchen
- Breakfast Area or Nook
- Breakfast Bar
- Electric Oven
- Gas Cooktop
- Microwave
- Dishwasher
- Kitchen Island
- Disposal
Flooring
- Wood
- Carpet
- Tile
Bedrooms and Bathrooms
- 5 Bedrooms
- Split Bedroom Floorplan
- Dual Closets
- Walk-In Closet
- 4 Full Bathrooms
- Bathtub With Separate Shower Stall
Laundry
- Laundry on lower level
- Sink Near Laundry
- Washer and Gas Dryer Hookup
Home Security
- Smart Thermostat
- Carbon Monoxide Detectors
- Fire and Smoke Detector
Pool
- Screened Pool
- Spa
- Saltwater Pool
Outdoor Features
- Patio
- Outdoor Kitchen
Schools
- Liberty Pines Academy Elementary And Middle School
- Beachside High School
Utilities
- Zoned Heating and Cooling
- Heating Available
- Natural Gas Connected
- Tankless Water Heater
- Natural Gas Water Heater
- Water Softener is Owned
Listing and Financial Details
- Assessor Parcel Number 0263330010
Community Details
Overview
- Association fees include internet, security
- St Johns Forest Subdivision
Amenities
- Clubhouse
- Intercom to Front Desk
Recreation
- Tennis Courts
- Community Basketball Court
- Pickleball Courts
- Community Playground
- Fitness Center
Security
- Gated with Attendant
Map
Home Values in the Area
Average Home Value in this Area
Tax History
| Year | Tax Paid | Tax Assessment Tax Assessment Total Assessment is a certain percentage of the fair market value that is determined by local assessors to be the total taxable value of land and additions on the property. | Land | Improvement |
|---|---|---|---|---|
| 2024 | $7,647 | $492,058 | -- | -- |
| 2023 | $7,647 | $477,726 | $0 | $0 |
| 2022 | $7,497 | $463,812 | $0 | $0 |
| 2021 | $7,386 | $450,303 | $0 | $0 |
| 2020 | $7,331 | $444,086 | $0 | $0 |
| 2019 | $7,449 | $434,102 | $0 | $0 |
| 2018 | $7,395 | $426,008 | $0 | $0 |
| 2017 | $6,961 | $388,241 | $0 | $0 |
| 2016 | $6,967 | $391,664 | $0 | $0 |
| 2015 | $7,361 | $388,941 | $0 | $0 |
| 2014 | $7,383 | $379,880 | $0 | $0 |
Property History
| Date | Event | Price | Change | Sq Ft Price |
|---|---|---|---|---|
| 03/20/2025 03/20/25 | For Sale | $925,000 | 0.0% | $268 / Sq Ft |
| 03/20/2025 03/20/25 | Off Market | $925,000 | -- | -- |
| 03/19/2025 03/19/25 | For Sale | $925,000 | +79.6% | $268 / Sq Ft |
| 12/17/2023 12/17/23 | Off Market | $515,000 | -- | -- |
| 09/26/2017 09/26/17 | Sold | $515,000 | -1.9% | $149 / Sq Ft |
| 08/31/2017 08/31/17 | Pending | -- | -- | -- |
| 08/03/2017 08/03/17 | For Sale | $524,900 | -- | $152 / Sq Ft |
Deed History
| Date | Type | Sale Price | Title Company |
|---|---|---|---|
| Warranty Deed | $515,000 | Kendall Title Services Inc | |
| Corporate Deed | $525,000 | Benchmark Title Services Inc |
Mortgage History
| Date | Status | Loan Amount | Loan Type |
|---|---|---|---|
| Open | $315,000 | New Conventional | |
| Previous Owner | $391,100 | Adjustable Rate Mortgage/ARM | |
| Previous Owner | $417,000 | New Conventional |
Similar Homes in the area
Source: realMLS (Northeast Florida Multiple Listing Service)
MLS Number: 2076598
APN: 026333-0010
- 1004 Saint Julien Ct
- 920 Gallier Place
- 368 Saint John's Forest Blvd
- 1361 Matengo Cir
- 223 Red Cedar Dr
- 717 Carthage Place
- 280 Carnation St
- 10819 Russell Sampson Rd
- 230 Lynhalla Ln
- 105 Lucaya Ct
- 120 Lucaya Ct
- 165 Saint John's Forest Blvd
- 225 Johns Glen Dr
- 247 Flores Way
- 53 Nelson Ln
- 144 Southern Grove Dr
- 95 Richmond Dr
- 136 Southern Grove Dr
- 168 Nelson Ln
- 151 Richmond Dr
