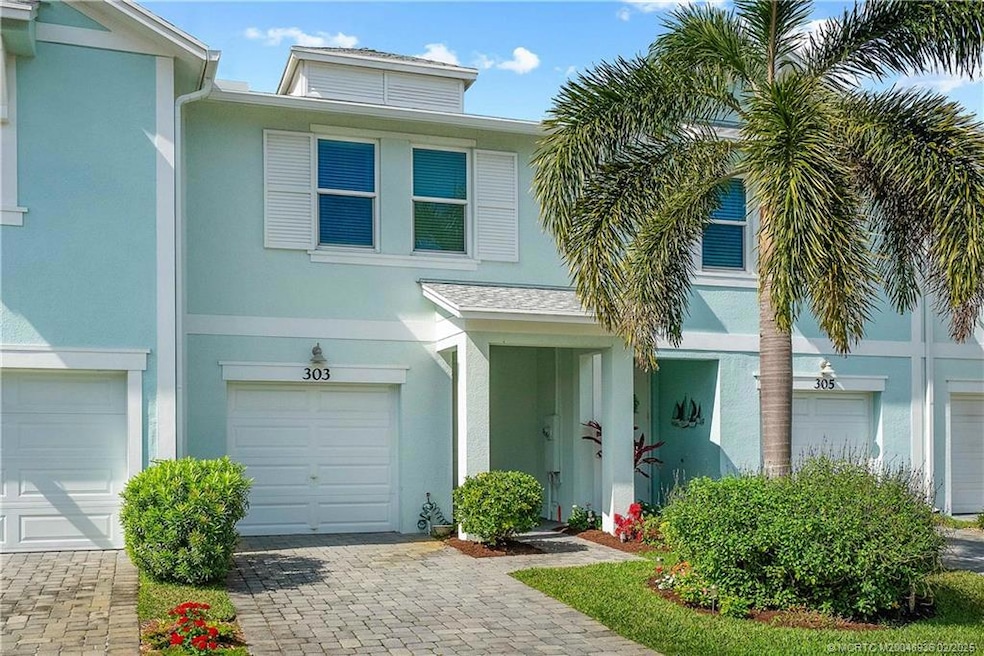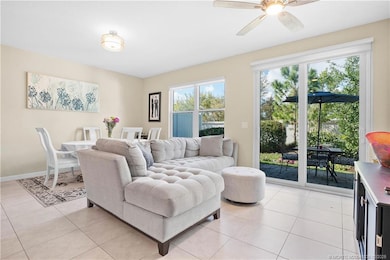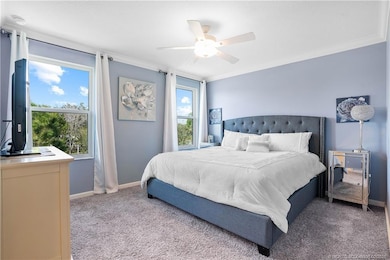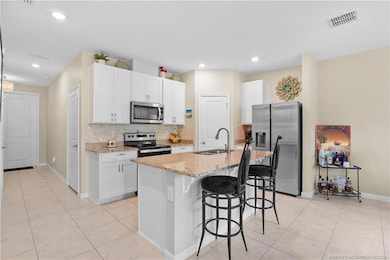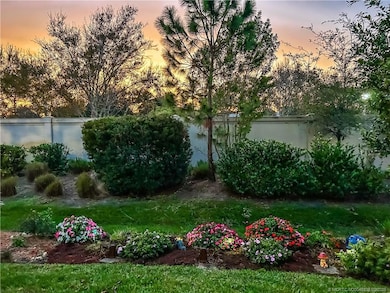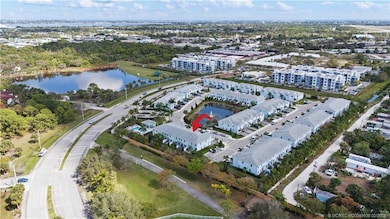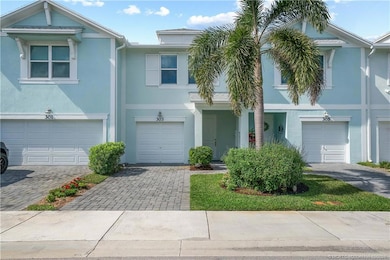
303 SE Halifax Ln Stuart, FL 34994
Downtown Stuart NeighborhoodEstimated payment $2,672/month
Highlights
- Gated Community
- Community Pool
- Impact Glass
- Jensen Beach High School Rated A
- 1 Car Attached Garage
- Breakfast Bar
About This Home
Come see this private, 3-bed, 2.5-bath townhome in the gated community of Seaside. Built in 2020, the two-story layout has an option for a second small living room in the upstairs loft. Your private back patio overlooks a garden area with appealing landscaping. Inside, the great room combines kitchen, dining and living room with beautiful tile flooring. The sink is a double-bowl undermount with granite countertops and tile backsplash. Also featuring a walk-in pantry and stainless steel appliances. The living room and dining area overlook the lush back yard. The primary bedroom is your roomy getaway, highlighting a walk-in closet, dual sinks and a walk-in shower. Central to the upstairs is a loft that can be an office, play room or second living space. Upstairs flooring is carpet in the loft and bedrooms and tile in the bathrooms. One of the most quiet lots in the community and the view from the primary suite is amazing. Walking distance to downtown and a dog park across the street!
Townhouse Details
Home Type
- Townhome
Est. Annual Taxes
- $2,614
Year Built
- Built in 2020
Lot Details
- 1,742 Sq Ft Lot
- Property fronts a private road
HOA Fees
- $237 Monthly HOA Fees
Home Design
- Shingle Roof
- Composition Roof
- Concrete Siding
- Block Exterior
Interior Spaces
- 1,485 Sq Ft Home
- 2-Story Property
- Ceiling Fan
- Combination Dining and Living Room
Kitchen
- Breakfast Bar
- Electric Range
- Microwave
- Ice Maker
- Dishwasher
- Kitchen Island
- Disposal
Flooring
- Carpet
- Tile
Bedrooms and Bathrooms
- 3 Bedrooms
- Primary Bedroom Upstairs
- Dual Sinks
- Separate Shower
Laundry
- Dryer
- Washer
Home Security
Parking
- 1 Car Attached Garage
- Garage Door Opener
- Driveway
- Guest Parking
Outdoor Features
- Patio
Schools
- Jd Parker Elementary School
- David L. Anderson Middle School
- Jensen Beach High School
Utilities
- Central Heating and Cooling System
- 220 Volts
- 110 Volts
Community Details
Overview
- Association fees include common areas, ground maintenance
- Association Phone (772) 218-5405
Recreation
- Community Pool
Pet Policy
- Pets Allowed
Security
- Gated Community
- Impact Glass
Map
Home Values in the Area
Average Home Value in this Area
Tax History
| Year | Tax Paid | Tax Assessment Tax Assessment Total Assessment is a certain percentage of the fair market value that is determined by local assessors to be the total taxable value of land and additions on the property. | Land | Improvement |
|---|---|---|---|---|
| 2024 | $2,551 | $182,816 | -- | -- |
| 2023 | $2,551 | $177,492 | $0 | $0 |
| 2022 | $2,532 | $172,323 | $0 | $0 |
| 2021 | $2,482 | $167,304 | $0 | $0 |
| 2020 | $0 | $23,900 | $23,900 | $0 |
Property History
| Date | Event | Price | Change | Sq Ft Price |
|---|---|---|---|---|
| 03/17/2025 03/17/25 | Price Changed | $398,000 | -1.7% | $268 / Sq Ft |
| 02/08/2025 02/08/25 | For Sale | $405,000 | +54.8% | $273 / Sq Ft |
| 10/28/2020 10/28/20 | Sold | $261,590 | -1.9% | $176 / Sq Ft |
| 09/28/2020 09/28/20 | Pending | -- | -- | -- |
| 06/19/2020 06/19/20 | For Sale | $266,590 | -- | $180 / Sq Ft |
Deed History
| Date | Type | Sale Price | Title Company |
|---|---|---|---|
| Special Warranty Deed | $261,600 | Blueline Title Company |
Similar Homes in Stuart, FL
Source: Martin County REALTORS® of the Treasure Coast
MLS Number: M20048936
APN: 09-38-41-035-000-00050-0
- 301 SE Halifax Ln
- 63 SE Palermo Ct Unit 201
- 392 SE Sea Hunt Way
- 341 SE Halifax Ln
- 211 SE Central Pkwy
- 58 SE Palermo Ct Unit 202
- 272 SE Kitching Cir
- 225 SE Kitching Cir
- 432 SE Kitching Cir
- 360 SE Rogers Ct
- 1521 NE Cardinal Ave
- 44 SE Sedona Cir Unit 103
- 470 SE Seville St
- 466 SE Trafalgar Terrace
- 1900 S Kanner Hwy Unit 2-201
- 1900 S Kanner Hwy Unit 5-106
- 1900 S Kanner Hwy Unit 5-207
- 1900 S Kanner Hwy Unit 8-107
- 2449 SE Penny Ln
- 147 SE Tudor Ct
