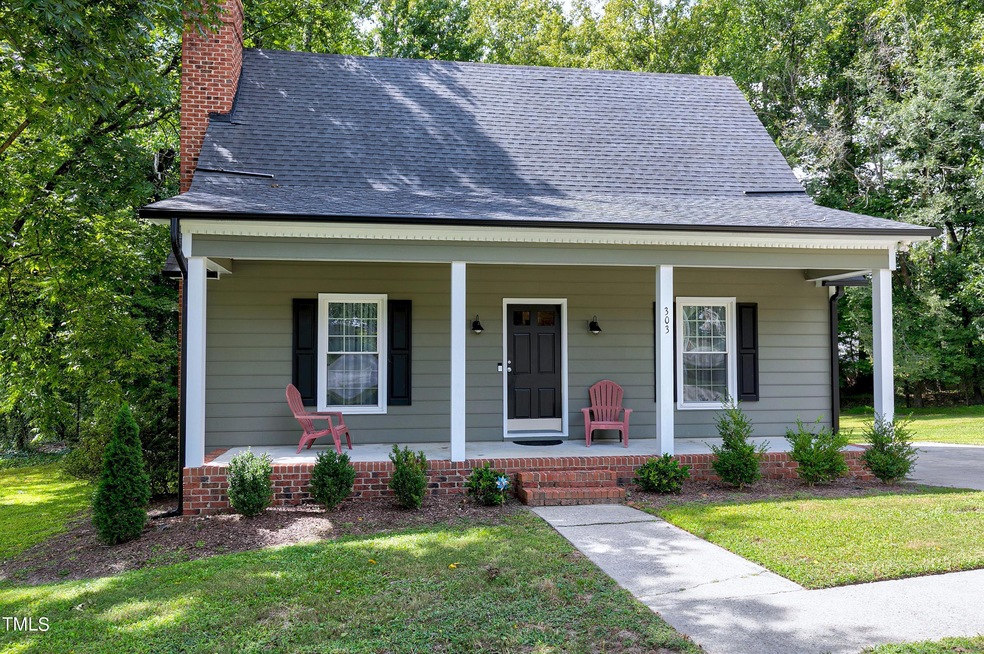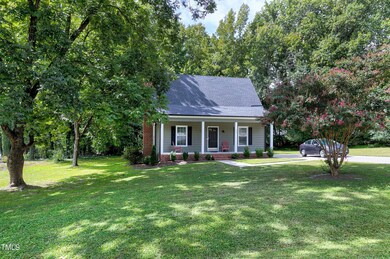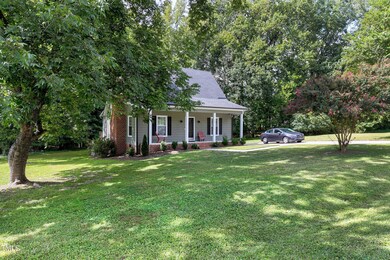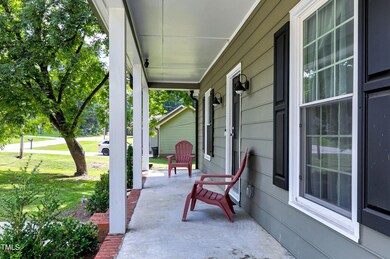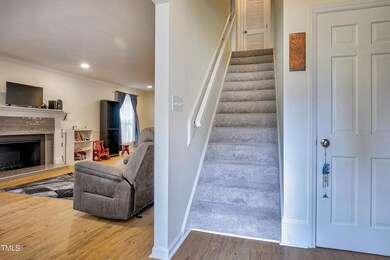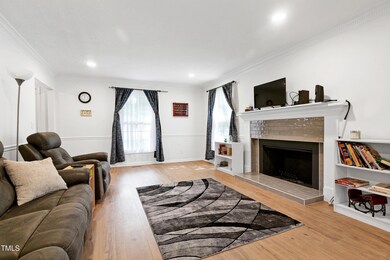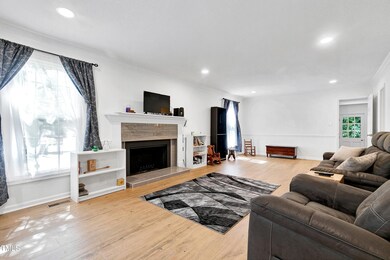
303 Smoketree Way Louisburg, NC 27549
Highlights
- Cape Cod Architecture
- Main Floor Primary Bedroom
- Granite Countertops
- Deck
- Attic
- No HOA
About This Home
As of November 2024Step into this inviting home where charm meets functionality. Relax on the welcoming rocking chair front porch and enjoy the tranquil surroundings. Inside, the spacious family room offers flexibility with space that can be used as an office or dining space, tailored to your needs.
The kitchen is a highlight featuring sleek stainless steel appliances, beautiful granite countertops, a stylish tile backsplash, and a convenient breakfast area for casual meals. The first-floor primary bedroom is a true retreat, complete with a double vanityand shower plus walk-in closet. Upstairs, you'll find generously sized secondary bedrooms perfect for family or guests. The home also boasts additional walk-in storage inside and practical outdoor storage solutions.
Step outside to the private deck area, where you can unwind and take in the peaceful views of the surrounding trees. Located close to downtown and shopping, this home offers both comfort and convenience. Don't miss the opportunity to make this exceptional property your own! Close to downtown, shopping and highways
Home Details
Home Type
- Single Family
Est. Annual Taxes
- $3,072
Year Built
- Built in 1978
Lot Details
- 0.63 Acre Lot
- Cul-De-Sac
- Landscaped with Trees
- Back and Front Yard
Home Design
- Cape Cod Architecture
- Transitional Architecture
- Permanent Foundation
- Shingle Roof
- Masonite
Interior Spaces
- 1,621 Sq Ft Home
- 1.5-Story Property
- Ceiling Fan
- Entrance Foyer
- Family Room with Fireplace
- Combination Dining and Living Room
- Breakfast Room
- Utility Room
- Attic Floors
- Fire and Smoke Detector
Kitchen
- Electric Oven
- Self-Cleaning Oven
- Free-Standing Electric Range
- Microwave
- Ice Maker
- Dishwasher
- Stainless Steel Appliances
- Granite Countertops
Flooring
- Carpet
- Laminate
- Vinyl
Bedrooms and Bathrooms
- 3 Bedrooms
- Primary Bedroom on Main
- Walk-In Closet
- Double Vanity
- Bathtub with Shower
Laundry
- Laundry Room
- Stacked Washer and Dryer
Parking
- 3 Parking Spaces
- Private Driveway
- 3 Open Parking Spaces
Outdoor Features
- Deck
- Outdoor Storage
- Rain Gutters
- Front Porch
Schools
- Louisburg Elementary School
- Terrell Lane Middle School
- Louisburg High School
Utilities
- Forced Air Heating and Cooling System
- Heat Pump System
- Electric Water Heater
Community Details
- No Home Owners Association
- Smoketree Subdivision
Listing and Financial Details
- Assessor Parcel Number 017242
Map
Home Values in the Area
Average Home Value in this Area
Property History
| Date | Event | Price | Change | Sq Ft Price |
|---|---|---|---|---|
| 11/07/2024 11/07/24 | Sold | $307,000 | -2.5% | $189 / Sq Ft |
| 09/27/2024 09/27/24 | Pending | -- | -- | -- |
| 09/13/2024 09/13/24 | For Sale | $315,000 | +5.4% | $194 / Sq Ft |
| 12/15/2023 12/15/23 | Off Market | $299,000 | -- | -- |
| 06/23/2023 06/23/23 | Sold | $299,000 | 0.0% | $189 / Sq Ft |
| 05/29/2023 05/29/23 | Pending | -- | -- | -- |
| 05/25/2023 05/25/23 | For Sale | $299,000 | -- | $189 / Sq Ft |
Tax History
| Year | Tax Paid | Tax Assessment Tax Assessment Total Assessment is a certain percentage of the fair market value that is determined by local assessors to be the total taxable value of land and additions on the property. | Land | Improvement |
|---|---|---|---|---|
| 2024 | $3,072 | $294,684 | $44,474 | $250,210 |
| 2023 | $1,651 | $119,960 | $31,240 | $88,720 |
| 2022 | $1,799 | $137,590 | $31,240 | $106,350 |
| 2021 | $1,813 | $137,590 | $31,240 | $106,350 |
| 2020 | $1,818 | $137,590 | $31,240 | $106,350 |
| 2019 | $1,808 | $137,590 | $31,240 | $106,350 |
| 2018 | $1,803 | $137,590 | $31,240 | $106,350 |
| 2017 | $1,606 | $110,350 | $24,990 | $85,360 |
| 2016 | $1,669 | $110,350 | $24,990 | $85,360 |
| 2015 | $1,691 | $110,350 | $24,990 | $85,360 |
| 2014 | $1,608 | $110,350 | $24,990 | $85,360 |
Mortgage History
| Date | Status | Loan Amount | Loan Type |
|---|---|---|---|
| Open | $291,650 | New Conventional | |
| Previous Owner | $128,000 | New Conventional | |
| Previous Owner | $40,000 | Credit Line Revolving | |
| Previous Owner | $40,000 | Credit Line Revolving |
Deed History
| Date | Type | Sale Price | Title Company |
|---|---|---|---|
| Warranty Deed | $307,000 | None Listed On Document | |
| Deed | -- | None Listed On Document | |
| Warranty Deed | $299,000 | None Listed On Document | |
| Warranty Deed | $145,000 | Mcfarlane Law Office Pa | |
| Warranty Deed | -- | None Available |
Similar Homes in Louisburg, NC
Source: Doorify MLS
MLS Number: 10052571
APN: 017242
- 306 Smoketree Way
- 615 Woodland Trail
- 103 Beam Cir
- 126 Person St
- 301 W College St
- 104 Halifax Rd
- 111 Halifax Rd
- 0 Halifax Rd
- 129 Jeffress Dr
- 107 Justice St
- 303 King St
- 100 Carol Cir
- 45 Leisure Ln Unit 4
- 205 Spring St
- 105 John St
- 1213 U S 401
- 95 Leisure Ln Unit 9
- 25 Leisure Ln Unit 2
- 130 Broadleaf Ln
- 100 Firefly Ln
