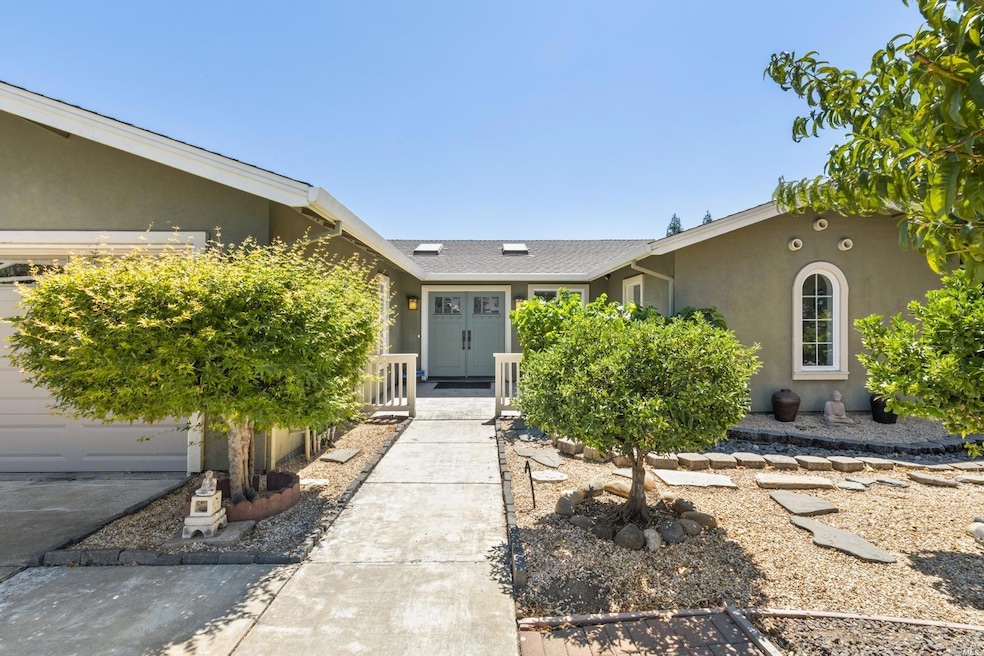
303 Sunrise Dr Cloverdale, CA 95425
3
Beds
3
Baths
2,223
Sq Ft
7,562
Sq Ft Lot
Highlights
- Built-In Refrigerator
- Great Room
- Sunken Shower or Bathtub
- Secondary Bathroom Jetted Tub
- Granite Countertops
- Walk-In Pantry
About This Home
As of February 2025Former model home! This spacious single-level home in the Sunrise Hills subdivision features an open floor-plan with 3 bedrooms, 3 full baths, a large kitchen with an island, walk-in-pantry, fireplace, plantation shutters, built-in cabinets, and a 2-car garage. Recent upgrades include a new HVAC system and fence(2024! Minutes to downtown Cloverdale.
Home Details
Home Type
- Single Family
Est. Annual Taxes
- $6,013
Year Built
- Built in 2005
Lot Details
- 7,562 Sq Ft Lot
- Low Maintenance Yard
Parking
- 2 Car Garage
- Front Facing Garage
- Garage Door Opener
Home Design
- Slab Foundation
- Composition Roof
Interior Spaces
- 2,223 Sq Ft Home
- 1-Story Property
- Ceiling Fan
- Skylights
- Great Room
- Living Room with Fireplace
- Combination Dining and Living Room
Kitchen
- Walk-In Pantry
- Free-Standing Gas Range
- Microwave
- Built-In Refrigerator
- Dishwasher
- Kitchen Island
- Granite Countertops
- Tile Countertops
- Disposal
Flooring
- Carpet
- Laminate
- Tile
Bedrooms and Bathrooms
- 3 Bedrooms
- Sunken Shower or Bathtub
- Bathroom on Main Level
- 3 Full Bathrooms
- Tile Bathroom Countertop
- Secondary Bathroom Jetted Tub
- Bathtub with Shower
- Separate Shower
Laundry
- Laundry in unit
- Dryer
- Washer
- Sink Near Laundry
Utilities
- Central Heating and Cooling System
Listing and Financial Details
- Assessor Parcel Number 117-330-002-000
Map
Create a Home Valuation Report for This Property
The Home Valuation Report is an in-depth analysis detailing your home's value as well as a comparison with similar homes in the area
Home Values in the Area
Average Home Value in this Area
Property History
| Date | Event | Price | Change | Sq Ft Price |
|---|---|---|---|---|
| 02/19/2025 02/19/25 | Sold | $725,000 | 0.0% | $326 / Sq Ft |
| 02/07/2025 02/07/25 | Pending | -- | -- | -- |
| 01/25/2025 01/25/25 | For Sale | $725,000 | -- | $326 / Sq Ft |
Source: Bay Area Real Estate Information Services (BAREIS)
Tax History
| Year | Tax Paid | Tax Assessment Tax Assessment Total Assessment is a certain percentage of the fair market value that is determined by local assessors to be the total taxable value of land and additions on the property. | Land | Improvement |
|---|---|---|---|---|
| 2023 | $6,013 | $466,332 | $147,946 | $318,386 |
| 2022 | $6,035 | $457,190 | $145,046 | $312,144 |
| 2021 | $5,961 | $448,226 | $142,202 | $306,024 |
| 2020 | $6,226 | $443,631 | $140,744 | $302,887 |
| 2019 | $6,103 | $434,934 | $137,985 | $296,949 |
| 2018 | $5,670 | $426,407 | $135,280 | $291,127 |
| 2017 | $5,583 | $418,047 | $132,628 | $285,419 |
| 2016 | $5,486 | $409,851 | $130,028 | $279,823 |
| 2015 | $5,247 | $403,695 | $128,075 | $275,620 |
| 2014 | $5,072 | $395,788 | $125,567 | $270,221 |
Source: Public Records
Mortgage History
| Date | Status | Loan Amount | Loan Type |
|---|---|---|---|
| Open | $580,000 | New Conventional | |
| Previous Owner | $263,000 | New Conventional | |
| Previous Owner | $215,000 | Adjustable Rate Mortgage/ARM | |
| Previous Owner | $189,000 | New Conventional | |
| Previous Owner | $552,000 | Fannie Mae Freddie Mac |
Source: Public Records
Deed History
| Date | Type | Sale Price | Title Company |
|---|---|---|---|
| Grant Deed | $725,000 | Fidelity National Title Compan | |
| Grant Deed | -- | Fidelity National Title | |
| Interfamily Deed Transfer | -- | Fidelity National Title Co | |
| Grant Deed | $394,000 | First American Title Company | |
| Corporate Deed | $690,000 | Old Republic Title Co |
Source: Public Records
Similar Homes in Cloverdale, CA
Source: Bay Area Real Estate Information Services (BAREIS)
MLS Number: 325004770
APN: 117-330-002
Nearby Homes
- 123 Treadway Ct
- 117 Elbridge Ave Unit E
- 111 William Cir
- 310 Elbridge Ave
- 1080 S Cloverdale Blvd
- 97 Church Ln
- 105 Church Ln
- 27750 Asti Rd
- 141 Clover Springs Dr
- 257 Red Mountain Dr
- 106 Wisteria Cir
- 209 Red Mountain Dr
- 1201 S Cloverdale Blvd
- 308 Rolling Hill Ct
- 0 S Foothill Blvd
- 230 Theresa Dr
- 230 Theresa Dr Unit 15
- 28365 Redwood Hwy
- 31280 California 128
- 34996 California 128
