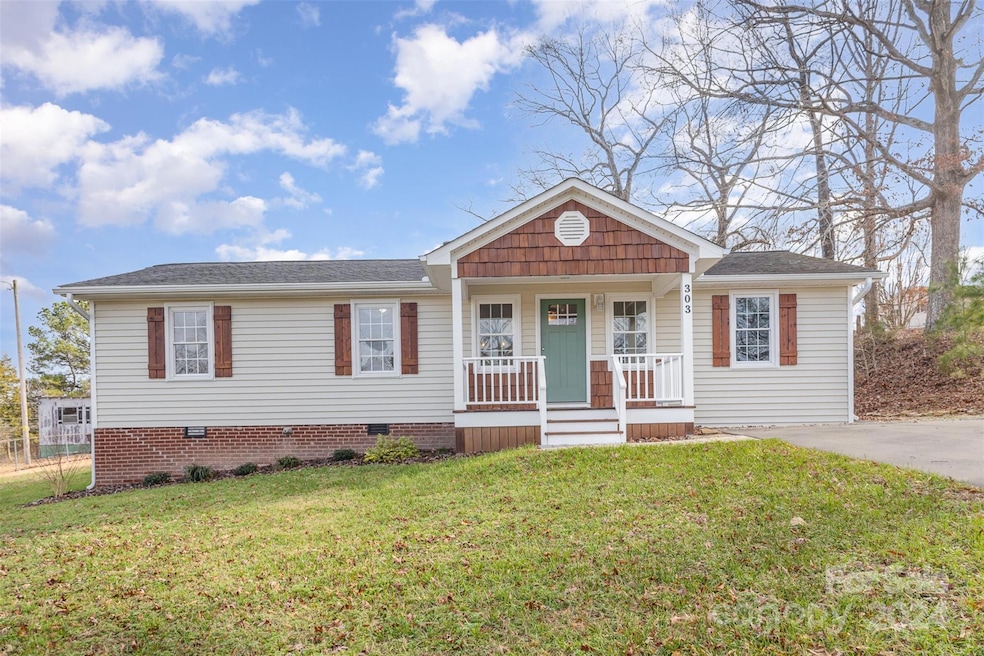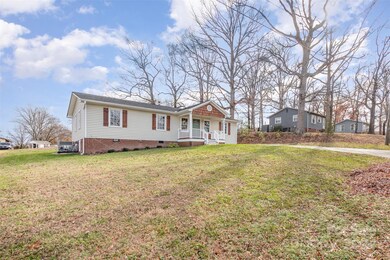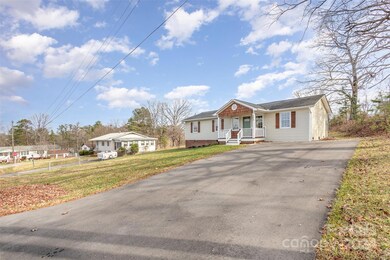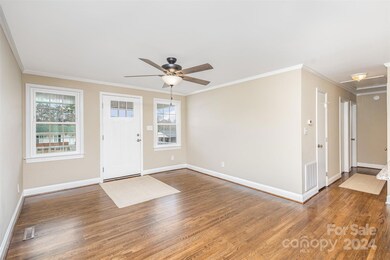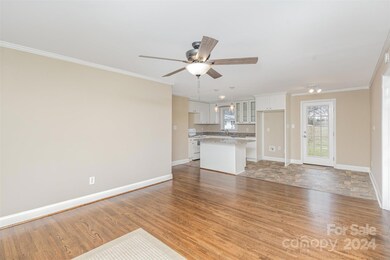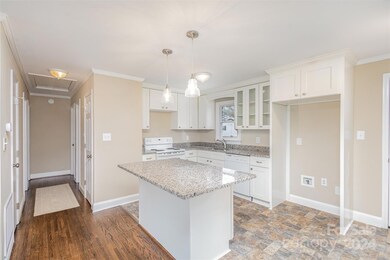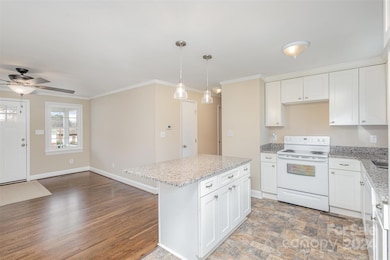
303 Villa St Kannapolis, NC 28083
Highlights
- Open Floorplan
- Wood Flooring
- Laundry Room
- Transitional Architecture
- Walk-In Closet
- Kitchen Island
About This Home
As of January 2025Welcome to Villa Street. This renovated home in Kannapolis, offering modern updates with charming original features. The updated eat-in kitchen features an island with room for seating, new white shaker cabinetry, and sleek granite countertops. Refinished original hardwood floors in the living and hall. Both bathrooms have been beautifully updated with tile surrounds and contemporary finishes. The garage has been transformed into a versatile flex space, perfect for a bedroom, bonus room, or play area. This move-in ready home is located just minutes from I-85 and the popular downtown Kannapolis area, offering both convenience and charm. Situated on a spacious lot in an established neighborhood, this home is ready to welcome you!
Last Agent to Sell the Property
Keller Williams Ballantyne Area Brokerage Email: jay@jaywhitegroup.com License #246190

Co-Listed By
Keller Williams Ballantyne Area Brokerage Email: jay@jaywhitegroup.com License #283786
Home Details
Home Type
- Single Family
Est. Annual Taxes
- $2,599
Year Built
- Built in 1965
Lot Details
- Lot Dimensions are 86x172x86x159
- Property is zoned RM-2
Parking
- Driveway
Home Design
- Transitional Architecture
- Vinyl Siding
Interior Spaces
- 1-Story Property
- Open Floorplan
- Crawl Space
- Laundry Room
Kitchen
- Electric Range
- Dishwasher
- Kitchen Island
Flooring
- Wood
- Linoleum
Bedrooms and Bathrooms
- 4 Main Level Bedrooms
- Walk-In Closet
- 2 Full Bathrooms
Schools
- Forest Park Elementary School
- Kannapolis Middle School
- A.L. Brown High School
Utilities
- Central Air
- Heating System Uses Natural Gas
Community Details
- Eastway Village Subdivision
Listing and Financial Details
- Assessor Parcel Number 5623-43-1224-0000
Map
Home Values in the Area
Average Home Value in this Area
Property History
| Date | Event | Price | Change | Sq Ft Price |
|---|---|---|---|---|
| 01/27/2025 01/27/25 | Sold | $280,000 | -1.8% | $230 / Sq Ft |
| 12/27/2024 12/27/24 | For Sale | $285,000 | -- | $234 / Sq Ft |
Tax History
| Year | Tax Paid | Tax Assessment Tax Assessment Total Assessment is a certain percentage of the fair market value that is determined by local assessors to be the total taxable value of land and additions on the property. | Land | Improvement |
|---|---|---|---|---|
| 2024 | $2,599 | $228,860 | $40,000 | $188,860 |
| 2023 | $1,618 | $118,080 | $26,000 | $92,080 |
| 2022 | $1,618 | $118,080 | $26,000 | $92,080 |
| 2021 | $1,618 | $118,080 | $26,000 | $92,080 |
| 2020 | $1,586 | $115,730 | $26,000 | $89,730 |
| 2019 | $838 | $61,170 | $12,000 | $49,170 |
| 2018 | $826 | $61,170 | $12,000 | $49,170 |
| 2017 | $814 | $61,170 | $12,000 | $49,170 |
| 2016 | $814 | $77,520 | $20,000 | $57,520 |
| 2015 | $977 | $77,520 | $20,000 | $57,520 |
| 2014 | $977 | $77,520 | $20,000 | $57,520 |
Mortgage History
| Date | Status | Loan Amount | Loan Type |
|---|---|---|---|
| Open | $32,000 | Credit Line Revolving |
Deed History
| Date | Type | Sale Price | Title Company |
|---|---|---|---|
| Warranty Deed | $3,500 | -- | |
| Warranty Deed | $30,000 | -- |
Similar Homes in Kannapolis, NC
Source: Canopy MLS (Canopy Realtor® Association)
MLS Number: 4208128
APN: 5623-43-1224-0000
- 511 Villa St
- 000 S Little Texas Rd Unit 7
- 502 Hyde St
- 307 Tara Elizabeth Place Unit 22
- 1611 Carlton Ave
- 1615 Carlton Ave
- 2245 Heritage Ct Unit 2
- 1838 Summit Ridge Ln
- 1217 Holland St
- 2280 Dale Earnhardt Blvd
- 619 Norland Ave
- 1011 Indiana St
- 1365 Eagle Claw Dr
- 4140 Claret Cup Dr Unit 36
- 4170 Claret Cup Dr Unit 39
- 1998 Mallard Pointe Dr
- 2110 Cool Springs Ct
- 1988 Clear Brooke Dr
- 818 Fairview St Unit A
- 816 Fairview St Unit A
