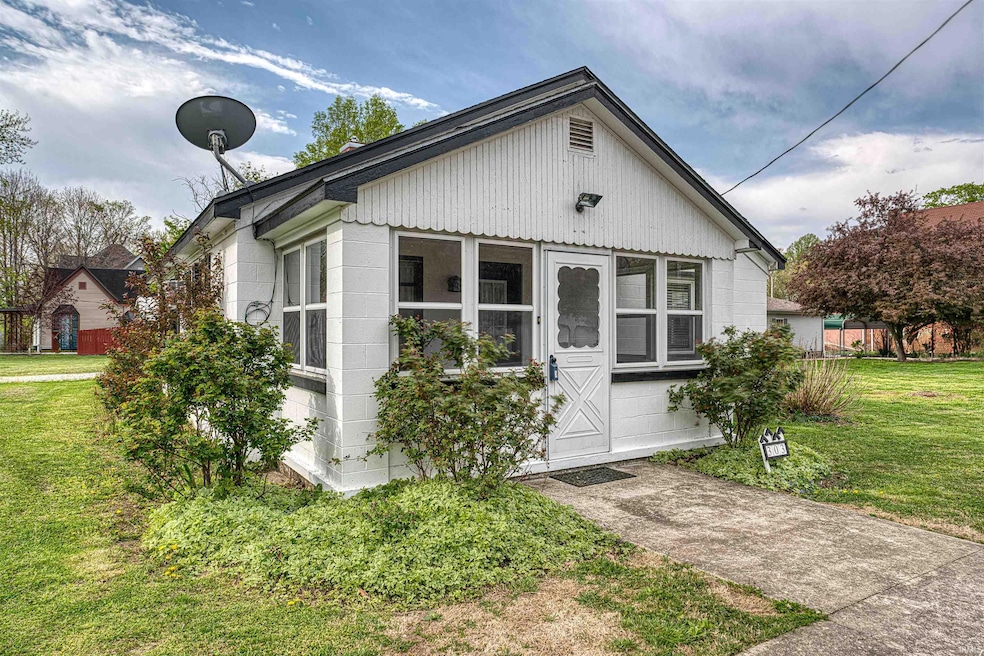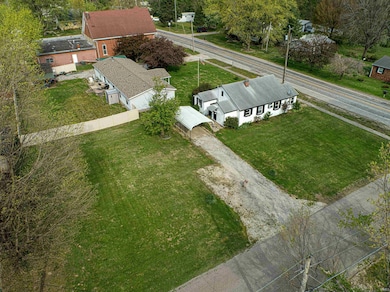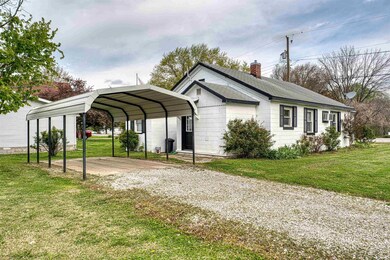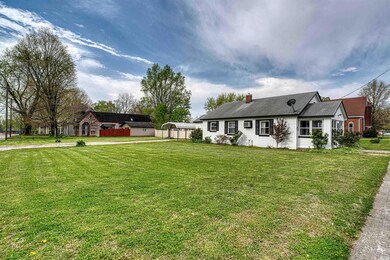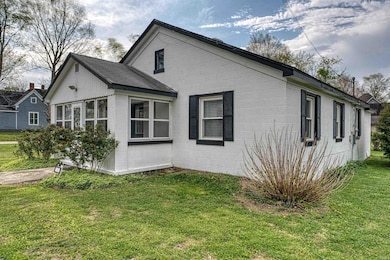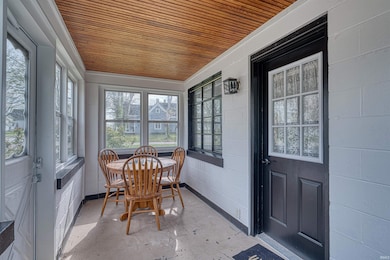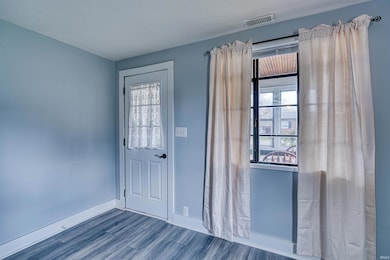
303 W Brummitt St Owensville, IN 47665
Estimated payment $886/month
Highlights
- Primary Bedroom Suite
- Enclosed patio or porch
- 1-Story Property
- Traditional Architecture
- Double Pane Windows
- Forced Air Heating and Cooling System
About This Home
Charming Cottage in one of Southern Indiana's most Charming Towns! This 3 bedroom, 2 bathroom home is located on a double corner lot just steps from the town square in beautiful Owensville Indiana. The home has been nicely updated with fresh paint throughout, new solid surface laminate flooring throughout, new shower and fixtures in main suite bath, and refreshed kitchen! The home features an efficient floor plan, enclosed porch, mudroom, double pane windows, a covered parking area and huge yard! Steps away from the town square with its historic library, shopping, restaurants and the Famous Watermelon Festival! Walk to schools! Easy commute to Toyota and minutes from Evansville's North side.
Home Details
Home Type
- Single Family
Est. Annual Taxes
- $602
Year Built
- Built in 1952
Lot Details
- 0.25 Acre Lot
- Lot Dimensions are 74x149
- Level Lot
- Property is zoned R1, A1
Parking
- 1 Car Garage
- Carport
- Gravel Driveway
Home Design
- Traditional Architecture
- Bungalow
- Cabin
- Slab Foundation
- Asphalt Roof
- Wood Siding
- Block Exterior
- Composite Building Materials
- Vinyl Construction Material
Interior Spaces
- 1,180 Sq Ft Home
- 1-Story Property
- Double Pane Windows
- Laminate Flooring
Bedrooms and Bathrooms
- 3 Bedrooms
- Primary Bedroom Suite
- 2 Full Bathrooms
- Separate Shower
Laundry
- Laundry on main level
- Washer and Electric Dryer Hookup
Schools
- Owensville Elementary And Middle School
- Gibson Southern High School
Additional Features
- Enclosed patio or porch
- Suburban Location
- Forced Air Heating and Cooling System
Listing and Financial Details
- Home warranty included in the sale of the property
- Assessor Parcel Number 26-17-12-201-000.212-022
- Seller Concessions Not Offered
Map
Home Values in the Area
Average Home Value in this Area
Tax History
| Year | Tax Paid | Tax Assessment Tax Assessment Total Assessment is a certain percentage of the fair market value that is determined by local assessors to be the total taxable value of land and additions on the property. | Land | Improvement |
|---|---|---|---|---|
| 2024 | $641 | $81,400 | $5,600 | $75,800 |
| 2023 | $602 | $78,000 | $5,600 | $72,400 |
| 2022 | $497 | $69,900 | $5,600 | $64,300 |
| 2021 | $522 | $67,700 | $5,600 | $62,100 |
| 2020 | $477 | $62,900 | $5,600 | $57,300 |
| 2019 | $467 | $61,600 | $5,600 | $56,000 |
| 2018 | $450 | $58,700 | $5,600 | $53,100 |
| 2017 | $420 | $58,000 | $5,600 | $52,400 |
| 2016 | $1,122 | $55,800 | $5,600 | $50,200 |
| 2014 | $998 | $49,900 | $5,600 | $44,300 |
| 2013 | -- | $50,300 | $5,600 | $44,700 |
Property History
| Date | Event | Price | Change | Sq Ft Price |
|---|---|---|---|---|
| 04/21/2025 04/21/25 | Pending | -- | -- | -- |
| 04/18/2025 04/18/25 | For Sale | $149,900 | +72.3% | $127 / Sq Ft |
| 06/30/2017 06/30/17 | Sold | $87,000 | -3.2% | $72 / Sq Ft |
| 05/08/2017 05/08/17 | Pending | -- | -- | -- |
| 04/30/2017 04/30/17 | For Sale | $89,900 | -- | $75 / Sq Ft |
Deed History
| Date | Type | Sale Price | Title Company |
|---|---|---|---|
| Quit Claim Deed | -- | None Available | |
| Deed | $87,000 | None Available | |
| Deed | $87,000 | First Advantage Title |
Similar Homes in Owensville, IN
Source: Indiana Regional MLS
MLS Number: 202513729
APN: 26-17-12-201-000.212-022
- 102 Poplar St
- 204 E Montgomery St
- 203 E Clark St
- 404 E Clark St
- 6751 W North St
- 209 N Scott St
- 501 N 1st St
- 507 E Clark St
- 202 Rock Rd
- 4909 S 700 W
- 7981 W 500 S
- 6300 W Stalheim Ave
- 9603 W 575 S
- 9674 W 800 S
- 6796 S 1050 Rd W
- 0 Old State Road 65
- 10410 Whiting St
- 8094 S Angelia Dr
- 102 W John St
- 280 E 750 S
