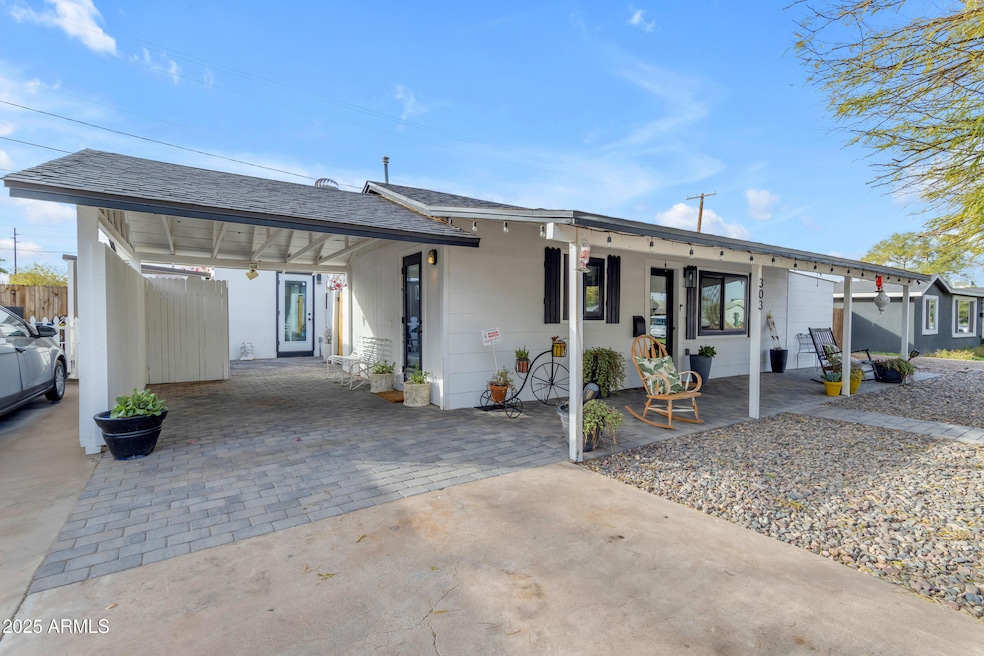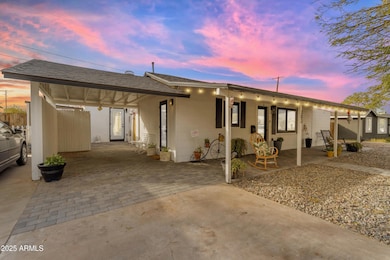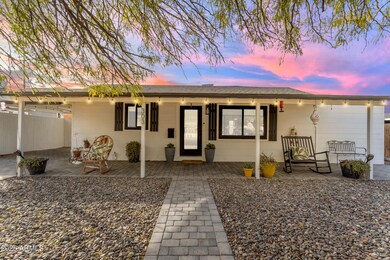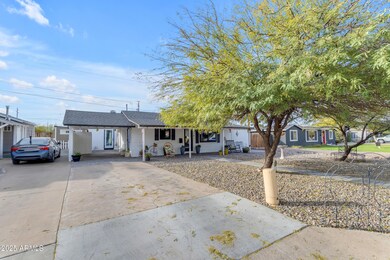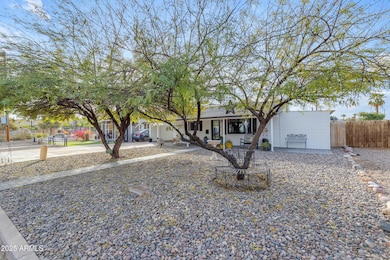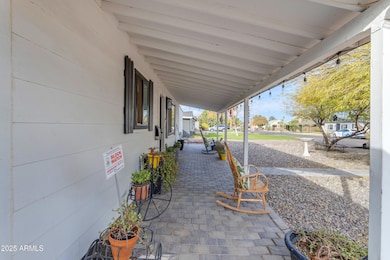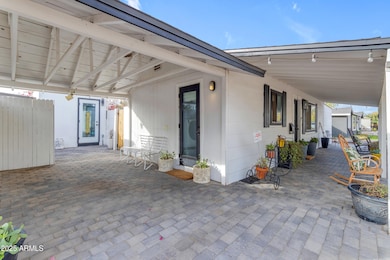
303 W Hazelwood St Phoenix, AZ 85013
Uptown Phoenix NeighborhoodEstimated payment $2,512/month
Highlights
- Above Ground Spa
- The property is located in a historic district
- No HOA
- Phoenix Coding Academy Rated A
- Property is near public transit
- Double Pane Windows
About This Home
Step into a world of timeless elegance in the heart of South Pierson Place, a Phoenix historic district. This charming 1944 ranch-style home offers a delightful blend of vintage character and modern convenience, perfect for those seeking a unique urban retreat.
Inside, you'll find two cozy bedrooms and a stylishly appointed bathroom, all bathed in natural light. The open layout creates a warm and welcoming atmosphere, ideal for both relaxation and entertaining. Recent updates, including new flooring, wiring, plumbing, and heating/cooling systems completed in 2019, ensure this home is move-in ready. The kitchen shines with eye-catching blue cabinets adorned with gold knobs, matching moldings, and baseboards. Stainless appliances complement the deep single basin stainless sink, while the bright white window casings and accent walls enhance the home's aesthetic. The light-colored, wide plank flooring adds a touch of elegance throughout. Indoor laundry facilities add to the convenience.
The bathroom is a sanctuary with a stylish round vanity mirror, bright white vanity cabinet, and a deep rectangular tub surrounded by penny tile.
Step outside to enjoy the extra-long covered front patio, decorative pavers, and private, cozy outdoor spaces. The stunning black and white exterior color scheme is complemented by a huge, mature shade tree, creating a serene escape. An enclosed covered patio and above-ground spa add to the allure, while the property backs the grand canal trail, perfect for those who love the outdoors.
The bedrooms offer built-ins, with Bedroom 1 providing a particularly breathtaking view through floor-to-ceiling windows. This home is more than just a place to live; it's a lifestyle. Embrace the opportunity to own a piece of Phoenix's storied past while enjoying modern comforts. Whether you're a first-time homebuyer, a history enthusiast, or seeking a cozy retreat, this property is your perfect match.
Just 8 miles to Phoenix Sky Harbor, 9 miles to Phoenix Mountains Preserve and 5 miles to Downtown Phoenix. A quick walk or bike ride to all the shopping and dining in the Melrose District.
Home Details
Home Type
- Single Family
Est. Annual Taxes
- $1,357
Year Built
- Built in 1944
Lot Details
- 4,260 Sq Ft Lot
- Block Wall Fence
Home Design
- Wood Frame Construction
- Composition Roof
Interior Spaces
- 779 Sq Ft Home
- 1-Story Property
- Ceiling Fan
- Double Pane Windows
- Low Emissivity Windows
- Vinyl Clad Windows
- Vinyl Flooring
- Built-In Microwave
Bedrooms and Bathrooms
- 2 Bedrooms
- Remodeled Bathroom
- 1 Bathroom
Parking
- 2 Open Parking Spaces
- 1 Carport Space
Accessible Home Design
- No Interior Steps
Outdoor Features
- Above Ground Spa
- Outdoor Storage
Location
- Property is near public transit
- Property is near a bus stop
- The property is located in a historic district
Schools
- Solano Elementary School
- Osborn Middle School
- Central High School
Utilities
- Cooling Available
- Heating Available
- High Speed Internet
- Cable TV Available
Listing and Financial Details
- Legal Lot and Block 1 / 3
- Assessor Parcel Number 155-34-086
Community Details
Overview
- No Home Owners Association
- Association fees include no fees
- South Pierson Place Subdivision
Recreation
- Bike Trail
Map
Home Values in the Area
Average Home Value in this Area
Tax History
| Year | Tax Paid | Tax Assessment Tax Assessment Total Assessment is a certain percentage of the fair market value that is determined by local assessors to be the total taxable value of land and additions on the property. | Land | Improvement |
|---|---|---|---|---|
| 2025 | $1,357 | $10,818 | -- | -- |
| 2024 | $1,311 | $10,303 | -- | -- |
| 2023 | $1,311 | $28,980 | $5,790 | $23,190 |
| 2022 | $1,304 | $21,050 | $4,210 | $16,840 |
| 2021 | $1,326 | $19,050 | $3,810 | $15,240 |
| 2020 | $1,293 | $17,670 | $3,530 | $14,140 |
| 2019 | $1,237 | $17,480 | $3,490 | $13,990 |
| 2018 | $1,196 | $15,220 | $3,040 | $12,180 |
| 2017 | $958 | $13,310 | $2,660 | $10,650 |
| 2016 | $922 | $11,470 | $2,290 | $9,180 |
| 2015 | $859 | $9,870 | $1,970 | $7,900 |
Property History
| Date | Event | Price | Change | Sq Ft Price |
|---|---|---|---|---|
| 03/20/2025 03/20/25 | Price Changed | $429,999 | -4.4% | $552 / Sq Ft |
| 02/19/2025 02/19/25 | For Sale | $450,000 | +147.3% | $578 / Sq Ft |
| 05/18/2018 05/18/18 | Sold | $182,000 | -9.0% | $234 / Sq Ft |
| 03/27/2018 03/27/18 | For Sale | $200,000 | -- | $257 / Sq Ft |
Deed History
| Date | Type | Sale Price | Title Company |
|---|---|---|---|
| Warranty Deed | $182,000 | Millennium Title Agency Llc | |
| Warranty Deed | $10,000 | Magnus Title Agency | |
| Interfamily Deed Transfer | -- | The Talon Group Kierland | |
| Warranty Deed | $62,000 | Fidelity Title | |
| Interfamily Deed Transfer | -- | Lawyers Title Of Arizona Inc | |
| Interfamily Deed Transfer | -- | -- |
Mortgage History
| Date | Status | Loan Amount | Loan Type |
|---|---|---|---|
| Open | $195,000 | Purchase Money Mortgage | |
| Previous Owner | $112,850 | New Conventional | |
| Previous Owner | $25,000 | Unknown | |
| Previous Owner | $18,000 | New Conventional | |
| Previous Owner | $108,816 | New Conventional | |
| Previous Owner | $96,000 | Unknown | |
| Previous Owner | $60,140 | New Conventional |
Similar Homes in Phoenix, AZ
Source: Arizona Regional Multiple Listing Service (ARMLS)
MLS Number: 6820364
APN: 155-34-086
- 303 W Hazelwood St
- 406 W Coolidge St
- 330 W Minnezona Ave
- 4502 N 2nd Dr
- 309 W Campbell Ave
- 644 W Hazelwood St
- 512 W Roma Ave
- 4750 N Central Ave Unit D15
- 4750 N Central Ave Unit 11
- 4750 N Central Ave Unit 2
- 4750 N Central Ave Unit 3
- 4750 N Central Ave Unit 1N
- 4750 N Central Ave Unit 17B
- 4750 N Central Ave Unit 3B
- 4750 N Central Ave Unit 12H
- 4750 N Central Ave Unit 7D
- 4750 N Central Ave Unit 7
- 4750 N Central Ave Unit 4
- 4750 N Central Ave Unit 8B
- 729 W Coolidge St Unit 104
