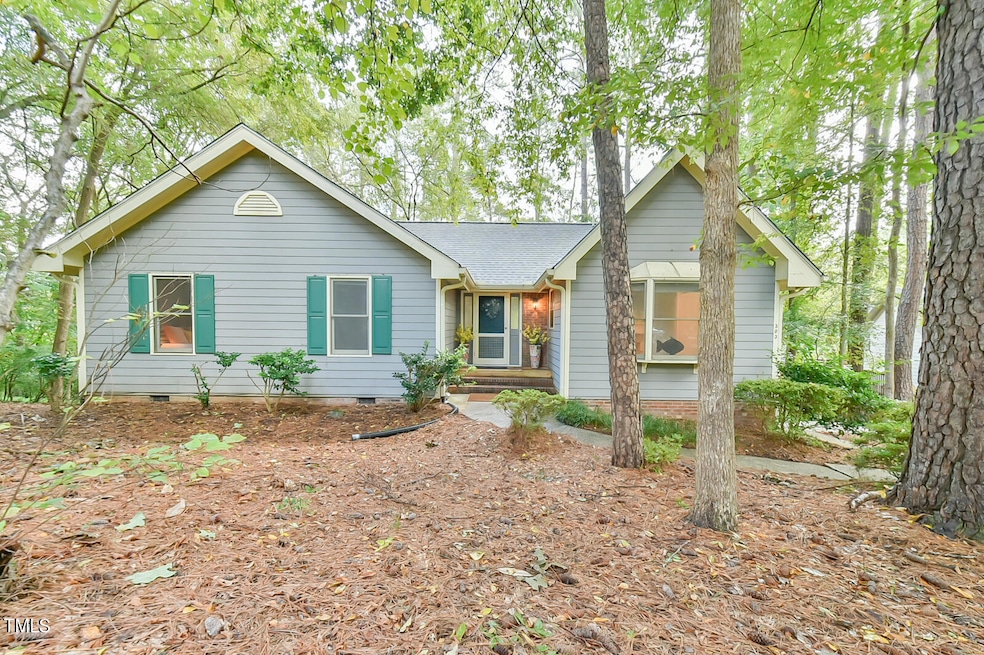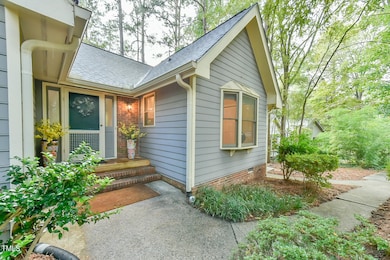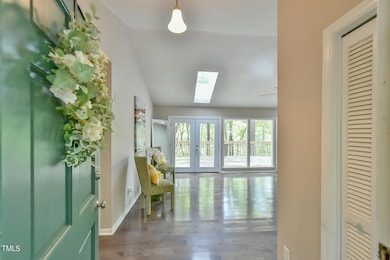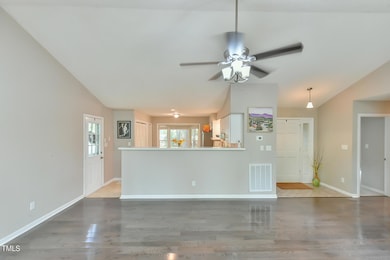
303 Westbrook Dr Carrboro, NC 27510
Outlying Carrboro NeighborhoodHighlights
- Open Floorplan
- Deck
- Wood Flooring
- McDougle Middle School Rated A
- Partially Wooded Lot
- Neighborhood Views
About This Home
As of November 2024Welcome to Tennis Club Estates situated at 303 Westbrook Drive. This stunning residence is now available and boasts four bedrooms, three full bathrooms, an inviting open layout, upper and lower decks, and a lower level comprising a living room, bedroom, and full bathroom. The property has undergone numerous enhancements, including fresh paint, new carpeting in the bedrooms and lower level, and elegant wood flooring in the family room.
The kitchen seamlessly integrates with the family room and features a convenient bar, pantry, and a charming bay window. Nestled on a tranquil and scenic lot, this home offers privacy and serenity while being conveniently close to the UNC campus and hospital, Duke University, and RTP. Additionally, it is conveniently situated on the bus route, near the Chapel Hill Swim and Tennis Club, and falls within the Chapel Hill/Carrboro school district.
Key system details include a new roof in 2016, updated HVAC and Mini-split systems in 2023. Noteworthy renovations consist of all three sliding doors leading to the deck being replaced with elegant French doors in June 2023, along with the replacement of a total of eight windows, including those in both master suites. Furthermore, the dishwasher, dryer, range, and kitchen faucet were all upgraded in June 2023. It's worth noting that the driveway is shared with neighboring properties.
Home Details
Home Type
- Single Family
Est. Annual Taxes
- $5,062
Year Built
- Built in 1983 | Remodeled
Lot Details
- 4,792 Sq Ft Lot
- Lot Dimensions are 72x56x36x29x32x87
- South Facing Home
- Privacy Fence
- Partially Wooded Lot
HOA Fees
- $142 Monthly HOA Fees
Home Design
- Slab Foundation
- Shingle Roof
- Masonite
Interior Spaces
- 1-Story Property
- Open Floorplan
- Bar
- Ceiling Fan
- Insulated Windows
- Entrance Foyer
- Family Room
- Living Room
- Neighborhood Views
Kitchen
- Electric Cooktop
- Dishwasher
Flooring
- Wood
- Carpet
- Tile
Bedrooms and Bathrooms
- 4 Bedrooms
- 3 Full Bathrooms
Finished Basement
- Walk-Out Basement
- Basement Fills Entire Space Under The House
- Interior and Exterior Basement Entry
- Crawl Space
- Natural lighting in basement
Parking
- 2 Parking Spaces
- Private Driveway
Outdoor Features
- Deck
Schools
- Northside Elementary School
- Mcdougle Middle School
- Carrboro High School
Utilities
- Cooling Available
- Heat Pump System
- Community Sewer or Septic
- Phone Available
- Cable TV Available
Listing and Financial Details
- Assessor Parcel Number 9778520778
Community Details
Overview
- Association fees include storm water maintenance
- Tennis Club Estates HOA, Phone Number (919) 812-3824
- Tennis Club Estates Subdivision
Security
- Resident Manager or Management On Site
Map
Home Values in the Area
Average Home Value in this Area
Property History
| Date | Event | Price | Change | Sq Ft Price |
|---|---|---|---|---|
| 11/15/2024 11/15/24 | Sold | $499,000 | -0.2% | $221 / Sq Ft |
| 10/22/2024 10/22/24 | Pending | -- | -- | -- |
| 09/20/2024 09/20/24 | For Sale | $500,000 | 0.0% | $222 / Sq Ft |
| 12/18/2023 12/18/23 | Off Market | $2,900 | -- | -- |
| 06/13/2023 06/13/23 | Rented | $2,900 | 0.0% | -- |
| 06/09/2023 06/09/23 | Under Contract | -- | -- | -- |
| 05/30/2023 05/30/23 | Price Changed | $2,900 | -9.4% | $1 / Sq Ft |
| 05/17/2023 05/17/23 | For Rent | $3,200 | -- | -- |
Tax History
| Year | Tax Paid | Tax Assessment Tax Assessment Total Assessment is a certain percentage of the fair market value that is determined by local assessors to be the total taxable value of land and additions on the property. | Land | Improvement |
|---|---|---|---|---|
| 2024 | $5,385 | $309,100 | $100,000 | $209,100 |
| 2023 | $5,188 | $309,100 | $100,000 | $209,100 |
| 2022 | $5,235 | $309,100 | $100,000 | $209,100 |
| 2021 | $5,196 | $309,100 | $100,000 | $209,100 |
| 2020 | $4,704 | $267,900 | $75,000 | $192,900 |
| 2018 | $4,618 | $267,900 | $75,000 | $192,900 |
| 2017 | $4,379 | $267,900 | $75,000 | $192,900 |
| 2016 | $4,379 | $254,947 | $60,403 | $194,544 |
| 2015 | $4,379 | $254,947 | $60,403 | $194,544 |
| 2014 | $4,339 | $254,947 | $60,403 | $194,544 |
Mortgage History
| Date | Status | Loan Amount | Loan Type |
|---|---|---|---|
| Open | $406,186 | FHA | |
| Closed | $406,186 | FHA | |
| Previous Owner | $50,000 | Credit Line Revolving | |
| Previous Owner | $25,000 | Credit Line Revolving | |
| Previous Owner | $140,000 | Fannie Mae Freddie Mac | |
| Previous Owner | $15,000 | Credit Line Revolving |
Deed History
| Date | Type | Sale Price | Title Company |
|---|---|---|---|
| Warranty Deed | $499,000 | None Listed On Document | |
| Warranty Deed | $499,000 | None Listed On Document | |
| Interfamily Deed Transfer | -- | None Available |
Similar Homes in the area
Source: Doorify MLS
MLS Number: 10053798
APN: 9778520778
- 315 Westbrook Dr
- 113 Weatherhill Point
- 308 Cedarwood Ln
- 304 Cedarwood Ln
- 229 Rose Walk Ln
- 501 Jones Ferry Rd Unit 10
- 116 Marlowe Ct
- 103 Friar Ln
- 115 Coleridge Ct Unit 4
- 124 Friar Ln
- 0 Alabama Ave Unit 100497753
- 721 Jones Ferry Rd
- 203 Prince St
- 107 Glosson Cir
- 114 Glosson Cir
- 303 Smith Level Rd Unit E32
- 300 Nc 54 Unit E3
- 300 Nc 54 Unit E2
- 424 S Greensboro St
- 445 S Greensboro St






