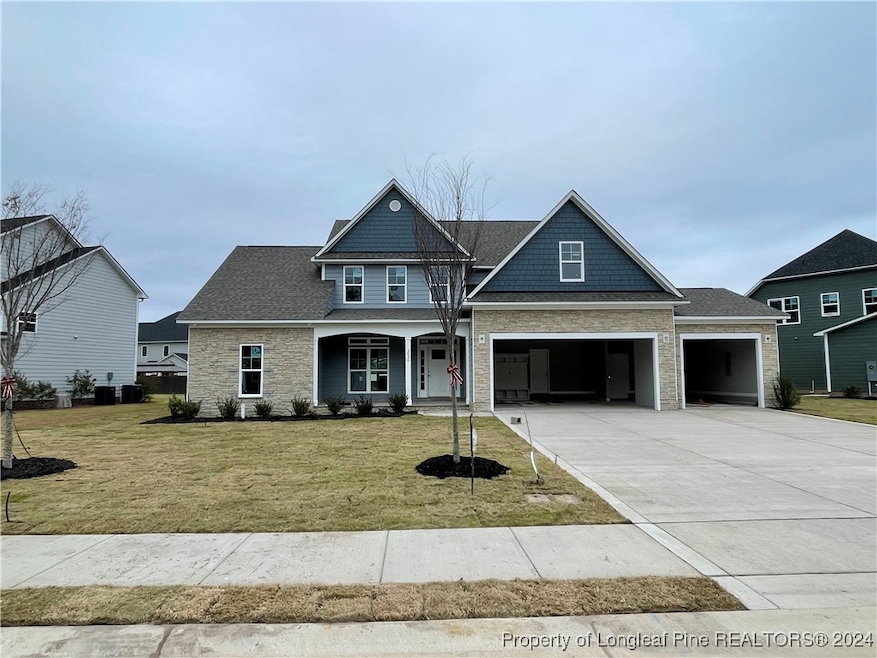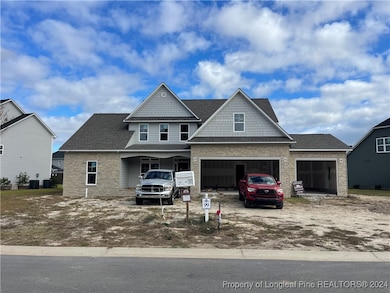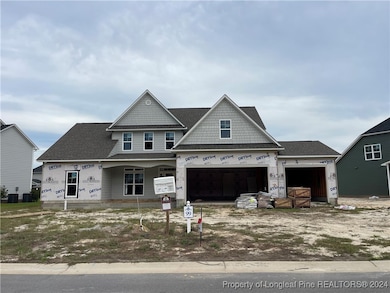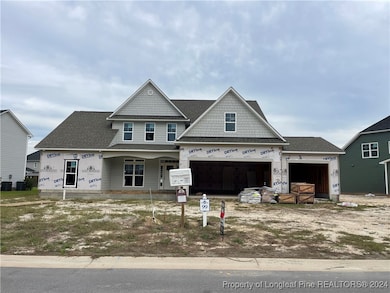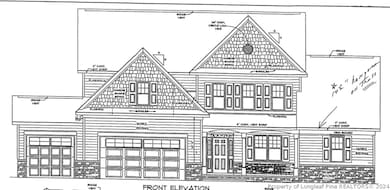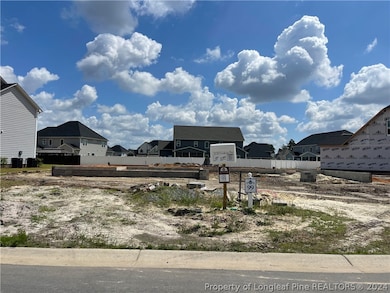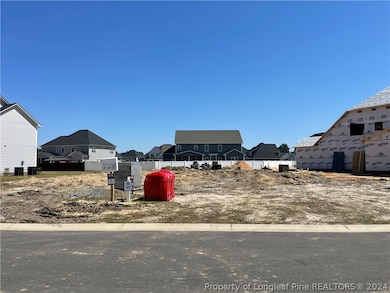
NEW CONSTRUCTION
$70K PRICE DROP
3030 Cragburn Place Fayetteville, NC 28306
Jack Britt NeighborhoodEstimated payment $4,306/month
Total Views
12,504
5
Beds
4
Baths
3,332
Sq Ft
$195
Price per Sq Ft
Highlights
- New Construction
- Loft
- Breakfast Area or Nook
- Main Floor Primary Bedroom
- Granite Countertops
- Formal Dining Room
About This Home
"The Campbell" Over 3300 SqFt of space! Foyer, Open Floor Plan, Master Bedroom Downstairs with Dual Sinks, Garden Tub, Separate Shower & Dual Walk in Closets, Formal Dining, Kitchen with Granite Counters, Bar Seating, Pantry & Breakfast Area, Laundry Room, Great Room with Fireplace, One Guest Bedroom Downstairs, 3 Additional Guest Bedrooms, Loft & Family Area Upstairs.
Home Details
Home Type
- Single Family
Year Built
- Built in 2024 | New Construction
HOA Fees
- $29 Monthly HOA Fees
Parking
- 3 Car Attached Garage
Home Design
- Slab Foundation
- Vinyl Siding
- Stone Veneer
Interior Spaces
- 3,332 Sq Ft Home
- 1.5-Story Property
- Ceiling Fan
- Electric Fireplace
- Entrance Foyer
- Formal Dining Room
- Loft
Kitchen
- Breakfast Area or Nook
- Range
- Microwave
- Dishwasher
- Granite Countertops
Flooring
- Carpet
- Laminate
- Ceramic Tile
Bedrooms and Bathrooms
- 5 Bedrooms
- Primary Bedroom on Main
- Walk-In Closet
- 4 Full Bathrooms
- Garden Bath
- Separate Shower
Laundry
- Laundry on main level
- Washer and Dryer Hookup
Schools
- Stoney Point Elementary School
- John Griffin Middle School
- Jack Britt Senior High School
Utilities
- Central Air
- Heat Pump System
Community Details
- Legacy At Traemoor HOA
- Legacy At Traemoor Subdivision
Listing and Financial Details
- Tax Lot 99
- Assessor Parcel Number 9494596416000
Map
Create a Home Valuation Report for This Property
The Home Valuation Report is an in-depth analysis detailing your home's value as well as a comparison with similar homes in the area
Home Values in the Area
Average Home Value in this Area
Tax History
| Year | Tax Paid | Tax Assessment Tax Assessment Total Assessment is a certain percentage of the fair market value that is determined by local assessors to be the total taxable value of land and additions on the property. | Land | Improvement |
|---|---|---|---|---|
| 2024 | -- | $50,000 | $50,000 | $0 |
| 2023 | -- | $0 | $0 | $0 |
Source: Public Records
Property History
| Date | Event | Price | Change | Sq Ft Price |
|---|---|---|---|---|
| 03/27/2025 03/27/25 | Price Changed | $649,977 | -9.7% | $195 / Sq Ft |
| 04/08/2024 04/08/24 | For Sale | $719,977 | -- | $216 / Sq Ft |
Source: Longleaf Pine REALTORS®
Similar Homes in Fayetteville, NC
Source: Longleaf Pine REALTORS®
MLS Number: 722548
APN: 9494-59-6416
Nearby Homes
- 3112 Cragburn Place
- 3020 Cragburn Place
- 3010 Cragburn Place
- 3100 Cragburn Place
- 3040 Cragburn Place
- 2912 St
- 2963 Currawond (Lot 273) Dr
- 2906 Kingfisher Dr
- 2970 Currawond (Lot 253) St
- 2966 Currawond (Lot 254) St
- 2950 Currawond (Lot 258) St
- 2908 Rosemeade Dr
- 6228 Jacobs Creek Cir
- 5153 Back St
- 5423 Fisher Rd
