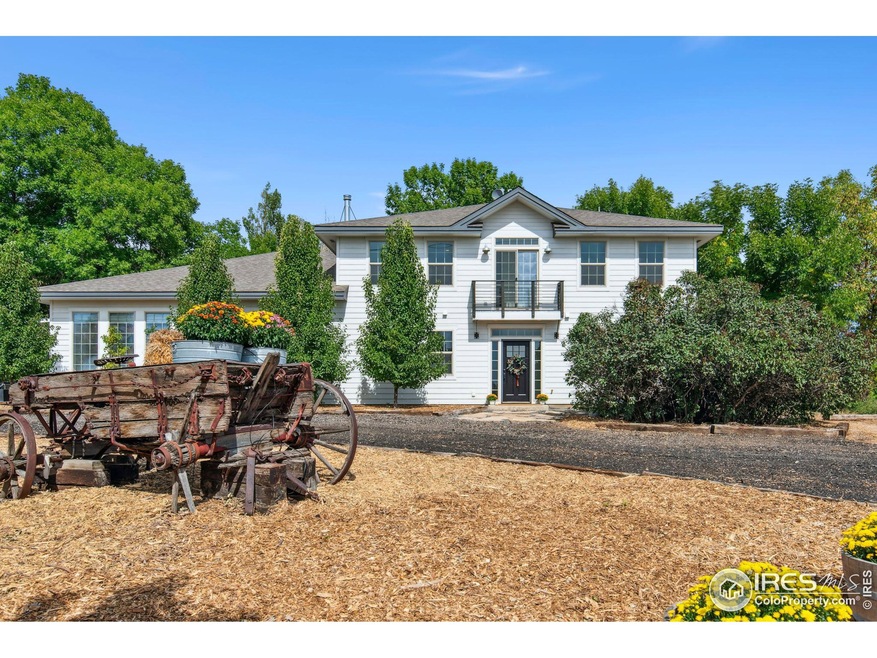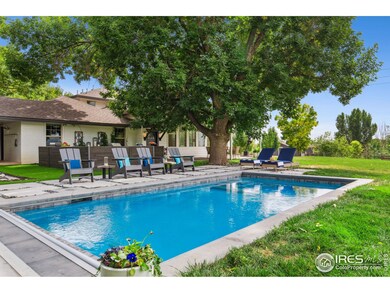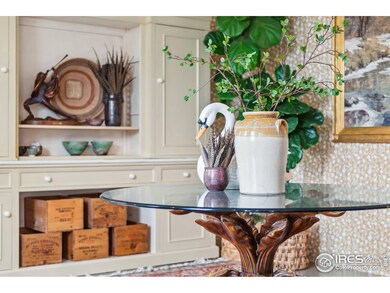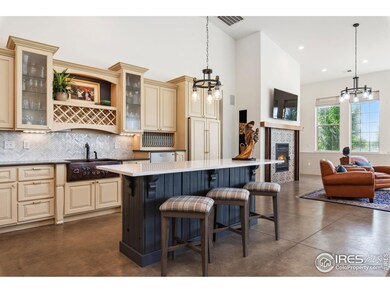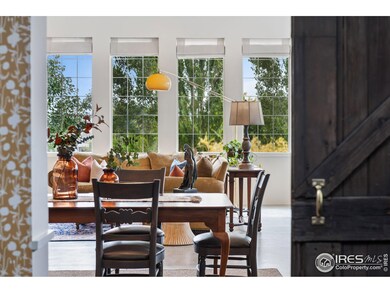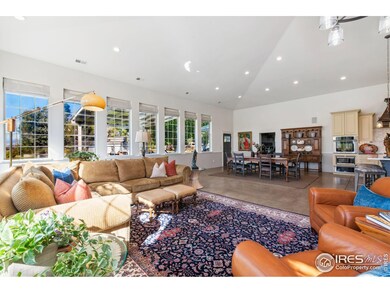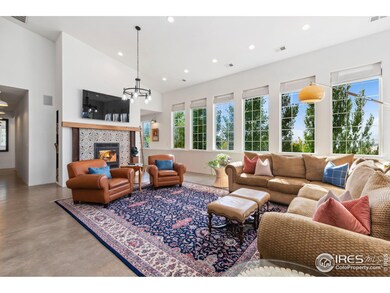
3030 E 1st St Loveland, CO 80537
Highlights
- Water Views
- Horses Allowed On Property
- Open Floorplan
- Parking available for a boat
- Private Pool
- River Nearby
About This Home
As of November 2024Location, Location, Location... Discover your possible multi-generational family retreat on the 3.39 acre private estate, just minutes from all Loveland has to offer. This rare opportunity to own a home with so many amenities does not come around very often. This custom home blends luxury with casual elegance, offering a spacious open floor plan with high ceilings-perfect for entertaining. The home has a swimming pool, spring fed pond and a guest house. The chef's gourmet kitchen features a large island, ideal for casual conversations while preparing meals. The expansive dining and living areas are framed by picturesque windows, showcasing stunning Rocky Mountain views. Enjoy cozy nights by the fireplace watching the snowfall on the Rockies, or host game nights in the living room. The possibilities are endless. The main floor includes a peaceful owner's retreat with a large closet and washer-dryer hookups. The upper floor offers two bedrooms, two bathrooms, a family room, and a laundry room. The guest house boasts a huge custom kitchen with an island, a welcoming living room with a fireplace, two bedrooms, two bathrooms, and an unfinished basement. This property is perfect for your hobbies, horses, art, wood working, and gardening or just about anything you can imagine. A must see. Schedule your private showing today!
Last Buyer's Agent
Non-IRES Agent
Non-IRES
Home Details
Home Type
- Single Family
Est. Annual Taxes
- $5,716
Year Built
- Built in 2015
Lot Details
- 3.39 Acre Lot
- Property fronts an easement
- Unincorporated Location
- West Facing Home
- Kennel or Dog Run
- Partially Fenced Property
- Vinyl Fence
- Wood Fence
- Wire Fence
- Corner Lot
- Level Lot
- Sprinkler System
- Property is zoned RR2
Parking
- 2 Car Garage
- Carport
- Parking available for a boat
Property Views
- Water
- Mountain
Home Design
- Brick Veneer
- Wood Frame Construction
- Composition Roof
- Composition Shingle
Interior Spaces
- 7,495 Sq Ft Home
- 2-Story Property
- Open Floorplan
- Cathedral Ceiling
- Multiple Fireplaces
- Double Pane Windows
- Window Treatments
- Family Room
- Living Room with Fireplace
- Home Office
- Unfinished Basement
- Partial Basement
Kitchen
- Eat-In Kitchen
- Gas Oven or Range
- Self-Cleaning Oven
- Microwave
- Dishwasher
- Kitchen Island
- Disposal
Flooring
- Wood
- Concrete
- Luxury Vinyl Tile
Bedrooms and Bathrooms
- 5 Bedrooms
- Main Floor Bedroom
- Walk-In Closet
- Primary bathroom on main floor
- Walk-in Shower
Laundry
- Laundry on main level
- Dryer
- Washer
Eco-Friendly Details
- Energy-Efficient HVAC
- Energy-Efficient Thermostat
Pool
- Private Pool
- Spa
Outdoor Features
- River Nearby
- Pond
- Balcony
- Deck
- Patio
- Separate Outdoor Workshop
- Outdoor Storage
- Outbuilding
Schools
- Winona Elementary School
- Bill Reed Middle School
- Mountain View High School
Horse Facilities and Amenities
- Horses Allowed On Property
Utilities
- Forced Air Zoned Heating and Cooling System
- Propane
- Septic System
- High Speed Internet
- Satellite Dish
Community Details
- No Home Owners Association
- /200568 S20 T05 R68 Subdivision
Listing and Financial Details
- Assessor Parcel Number R0666327
Map
Home Values in the Area
Average Home Value in this Area
Property History
| Date | Event | Price | Change | Sq Ft Price |
|---|---|---|---|---|
| 11/26/2024 11/26/24 | Sold | $1,800,500 | -9.9% | $240 / Sq Ft |
| 11/08/2024 11/08/24 | Pending | -- | -- | -- |
| 09/26/2024 09/26/24 | Price Changed | $1,997,500 | -9.2% | $267 / Sq Ft |
| 09/14/2024 09/14/24 | For Sale | $2,199,500 | +368.0% | $293 / Sq Ft |
| 01/28/2019 01/28/19 | Off Market | $470,000 | -- | -- |
| 07/31/2015 07/31/15 | Sold | $470,000 | -6.0% | $227 / Sq Ft |
| 07/01/2015 07/01/15 | Pending | -- | -- | -- |
| 04/08/2015 04/08/15 | For Sale | $500,000 | -- | $241 / Sq Ft |
Tax History
| Year | Tax Paid | Tax Assessment Tax Assessment Total Assessment is a certain percentage of the fair market value that is determined by local assessors to be the total taxable value of land and additions on the property. | Land | Improvement |
|---|---|---|---|---|
| 2025 | $5,716 | $76,421 | $5,193 | $71,228 |
| 2024 | $5,716 | $76,421 | $5,193 | $71,228 |
| 2022 | $4,503 | $57,108 | $5,386 | $51,722 |
| 2021 | $4,621 | $58,751 | $5,541 | $53,210 |
| 2020 | $6,467 | $82,225 | $5,541 | $76,684 |
| 2019 | $6,357 | $82,225 | $5,541 | $76,684 |
| 2018 | $6,497 | $79,740 | $5,580 | $74,160 |
| 2017 | $5,591 | $79,740 | $5,580 | $74,160 |
| 2016 | $5,415 | $74,665 | $6,169 | $68,496 |
| 2015 | $3,651 | $50,790 | $6,170 | $44,620 |
| 2014 | $2,387 | $32,100 | $6,170 | $25,930 |
Mortgage History
| Date | Status | Loan Amount | Loan Type |
|---|---|---|---|
| Previous Owner | $200,000 | Commercial | |
| Previous Owner | $495,000 | Commercial | |
| Previous Owner | $480,000 | Construction | |
| Previous Owner | $166,000 | Unknown | |
| Previous Owner | $25,000 | Unknown | |
| Previous Owner | $30,000 | Stand Alone Second | |
| Previous Owner | $200,250 | Balloon | |
| Previous Owner | $55,859 | Unknown |
Deed History
| Date | Type | Sale Price | Title Company |
|---|---|---|---|
| Special Warranty Deed | $1,800,500 | Land Title Guarantee | |
| Personal Reps Deed | $470,000 | Land Title Guarantee Company | |
| Interfamily Deed Transfer | -- | -- | |
| Interfamily Deed Transfer | -- | Stewart Title | |
| Warranty Deed | $267,000 | North American Title Co |
Similar Homes in Loveland, CO
Source: IRES MLS
MLS Number: 1018665
APN: 85200-00-027
- 3053 Nature Run
- 3084 Aries Dr
- 3037 Crux Dr
- 340 Ramsay Place
- 2747 Dafina Dr Unit 2747
- 560 St John Place
- 585 Callisto Dr
- 585 Callisto Dr Unit 104
- 3098 Photon Ct
- 2661 Emerald St
- 374 Krypton Ct
- 162 Farm Museum Ln
- 884 Pyxis Dr
- 2306 E 1st St
- 2505 Pyrite Ct
- 2466 Sapphire St
- 2109 Blue Duck Dr
- 2872 Hydra Dr
- 1904 White Ibis Ct
- 950 Delphinus Place
