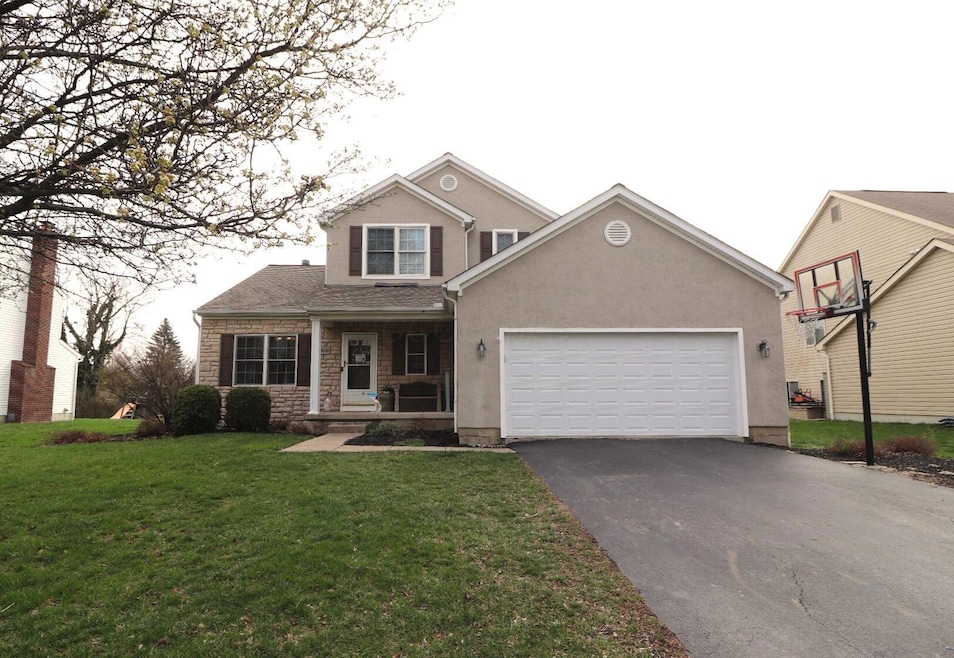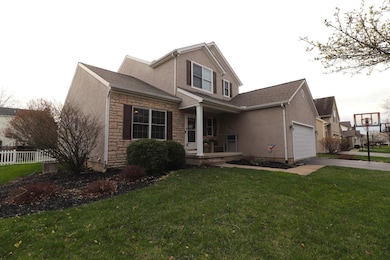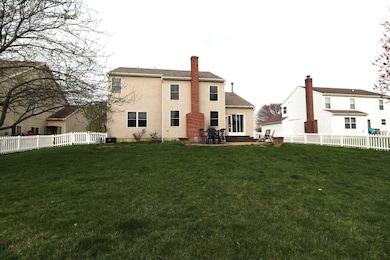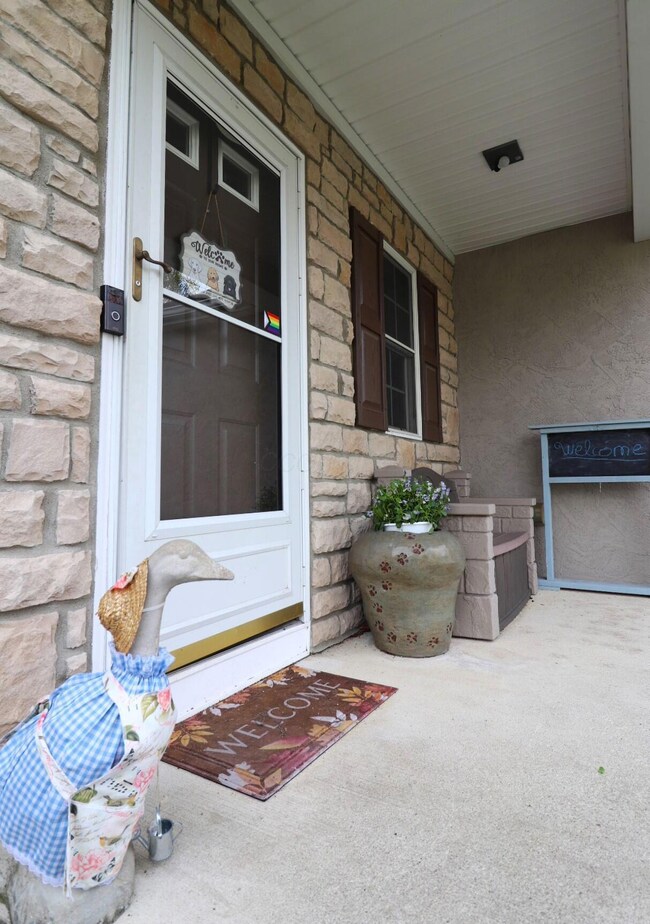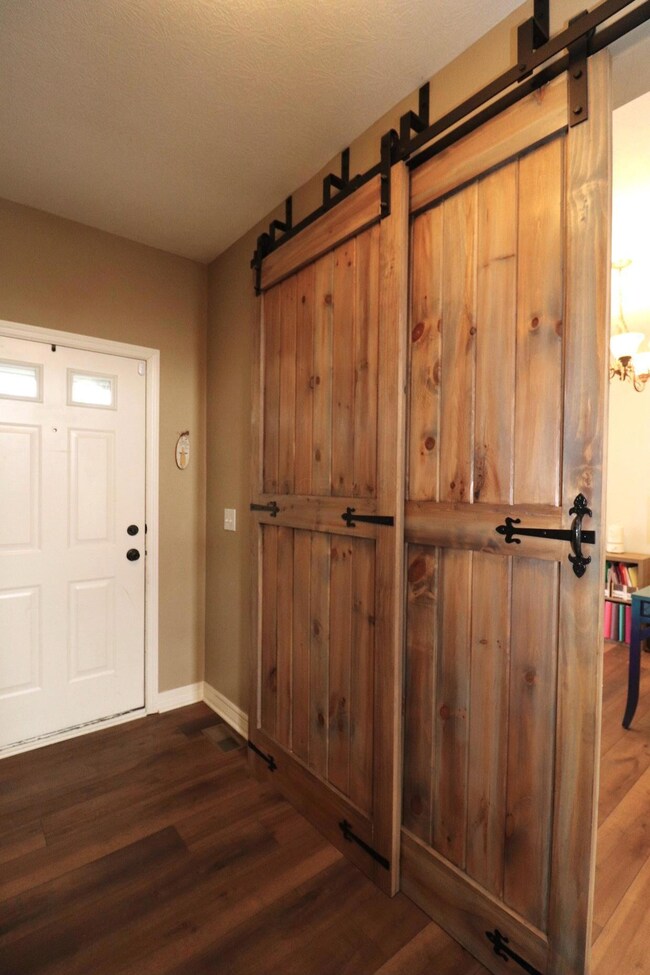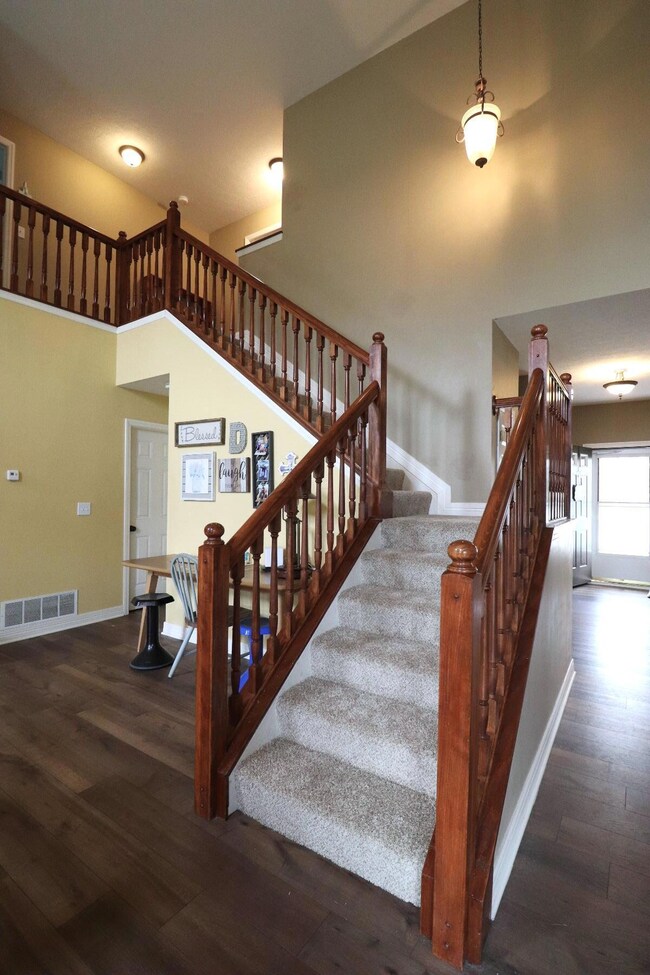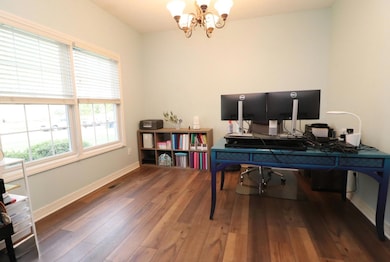
3030 Landen Farm Rd E Hilliard, OH 43026
Estimated payment $4,026/month
Highlights
- Main Floor Primary Bedroom
- 2 Car Attached Garage
- Park
- Hilliard Bradley High School Rated A-
- In-Law or Guest Suite
- Forced Air Heating and Cooling System
About This Home
A home to grow into! First floor owner's suite w/en suite laundry, wall of wardrobes + private deluxe bathroom w/soaking tub & separate shower. 3 bedrooms + full bathroom on 2nd floor, a 5th bedroom + full bathroom in basement w/egress window, perfect for teen or in-law suite. Vaulted living room w/fireplace. Open dining area & newer kitchen w/designer cabinets, hardware, granite, backsplash, pantry, pull out shelves, lovely porcelain farm sink, & island. 1st floor office w/sliding barn doors. Finished basement offers 1,000 sf of finished space, recessed lighting. Paver patio & vinyl fenced yard out back. New roof '24, two hot water tanks '12, central air '24, garage door '25, radon mitigation system. Kitchen applncs '21. 2nd floor carpet '25. Close to neighborhood park. Original owner
Home Details
Home Type
- Single Family
Est. Annual Taxes
- $9,430
Year Built
- Built in 2003
Lot Details
- 10,454 Sq Ft Lot
HOA Fees
- $31 Monthly HOA Fees
Parking
- 2 Car Attached Garage
Home Design
- Block Foundation
- Stucco Exterior
- Stone Exterior Construction
Interior Spaces
- 3,359 Sq Ft Home
- Gas Log Fireplace
- Basement
- Recreation or Family Area in Basement
- Laundry on main level
Kitchen
- Electric Range
- Microwave
- Dishwasher
Bedrooms and Bathrooms
- 5 Bedrooms | 1 Primary Bedroom on Main
- In-Law or Guest Suite
Utilities
- Forced Air Heating and Cooling System
- Heating System Uses Gas
Listing and Financial Details
- Assessor Parcel Number 050-009014
Community Details
Overview
- Association Phone (614) 799-9800
- Case Bowen HOA
Recreation
- Park
- Bike Trail
Map
Home Values in the Area
Average Home Value in this Area
Tax History
| Year | Tax Paid | Tax Assessment Tax Assessment Total Assessment is a certain percentage of the fair market value that is determined by local assessors to be the total taxable value of land and additions on the property. | Land | Improvement |
|---|---|---|---|---|
| 2024 | $9,429 | $140,770 | $40,390 | $100,380 |
| 2023 | $7,678 | $140,770 | $40,390 | $100,380 |
| 2022 | $8,204 | $119,710 | $23,700 | $96,010 |
| 2021 | $8,199 | $119,710 | $23,700 | $96,010 |
| 2020 | $8,178 | $119,710 | $23,700 | $96,010 |
| 2019 | $7,984 | $99,470 | $19,740 | $79,730 |
| 2018 | $7,820 | $99,470 | $19,740 | $79,730 |
| 2017 | $7,955 | $99,470 | $19,740 | $79,730 |
| 2016 | $8,137 | $94,190 | $20,440 | $73,750 |
| 2015 | $7,685 | $94,190 | $20,440 | $73,750 |
| 2014 | $7,698 | $94,190 | $20,440 | $73,750 |
| 2013 | $3,906 | $94,185 | $20,440 | $73,745 |
Property History
| Date | Event | Price | Change | Sq Ft Price |
|---|---|---|---|---|
| 04/11/2025 04/11/25 | Pending | -- | -- | -- |
| 04/04/2025 04/04/25 | For Sale | $575,000 | -- | $171 / Sq Ft |
Deed History
| Date | Type | Sale Price | Title Company |
|---|---|---|---|
| Survivorship Deed | $259,600 | Alliance Title |
Mortgage History
| Date | Status | Loan Amount | Loan Type |
|---|---|---|---|
| Closed | $200,000 | New Conventional | |
| Closed | $177,500 | Stand Alone Refi Refinance Of Original Loan | |
| Closed | $50,000 | Future Advance Clause Open End Mortgage | |
| Closed | $32,648 | Unknown | |
| Closed | $202,978 | New Conventional | |
| Closed | $204,000 | Unknown | |
| Closed | $20,000 | Credit Line Revolving | |
| Closed | $207,600 | Balloon |
Similar Homes in Hilliard, OH
Source: Columbus and Central Ohio Regional MLS
MLS Number: 225010272
APN: 050-009014
- 6008 MacNabb Ct
- 3161 Cassey St
- 2977 Lake Hollow Rd
- 3041 Gilridge Dr
- 6038 Hampton Corners N
- 5841 Heirship Ct
- 5835 Privilege Dr
- 5708 Westbriar Dr
- 2923 Honeysuckle Ln
- 5786 Middleby Dr
- 2685 Brittany Oaks Blvd
- 2603 Westrock Dr
- 5619 Chapman Ct
- 2675 Rolling Oaks Blvd
- 2977 Snowberry Ln
- 2893 Wynneleaf St
- 5638 Villa Gates Dr
- 6601 Marshview Dr
- 2797 Wynnetree Ct
- 3574 Switchgrass Ct
